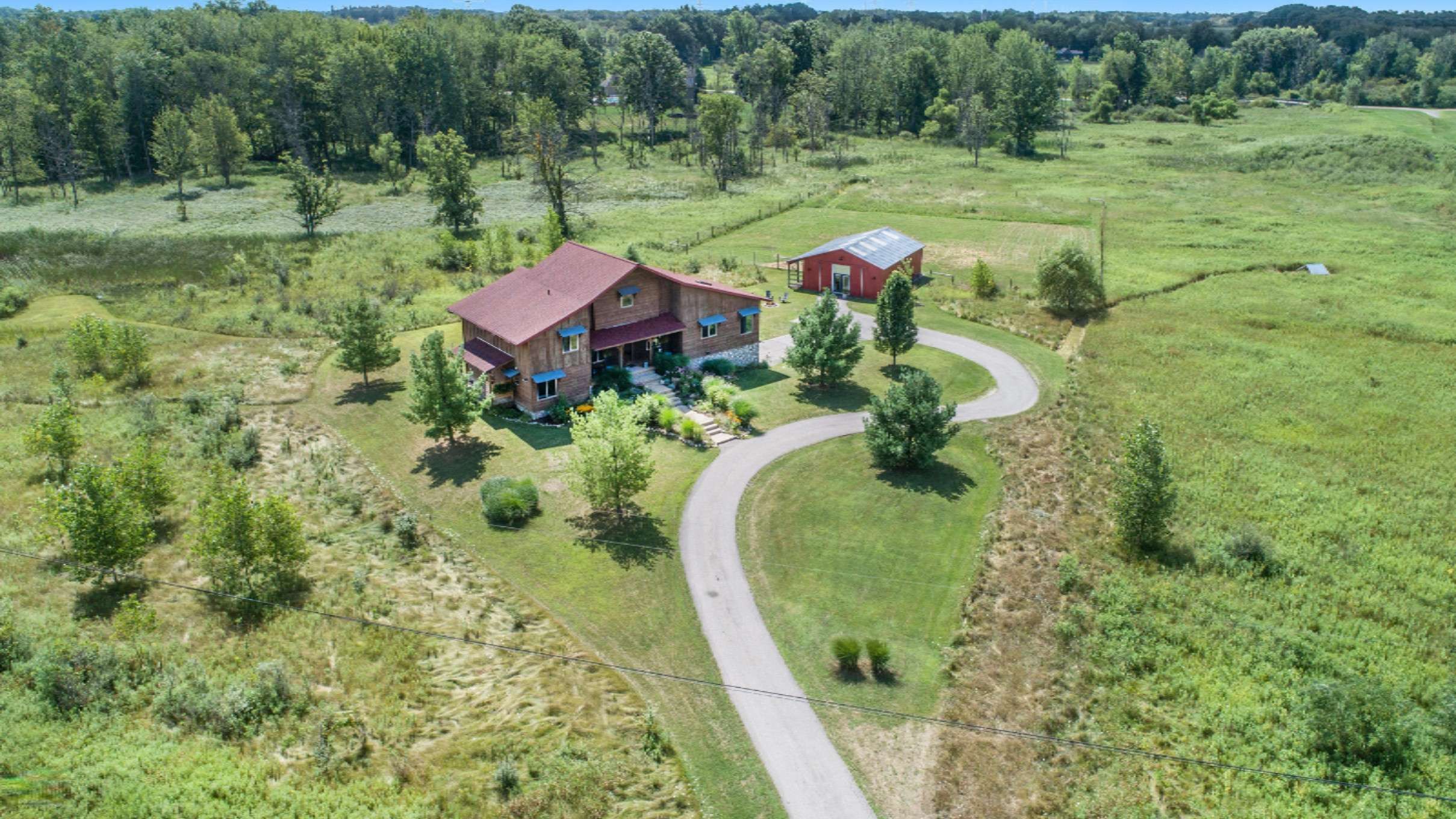$500,000
$499,000
0.2%For more information regarding the value of a property, please contact us for a free consultation.
9240 6 Mile NE Road Rockford, MI 49341
4 Beds
4 Baths
2,120 SqFt
Key Details
Sold Price $500,000
Property Type Single Family Home
Sub Type Single Family Residence
Listing Status Sold
Purchase Type For Sale
Square Footage 2,120 sqft
Price per Sqft $235
Municipality Cannon Twp
MLS Listing ID 19039491
Sold Date 09/27/19
Style Tri-Level
Bedrooms 4
Full Baths 3
Half Baths 1
Year Built 2007
Annual Tax Amount $4,840
Tax Year 2019
Lot Size 12.000 Acres
Acres 12.0
Lot Dimensions 890 x 470 x 460 x 550 x 500
Property Sub-Type Single Family Residence
Property Description
One word comes to mind...magical! From the custom-designed house to the barn and studio to the pasture and expanse of beautiful green space - this property is simply idyllic. The multi-level home features lovely wide plank flooring; vaulted and beamed ceiling detail; custom ''nooks'' for art work, sculptures, and books along with gorgeous views from every room. Interior features: huge living room with vaulted ceilings. lots of light, built-ins, and sliders to a deck running the full length of the home; a bright gourmet kitchen with meadow views, quartz countertops, butcher-block island, stainless appliances, and eating area; master suite with walk-in closet, spa-like bath, and a private outdoor shower and deck; two bedrooms and full bath up; family room, huge bath, bedroom, and office area in the lower level. The magic continues outside with 12 acres of beautiful land with approximately 460 feet of Bear Creek frontage, fenced pasture area, 1,120 SF barn with a stable, storage, and finished photography studio, a 200 SF lean-to plus a darling little playhouse. This is one of those truly special properties! area in the lower level. The magic continues outside with 12 acres of beautiful land with approximately 460 feet of Bear Creek frontage, fenced pasture area, 1,120 SF barn with a stable, storage, and finished photography studio, a 200 SF lean-to plus a darling little playhouse. This is one of those truly special properties!
Location
State MI
County Kent
Area Grand Rapids - G
Direction Cannonsburg Rd NE to Ramsdell Dr NE north to 6 mile Rd NE east to home; drive is just past Twin Creek Estates Dr NE.
Body of Water Bear Creek
Rooms
Other Rooms Barn(s), Stable(s)
Basement Crawl Space, Partial, Walk-Out Access
Interior
Interior Features Ceiling Fan(s), Garage Door Opener, LP Tank Owned, Kitchen Island, Eat-in Kitchen, Pantry
Heating Forced Air
Cooling Central Air
Flooring Ceramic Tile, Wood
Fireplace false
Window Features Garden Window(s),Window Treatments
Appliance Dishwasher, Disposal, Dryer, Microwave, Range, Refrigerator, Washer
Exterior
Parking Features Attached
Garage Spaces 2.0
Utilities Available Electricity Available, Cable Connected
Waterfront Description Stream/Creek
View Y/N No
Roof Type Composition
Street Surface Paved,Unimproved
Porch Deck, Porch(es)
Garage Yes
Building
Lot Description Wooded, Wetland Area
Story 2
Sewer Septic Tank
Water Well
Architectural Style Tri-Level
Structure Type Stone,Wood Siding
New Construction No
Schools
School District Rockford
Others
Tax ID 411125200021
Acceptable Financing Cash, Conventional
Listing Terms Cash, Conventional
Read Less
Want to know what your home might be worth? Contact us for a FREE valuation!

Our team is ready to help you sell your home for the highest possible price ASAP
Bought with Rockford Realty Co.
GET MORE INFORMATION





