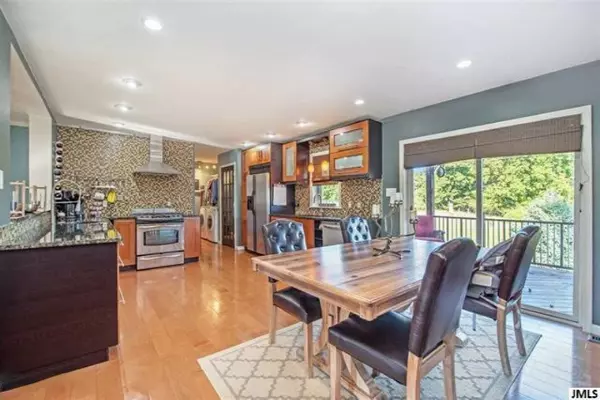$285,000
$289,000
1.4%For more information regarding the value of a property, please contact us for a free consultation.
11145 Crestview E Drive Cement City, MI 49233
3 Beds
3 Baths
1,815 SqFt
Key Details
Sold Price $285,000
Property Type Single Family Home
Sub Type Single Family Residence
Listing Status Sold
Purchase Type For Sale
Square Footage 1,815 sqft
Price per Sqft $157
Municipality Somerset Twp
MLS Listing ID 19050071
Sold Date 12/16/19
Style Other
Bedrooms 3
Full Baths 3
HOA Fees $53/ann
HOA Y/N true
Year Built 2000
Annual Tax Amount $2,233
Tax Year 2019
Lot Size 1.570 Acres
Acres 1.57
Lot Dimensions 289x185x346x211
Property Sub-Type Single Family Residence
Property Description
This home is a showstopper, you will be wowed from the curb appeal to the updates & upgrades, to the endless features... Low maintenance
professional landscaping, open floor plan features formal living & dining room, spacious professional kitchen, pantry & laundry room. Large main
LVL Master suite features private den, luxurious bathroom with soaker tub, custom rainfall shower & 18' of walk-in closet. 2nd & 3rd bedrooms &
hallway full bathroom. The walkout lower level is completely finished featuring family room with gas fireplace, wet bar in rec room, 4th non
-conforming bedroom, third full bathroom & clean utility/ storage. Two-car attached garage, detached insulated, heated garage highlighting
parking for 8 vehicles, hoist, air compressor & more. This property is a must-see giving you deeded Lake access to private all sports Lake
Somerset, sitting on four lots on a dead-end the setting offers endless privacy & enjoyment of nature from the covered wrap-around deck!! This property is a must-see giving you deeded Lake access to private all sports Lake
Somerset, sitting on four lots on a dead-end the setting offers endless privacy & enjoyment of nature from the covered wrap-around deck!!
Location
State MI
County Hillsdale
Area Hillsdale County - X
Direction US 127 to west on Harper to Crestridge to Hilltop
Rooms
Other Rooms Shed(s), Barn(s)
Basement Full, Walk-Out Access
Interior
Interior Features Garage Door Opener, LP Tank Owned, Water Softener/Owned, Wet Bar, Wood Floor, Eat-in Kitchen
Heating Forced Air
Cooling Central Air
Fireplaces Number 1
Fireplaces Type Family Room
Fireplace true
Window Features Low-Emissivity Windows,Window Treatments
Appliance Refrigerator, Range, Oven, Microwave, Dryer, Dishwasher
Exterior
Exterior Feature Patio, Deck(s)
Parking Features Attached
Garage Spaces 2.0
Waterfront Description Lake
View Y/N No
Street Surface Paved
Garage Yes
Building
Lot Description Corner Lot, Ravine, Cul-De-Sac
Story 1
Sewer Septic Tank
Water Well
Architectural Style Other
Structure Type Stone,Vinyl Siding
New Construction No
Schools
School District Addison
Others
Tax ID 3004200001156
Acceptable Financing Cash, VA Loan, Rural Development, MSHDA, Conventional
Listing Terms Cash, VA Loan, Rural Development, MSHDA, Conventional
Read Less
Want to know what your home might be worth? Contact us for a FREE valuation!

Our team is ready to help you sell your home for the highest possible price ASAP
GET MORE INFORMATION





