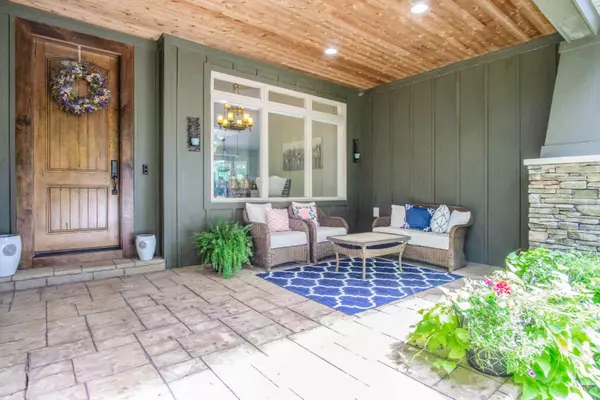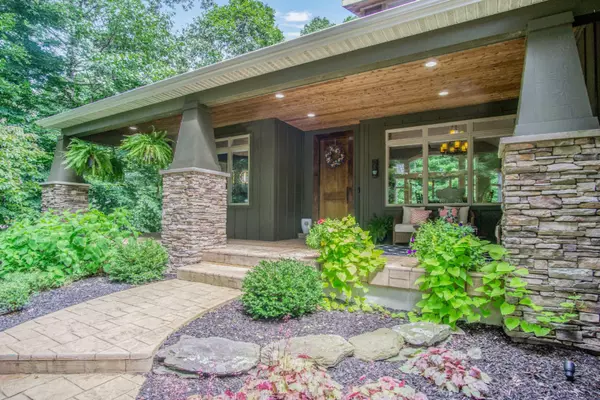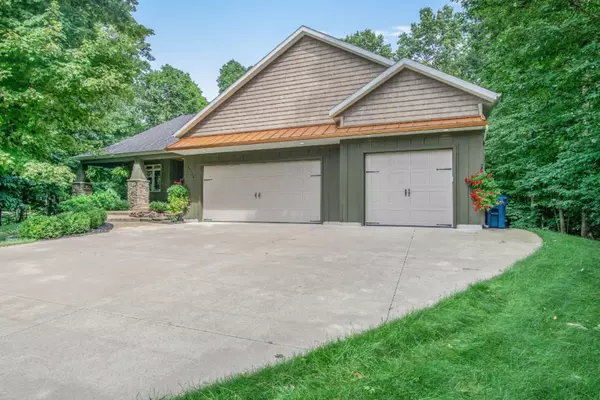$511,900
$529,000
3.2%For more information regarding the value of a property, please contact us for a free consultation.
16668 Stoneway Drive Nunica, MI 49448
5 Beds
4 Baths
2,500 SqFt
Key Details
Sold Price $511,900
Property Type Single Family Home
Sub Type Single Family Residence
Listing Status Sold
Purchase Type For Sale
Square Footage 2,500 sqft
Price per Sqft $204
Municipality Crockery Twp
MLS Listing ID 19040077
Sold Date 09/27/19
Style Ranch
Bedrooms 5
Full Baths 3
Half Baths 1
HOA Fees $41/ann
HOA Y/N true
Year Built 2008
Annual Tax Amount $7,250
Tax Year 2019
Lot Size 0.570 Acres
Acres 0.57
Lot Dimensions 102x204x168x163
Property Sub-Type Single Family Residence
Property Description
Stunning Craftsman Style 5 bedroom, 3 1/2 bath ranch home located in the award winning Spring Lake Schools. The abundance of quality in this home you could not get for this price in new construction, 15 x 16 main floor master suite with a gorgeous tiled shower, large walk-in closet, Vaulted ceilings, teak wood floors throughout the main floor, beautiful ledge stone fireplace, granite counters in kitchen, expansive raised snack bar, breakfast nook overlooking the 13 acres of association walking trails, lower level offers 2 bedrooms with an abundance of daylight windows, full bath, family room, game room, wet bar with wine fridge, Freshly painted interior, newer landscaping plants, 3 stall garage, all of this and much, much more and sits at the end of a culdesac.
Location
State MI
County Ottawa
Area North Ottawa County - N
Direction M104 to Stoneway Dr. S, go to the end of the culdesac to home.
Rooms
Basement Daylight, Full
Interior
Interior Features Ceiling Fan(s), Ceramic Floor, Garage Door Opener, Humidifier, Security System, Wet Bar, Wood Floor, Kitchen Island, Eat-in Kitchen
Heating Forced Air
Cooling Central Air
Fireplaces Number 1
Fireplaces Type Gas Log, Living Room
Fireplace true
Window Features Screens,Insulated Windows,Window Treatments
Exterior
Exterior Feature Porch(es), Patio, Deck(s)
Parking Features Attached
Garage Spaces 3.0
Utilities Available Phone Connected, Natural Gas Connected, Cable Connected
Amenities Available Other
View Y/N No
Street Surface Paved
Garage Yes
Building
Lot Description Wooded, Cul-De-Sac
Story 1
Sewer Public Sewer
Water Public
Architectural Style Ranch
Structure Type Stone,Vinyl Siding,Wood Siding
New Construction No
Schools
School District Spring Lake
Others
HOA Fee Include Other,Snow Removal
Tax ID 700420126012
Acceptable Financing Cash, FHA, VA Loan, Conventional
Listing Terms Cash, FHA, VA Loan, Conventional
Read Less
Want to know what your home might be worth? Contact us for a FREE valuation!

Our team is ready to help you sell your home for the highest possible price ASAP
GET MORE INFORMATION





