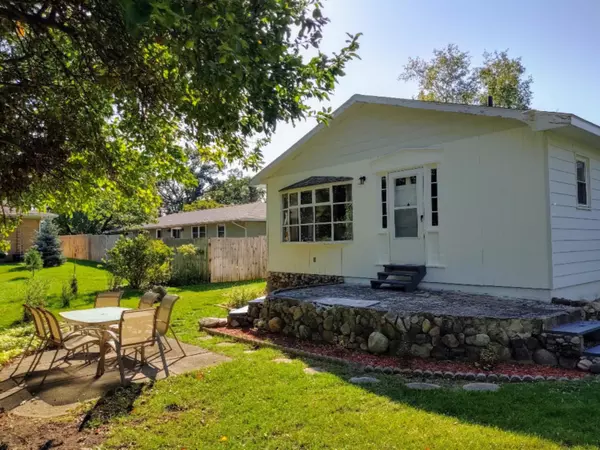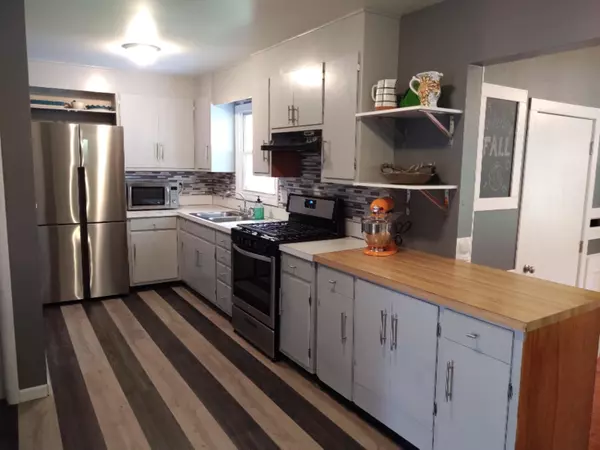$195,000
$195,000
For more information regarding the value of a property, please contact us for a free consultation.
904 Elder Lane Ludington, MI 49431
3 Beds
3 Baths
1,560 SqFt
Key Details
Sold Price $195,000
Property Type Single Family Home
Sub Type Single Family Residence
Listing Status Sold
Purchase Type For Sale
Square Footage 1,560 sqft
Price per Sqft $125
Municipality Ludington
MLS Listing ID 19049881
Sold Date 11/25/19
Style Ranch
Bedrooms 3
Full Baths 3
Year Built 1962
Annual Tax Amount $2,508
Tax Year 2019
Lot Size 0.270 Acres
Acres 0.27
Lot Dimensions 89 x 106
Property Sub-Type Single Family Residence
Property Description
DESIREABLE FOREST HILLS SUBDIVISION. CLOSE TO LUDINGTON AREA SCHOOLS, SCHOOL FOREST, HOSPITAL AND MEDICAL OFFICES- This 3 bedroom, 3 full bath ranch home is perfectly located and move-in ready. Sellers can give possession quickly after closing. Be in your new home in time for the holidays. Enjoy main floor living and a massive family room directly off the kitchen. Entertaining and daily comforts are made easy in this open floor plan. Original wood floors really make the colors in the living room and family room POP! Basement is fully finished and large enough to accommodate a rec room, exercise room, office/hobby area and small workshop. Two entrances and exits to the basement. Play area in the back yard for both kids and pets. Peaceful atmosphere with this cul-de-sac frontage home.
Location
State MI
County Mason
Area Masonoceanamanistee - O
Direction Ludington Ave. to Staffon St. North on Staffon to Tinkham St. Right on Tinkham to Monona St. Left on Monona to Woodlawn Ave. Right on Woodlawn to Elder Ln. Left on Elder Ln. to home on right.
Rooms
Basement Crawl Space, Full
Interior
Interior Features Ceiling Fan(s), Humidifier, Wood Floor, Pantry
Heating Forced Air
Cooling Central Air
Fireplaces Number 1
Fireplaces Type Family Room, Wood Burning
Fireplace true
Window Features Screens,Insulated Windows,Bay/Bow
Appliance Washer, Refrigerator, Range, Oven, Microwave, Dryer, Dishwasher
Laundry Laundry Chute
Exterior
Exterior Feature Patio
Parking Features Attached
Garage Spaces 1.0
Utilities Available Phone Connected, Natural Gas Connected, Cable Connected, Extra Well
View Y/N No
Street Surface Paved
Garage Yes
Building
Lot Description Cul-De-Sac
Story 1
Sewer Public Sewer
Water Public
Architectural Style Ranch
Structure Type Vinyl Siding
New Construction No
Schools
School District Ludington
Others
Tax ID 5305129503400
Acceptable Financing Cash, FHA, VA Loan, Rural Development, Conventional
Listing Terms Cash, FHA, VA Loan, Rural Development, Conventional
Read Less
Want to know what your home might be worth? Contact us for a FREE valuation!

Our team is ready to help you sell your home for the highest possible price ASAP
GET MORE INFORMATION





