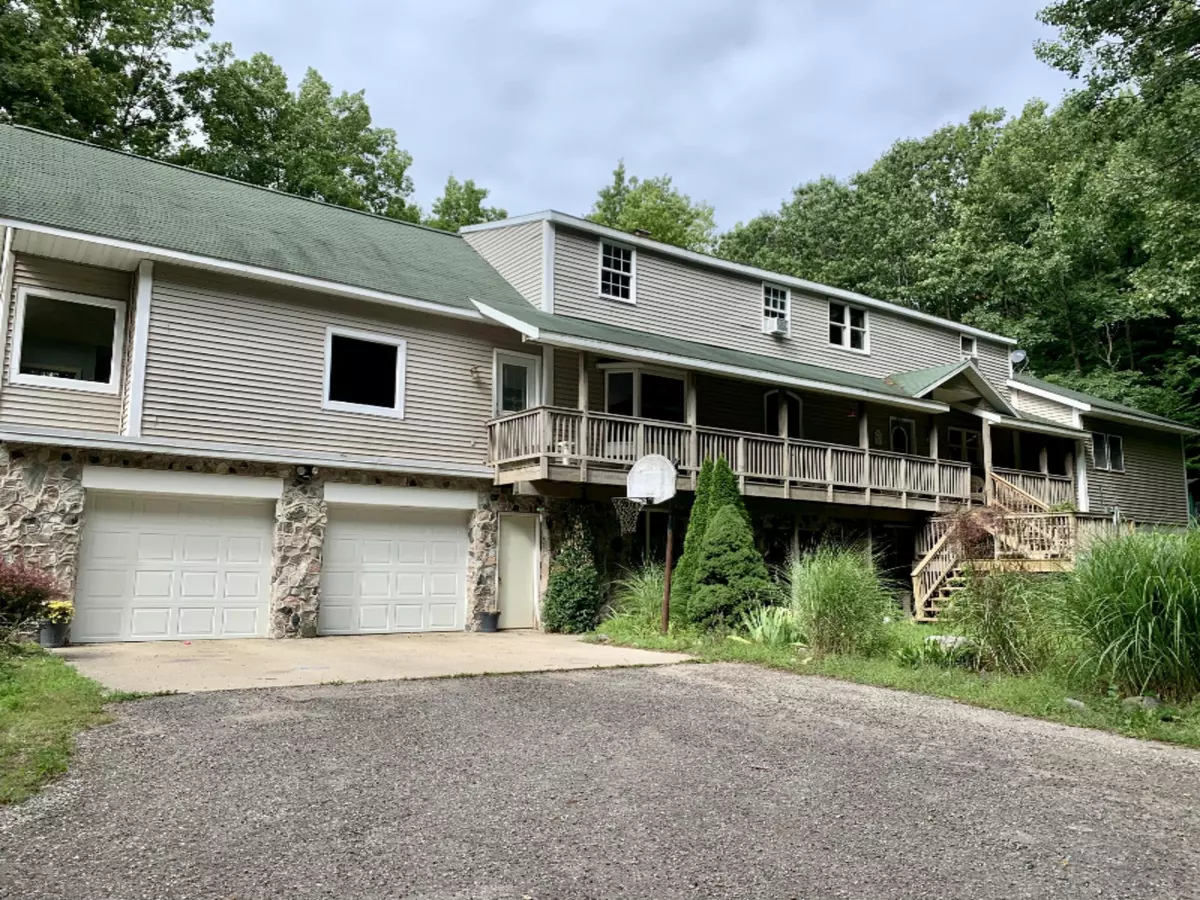$258,000
$274,900
6.1%For more information regarding the value of a property, please contact us for a free consultation.
3444 W Deren Road Ludington, MI 49431
5 Beds
4 Baths
2,560 SqFt
Key Details
Sold Price $258,000
Property Type Single Family Home
Sub Type Single Family Residence
Listing Status Sold
Purchase Type For Sale
Square Footage 2,560 sqft
Price per Sqft $100
Municipality Summit Twp
MLS Listing ID 19044003
Sold Date 11/22/19
Style Traditional
Bedrooms 5
Full Baths 3
Half Baths 1
Year Built 1990
Annual Tax Amount $3,484
Tax Year 2019
Lot Size 20.000 Acres
Acres 20.0
Lot Dimensions 660x1320
Property Sub-Type Single Family Residence
Property Description
Need more space? Look no futher! With over 3,000 sq ft, a pole barn and 20 acres you can truly have it all at this spacious home nestled between the orchard and the woods. Some of the main floor features include gorgeous hardwood floors, a spacious master bedroom with a MASSIVE walk-in closet, a tastefully designed kitchen featuring maple cabinets and stainless steel appliances, stone floor to ceiling fireplace in the living room, and a large rec room. Upstairs includes three bedrooms and a full bath and the basement suite has a full kitchen, bathroom and bedroom. Sit on the front porch and enjoy the peaceful setting or go pick some apples, peaches, nectarines, cherries and more! The orchard is leased and landlord may harvest for friends/family. Call to schedule your tour today!
Location
State MI
County Mason
Area Masonoceanamanistee - O
Direction South from Ludington on Pere Marquette Hwy approx 5 miles, East on Deren Rd 1.5 miles to home
Rooms
Basement Full
Interior
Interior Features Water Softener/Owned
Heating Baseboard, Forced Air
Cooling Central Air
Fireplaces Number 1
Fireplaces Type Living Room
Fireplace true
Appliance Washer, Refrigerator, Oven, Microwave, Dryer, Dishwasher
Exterior
Parking Features Attached
Garage Spaces 2.0
View Y/N No
Garage Yes
Building
Lot Description Wooded, Leased Land
Story 2
Sewer Septic Tank
Water Well
Architectural Style Traditional
Structure Type Vinyl Siding
New Construction No
Schools
School District Mason Cnty Central
Others
Tax ID 5301102000400
Acceptable Financing Cash, FHA, VA Loan, Rural Development, Conventional
Listing Terms Cash, FHA, VA Loan, Rural Development, Conventional
Read Less
Want to know what your home might be worth? Contact us for a FREE valuation!

Our team is ready to help you sell your home for the highest possible price ASAP
GET MORE INFORMATION





