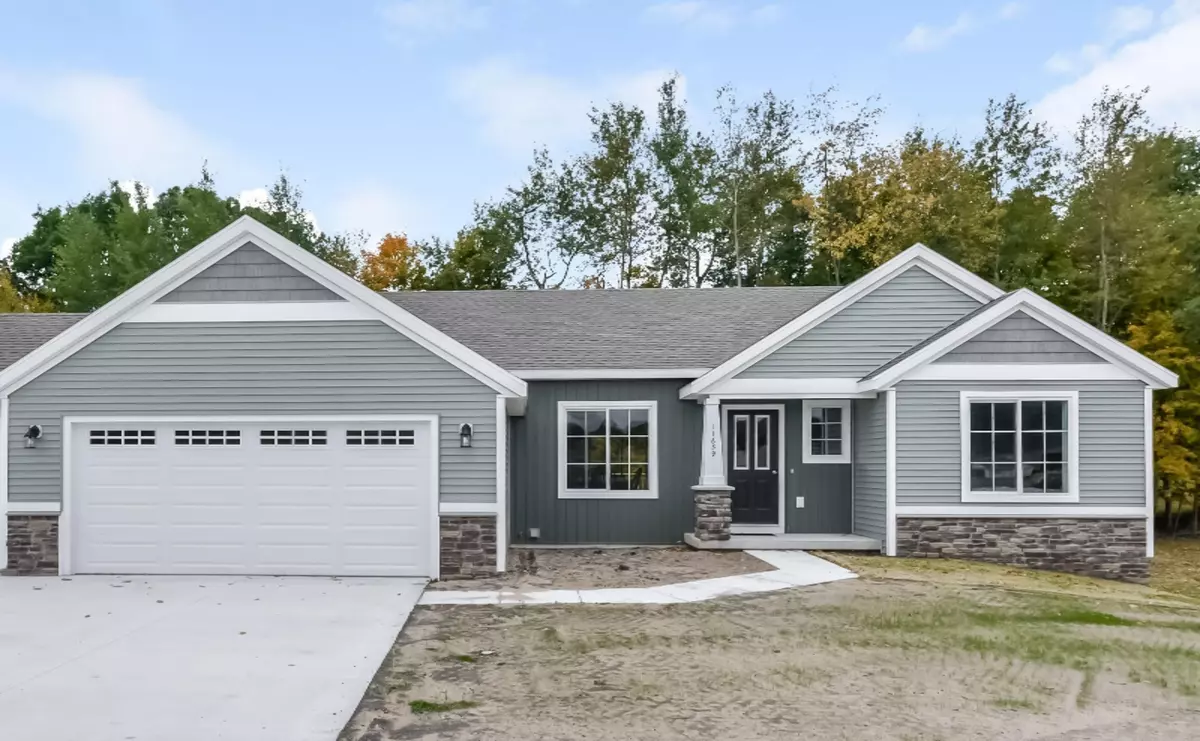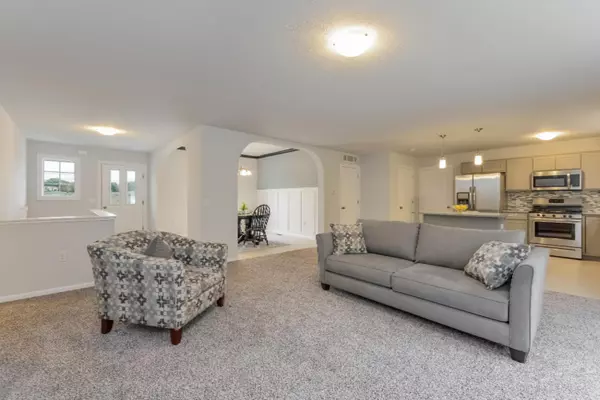$284,900
$284,900
For more information regarding the value of a property, please contact us for a free consultation.
11730 Hardwood Ridge NE Drive Sparta, MI 49345
3 Beds
2 Baths
2,564 SqFt
Key Details
Sold Price $284,900
Property Type Single Family Home
Sub Type Single Family Residence
Listing Status Sold
Purchase Type For Sale
Square Footage 2,564 sqft
Price per Sqft $111
Municipality Algoma Twp
MLS Listing ID 19030899
Sold Date 03/06/20
Style Ranch
Bedrooms 3
Full Baths 2
HOA Fees $35/mo
HOA Y/N true
Originating Board Michigan Regional Information Center (MichRIC)
Year Built 2019
Tax Year 2019
Lot Dimensions 146 x 205
Property Description
This under construction Bayberry ranch plan features over 2230 square feet with a formal dining room, granite counter tops, kitchen with island/snack bar and pantry. Master bedroom has a private bath tile shower with glass doors/walk in closet double sinks. There are 2 more bedrooms and another full bath. Spacious mud room with lockers & laundry on the main floor. The lower level includes a finished family room with fireplace and the option to finish another bedroom and full bathroom. Two stall attached garage has a bump out for extra storage. Great spacious lot situated in the beautiful Ridge Water Estates development. Just 2 minutes from 131, easy access to Grand Rapids or Big Rapids.(Photos are of an existing model. Actual colors and features will vary.)
Location
State MI
County Kent
Area Grand Rapids - G
Direction Turn West off exit 101 from 131 Highway. (14 Mile) Travel 3/4 mile to Ridge Water Drive on the side of the Road.
Rooms
Basement Daylight
Interior
Interior Features Garage Door Opener, Wood Floor, Kitchen Island, Pantry
Heating Forced Air, Natural Gas
Cooling Central Air
Fireplaces Number 1
Fireplace true
Window Features Screens, Low Emissivity Windows, Insulated Windows
Appliance Dishwasher, Microwave, Range, Refrigerator
Exterior
Parking Features Attached, Paved
Garage Spaces 2.0
Utilities Available Telephone Line, Cable Connected, Natural Gas Connected
View Y/N No
Roof Type Composition
Street Surface Paved
Garage Yes
Building
Story 1
Sewer Septic System
Water Well
Architectural Style Ranch
New Construction Yes
Schools
School District Cedar Springs
Others
HOA Fee Include Trash, Snow Removal
Tax ID 410610451041
Acceptable Financing Cash, FHA, VA Loan, MSHDA, Conventional
Listing Terms Cash, FHA, VA Loan, MSHDA, Conventional
Read Less
Want to know what your home might be worth? Contact us for a FREE valuation!

Our team is ready to help you sell your home for the highest possible price ASAP

GET MORE INFORMATION





