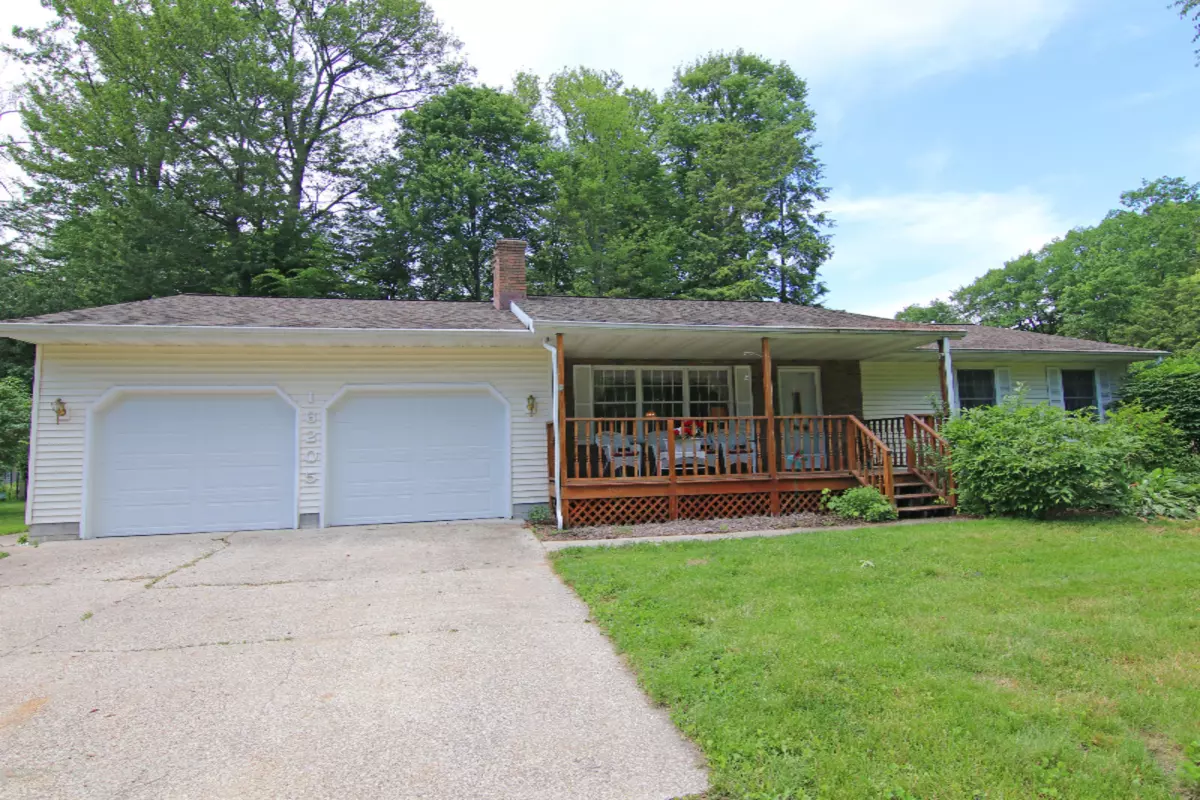$210,000
$239,000
12.1%For more information regarding the value of a property, please contact us for a free consultation.
16205 Suffolk Drive Spring Lake, MI 49456
4 Beds
3 Baths
1,924 SqFt
Key Details
Sold Price $210,000
Property Type Single Family Home
Sub Type Single Family Residence
Listing Status Sold
Purchase Type For Sale
Square Footage 1,924 sqft
Price per Sqft $109
Municipality Ferrysburg City
MLS Listing ID 19026481
Sold Date 11/04/19
Style Ranch
Bedrooms 4
Full Baths 2
Half Baths 1
Year Built 1988
Annual Tax Amount $3,048
Tax Year 2019
Lot Size 0.296 Acres
Acres 0.3
Lot Dimensions 103x124x105x124
Property Sub-Type Single Family Residence
Property Description
Nicely kept one owner Ranch home in beautiful Harbor Point subdivision next to the Spring Lake Yacht Club. This 4 bedroom, 2 1/2 bath home has a nice open floor plan with a brick wood burning fireplace in the living room, spacious kitchen and dining area and a glassed in family room with a deck and patio with gas grill in the private backyard. A huge master bedroom with double closets and master bath. There is a full concrete floor in the crawl space for added storage plus a pull-down stairway in the garage for extra storage.
Location
State MI
County Ottawa
Area North Ottawa County - N
Direction US-31 to Van Wagoner Rd., East to West Spring Lake Road, South to Harbor Point Dr., South East to Suffolk Dr., then West to home.
Rooms
Other Rooms Shed(s)
Basement Crawl Space
Interior
Interior Features Garage Door Opener, Humidifier
Heating Forced Air
Cooling Central Air
Fireplaces Number 1
Fireplaces Type Living Room, Wood Burning
Fireplace true
Window Features Skylight(s),Screens,Insulated Windows,Window Treatments
Appliance Refrigerator, Range, Microwave, Disposal, Dishwasher
Exterior
Exterior Feature Patio, Deck(s)
Parking Features Attached
Garage Spaces 2.0
Utilities Available Phone Available, Natural Gas Available, Electricity Available, Cable Available, Phone Connected, Natural Gas Connected, Cable Connected, Storm Sewer, Public Water, Public Sewer, Broadband
View Y/N No
Street Surface Paved
Handicap Access 36 Inch Entrance Door, 36' or + Hallway, Accessible M Flr Half Bath, Accessible Mn Flr Bedroom, Accessible Mn Flr Full Bath, Covered Entrance, Grab Bar Mn Flr Bath, Low Threshold Shower
Garage Yes
Building
Lot Description Wooded
Story 1
Sewer Public Sewer
Water Public
Architectural Style Ranch
Structure Type Vinyl Siding
New Construction No
Schools
School District Grand Haven
Others
Tax ID 700315224005
Acceptable Financing Cash, Conventional
Listing Terms Cash, Conventional
Read Less
Want to know what your home might be worth? Contact us for a FREE valuation!

Our team is ready to help you sell your home for the highest possible price ASAP
GET MORE INFORMATION





