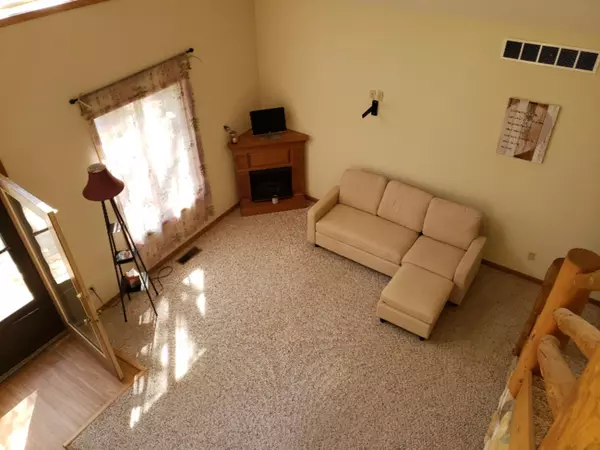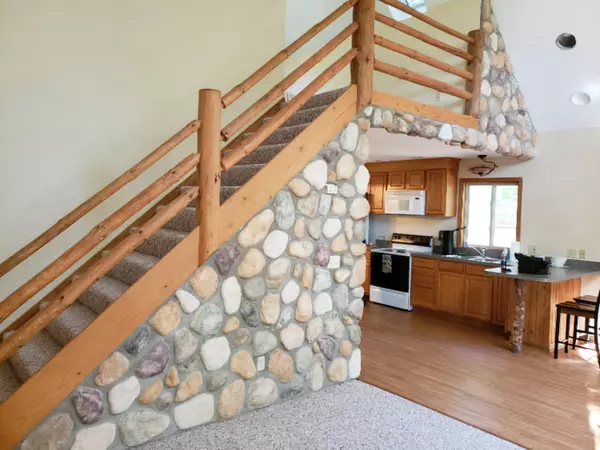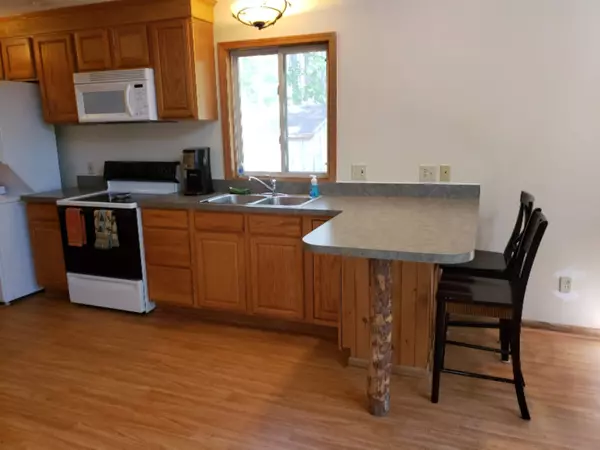$81,000
$81,000
For more information regarding the value of a property, please contact us for a free consultation.
3501 Pinehurst Drive Lake, MI 48632
2 Beds
2 Baths
1,170 SqFt
Key Details
Sold Price $81,000
Property Type Single Family Home
Sub Type Single Family Residence
Listing Status Sold
Purchase Type For Sale
Square Footage 1,170 sqft
Price per Sqft $69
Municipality Freeman Twp
MLS Listing ID 19046809
Sold Date 11/11/19
Style Chalet
Bedrooms 2
Full Baths 1
Half Baths 1
HOA Fees $11/ann
HOA Y/N true
Year Built 2003
Annual Tax Amount $845
Tax Year 2019
Lot Size 0.356 Acres
Acres 0.36
Lot Dimensions 63x215x81x211
Property Sub-Type Single Family Residence
Property Description
Don't miss this affordable cabin located in a great waterfront community in mid Michigan. The property has been well maintained and is in great condition. Situated in the Lake of the Pines development, and only a short walk to Doc n Tom lake, this chalet style home has 2 bedrooms & 1.5 baths. The 2nd bedroom, loft & half bath are located on the upper level. The main floor includes a spacious living room, kitchen and dining areas, the master bedroom, adjacent full bath & laundry. Outside you will find a shaded deck area overlooking the wooded lot & firepit. There is an outdoor shed for additional storage. The Lake of the Pines community is very active and offers many ammenities to the members. Enjoy Pure Michigan with it's great hunting, fishing & other activities right outside your door!!
Location
State MI
County Clare
Area Clare-Gladwin - D
Direction From US 10, take M-115 (aka West Cadillac Drive) West 6.5 miles to Lake Stanton Ave, North 1.3 miles to Ashard Rd, East to Pinehurst Drive, South to address. Home is located between Ashard Rd & Cul de Sac.
Rooms
Other Rooms Shed(s)
Basement Crawl Space
Interior
Interior Features Ceiling Fan(s), Laminate Floor, Eat-in Kitchen
Heating Forced Air
Fireplace false
Window Features Window Treatments
Appliance Range, Oven, Microwave
Exterior
Exterior Feature Deck(s)
Amenities Available Beach Area, Pets Allowed, Boat Launch
Waterfront Description Lake
View Y/N No
Garage No
Building
Lot Description Wooded, Cul-De-Sac
Story 2
Sewer Septic Tank
Water Well
Architectural Style Chalet
Structure Type Wood Siding
New Construction No
Schools
School District Farwell
Others
Tax ID 00950007300
Acceptable Financing Cash, FHA, VA Loan, Rural Development, MSHDA, Conventional
Listing Terms Cash, FHA, VA Loan, Rural Development, MSHDA, Conventional
Read Less
Want to know what your home might be worth? Contact us for a FREE valuation!

Our team is ready to help you sell your home for the highest possible price ASAP
GET MORE INFORMATION





