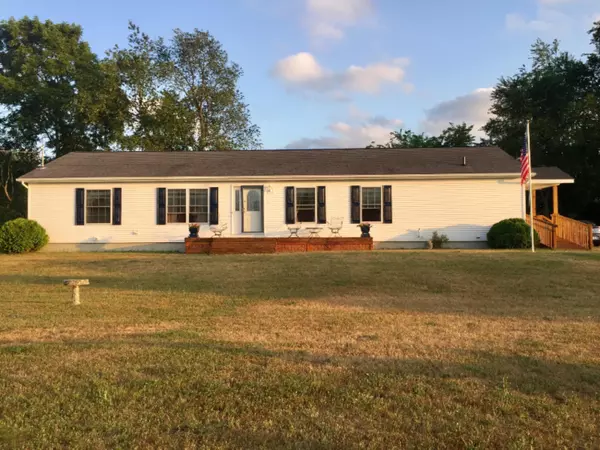$240,000
$244,900
2.0%For more information regarding the value of a property, please contact us for a free consultation.
9120 20 Mile NE Road Sand Lake, MI 49343
3 Beds
2 Baths
1,836 SqFt
Key Details
Sold Price $240,000
Property Type Single Family Home
Sub Type Single Family Residence
Listing Status Sold
Purchase Type For Sale
Square Footage 1,836 sqft
Price per Sqft $130
Municipality Nelson Twp
MLS Listing ID 19043281
Sold Date 12/26/19
Style Ranch
Bedrooms 3
Full Baths 2
HOA Y/N true
Year Built 2004
Annual Tax Amount $2,500
Tax Year 2019
Lot Size 10.180 Acres
Acres 10.18
Lot Dimensions 334 x 1290
Property Sub-Type Single Family Residence
Property Description
This beautiful well maintained, smoke free home. With central A/C, very spacious floor plan for entertaining and offers a lot of storage space. 1836 sq. ft. of Main floor and 1836 sq. ft. basement with Bilco door. All sitting on 10.18 acres. Home features 3 large bedrooms, 2 full baths one of them in master room with garden tub with jets, double sinks, and a shower w/2 seats. Large living room exiting out front door to a 10 X 24 deck. A cozy family room with gas fireplace
Large dining room and breakfast nook w/slider to a 16 X 20 patio out the sliding glass doors with a great view to the back of the property, where wildlife live. Open stairway to basement. The Kitchen w/island sits between the dining room and breakfast nook. Newer Oak flooring in the three room open floor plan, matching Oak cabinets and trim throughout home.
Main floor laundry with mud room exits out side door to a 5 X 8 covered porch with steps and a handicap ramp.
Detached 932 sq ft 2 stall Garage with garage door openers, 2 service doors one of them with a covered patio.
The Whole house is wired for generator backup from inside the garage in case of power outage.
The property also ha a 24X38 open ended Pole barn, a shed, medium size chicken coop and a deer blind either one can be easily converted to Playhouse.
You will love this place,, the setting and location is very comfortable, private, peaceful and relaxing with plenty of deer and wildlife daily. Perfect location only 10 min. to Cedar Springs, 25 min. to Grand Rapids and 25 min. to the all sport 7 miles of Hardy Dam.
Recent appraisal was performed 8/02/2019. Loan pr-approval is required to place bid. Land contracts are not offered matching Oak cabinets and trim throughout home.
Main floor laundry with mud room exits out side door to a 5 X 8 covered porch with steps and a handicap ramp.
Detached 932 sq ft 2 stall Garage with garage door openers, 2 service doors one of them with a covered patio.
The Whole house is wired for generator backup from inside the garage in case of power outage.
The property also ha a 24X38 open ended Pole barn, a shed, medium size chicken coop and a deer blind either one can be easily converted to Playhouse.
You will love this place,, the setting and location is very comfortable, private, peaceful and relaxing with plenty of deer and wildlife daily. Perfect location only 10 min. to Cedar Springs, 25 min. to Grand Rapids and 25 min. to the all sport 7 miles of Hardy Dam.
Recent appraisal was performed 8/02/2019. Loan pr-approval is required to place bid. Land contracts are not offered
Location
State MI
County Kent
Area Grand Rapids - G
Direction 131 TO CEDAR SPRINGS EXIT TURN EAST GO TO PINE LAKE ROAD TURN NORTH TO 20 MILE ROAD TURN EAST TO 9120 20 MILE
Rooms
Other Rooms Pole Barn
Basement Full
Interior
Interior Features Garage Door Opener, LP Tank Rented, Whirlpool Tub, Wood Floor, Kitchen Island, Pantry
Heating Forced Air
Cooling Central Air
Fireplaces Number 1
Fireplaces Type Family Room, Gas Log
Fireplace true
Window Features Screens,Insulated Windows,Window Treatments
Appliance Washer, Refrigerator, Microwave, Dryer, Disposal, Dishwasher
Exterior
Exterior Feature Porch(es), Patio, Deck(s)
Parking Features Detached
Garage Spaces 3.0
Utilities Available Electricity Available
Amenities Available Pets Allowed
View Y/N No
Street Surface Unimproved
Garage Yes
Building
Lot Description Level, Tillable
Story 1
Sewer Septic Tank
Water Well
Architectural Style Ranch
Structure Type Vinyl Siding
New Construction No
Schools
School District Cedar Springs
Others
Tax ID 410313100015
Acceptable Financing Cash, Conventional
Listing Terms Cash, Conventional
Read Less
Want to know what your home might be worth? Contact us for a FREE valuation!

Our team is ready to help you sell your home for the highest possible price ASAP
GET MORE INFORMATION





