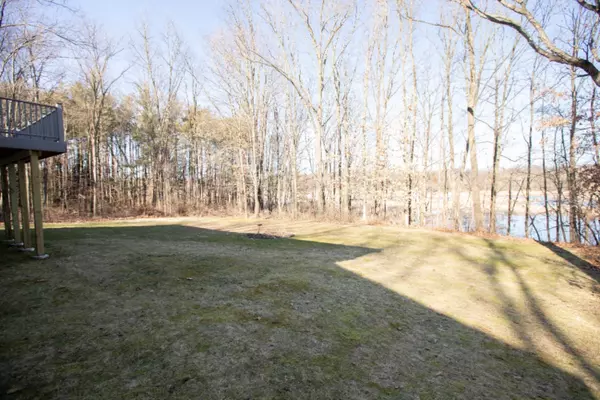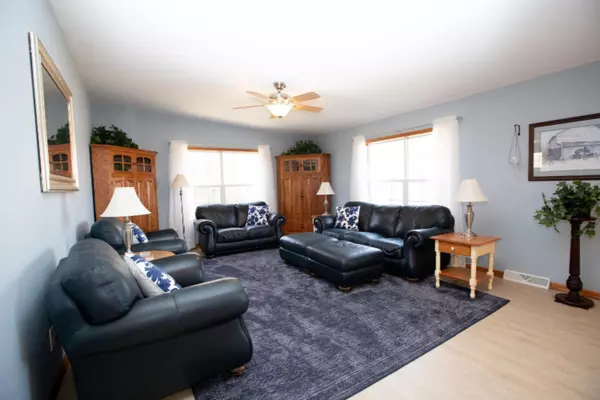$315,000
$324,900
3.0%For more information regarding the value of a property, please contact us for a free consultation.
10677 M 89 Richland, MI 49083
5 Beds
4 Baths
2,843 SqFt
Key Details
Sold Price $315,000
Property Type Single Family Home
Sub Type Single Family Residence
Listing Status Sold
Purchase Type For Sale
Square Footage 2,843 sqft
Price per Sqft $110
Municipality Richland Twp
MLS Listing ID 20010500
Sold Date 06/22/20
Style Ranch
Bedrooms 5
Full Baths 3
Half Baths 1
Originating Board Michigan Regional Information Center (MichRIC)
Year Built 2001
Annual Tax Amount $2,966
Tax Year 2020
Lot Size 3.390 Acres
Acres 3.39
Lot Dimensions irregular
Property Description
Beautiful! Wonderful setting tucked in the woods and on a cat tail pond. Wildlife everywhere. Turkeys, Deer and lots of dragonflies! Close to schools and downtown Richland as well as Gull Lake boating and Golf. Three stall oversized garage with a work area or extra storage. Inside has vaulted ceilings and an extremely large kitchen with tons of cabinets and counter space. Large main floor master suite and 2 other bedrooms. One is currently used as an office space that has views of the pond. The living room has beautiful views as well as the large deck that overlooks the backyard. Downstairs has a mother-in-law suite that has a kitchen, 2 bedrooms and a bathroom with a walk in shower. The downstairs has a ton of storage and another family room with a 1/2 bath.
Location
State MI
County Kalamazoo
Area Greater Kalamazoo - K
Direction From Downtown Richland, East on M-89 past 34th Street. Address on the North side of the road. Just past Coopers Marine
Body of Water Pond
Rooms
Basement Walk Out
Interior
Heating Propane, Forced Air
Cooling Central Air
Fireplace false
Exterior
Parking Features Attached, Paved
Garage Spaces 3.0
Waterfront Description Private Frontage, Pond
View Y/N No
Roof Type Composition
Topography {Rolling Hills=true}
Street Surface Paved
Handicap Access 36 Inch Entrance Door, 36' or + Hallway
Garage Yes
Building
Lot Description Wooded
Story 1
Sewer Septic System
Water Well
Architectural Style Ranch
New Construction No
Schools
School District Gull Lake
Others
Tax ID 390324201020
Acceptable Financing Cash, Conventional
Listing Terms Cash, Conventional
Read Less
Want to know what your home might be worth? Contact us for a FREE valuation!

Our team is ready to help you sell your home for the highest possible price ASAP

GET MORE INFORMATION





