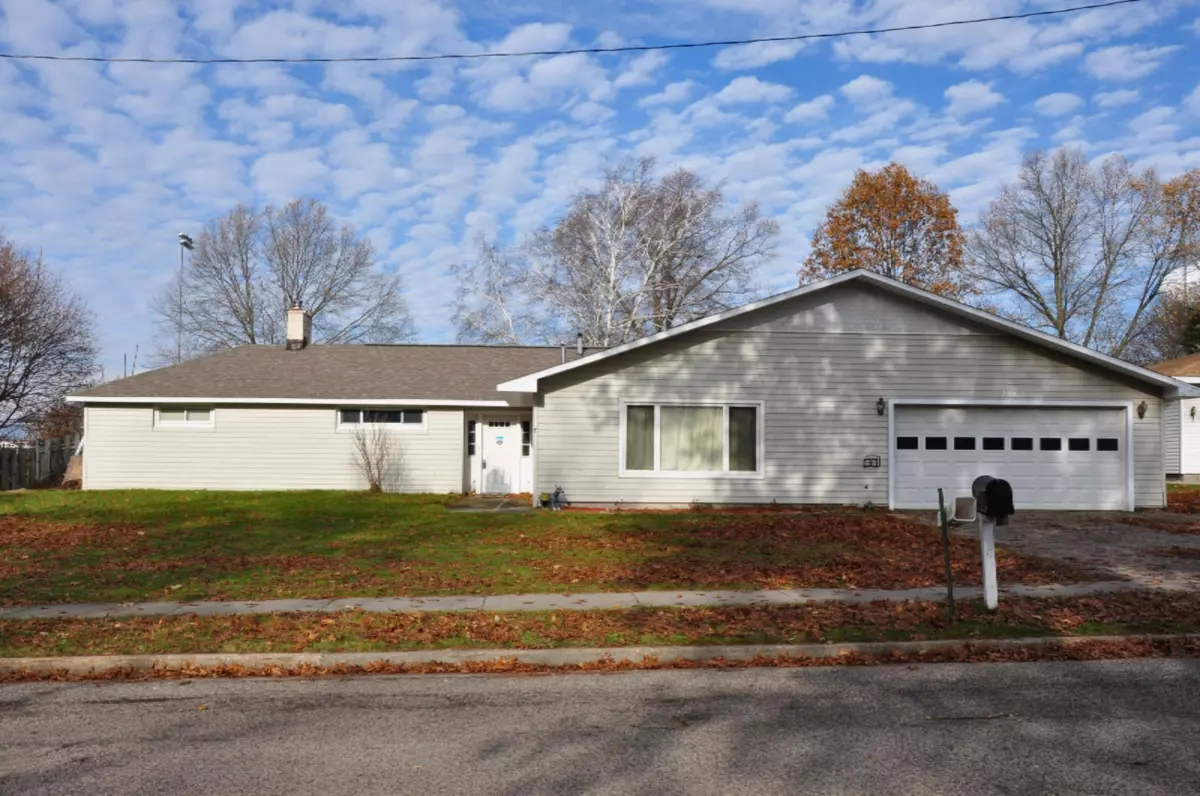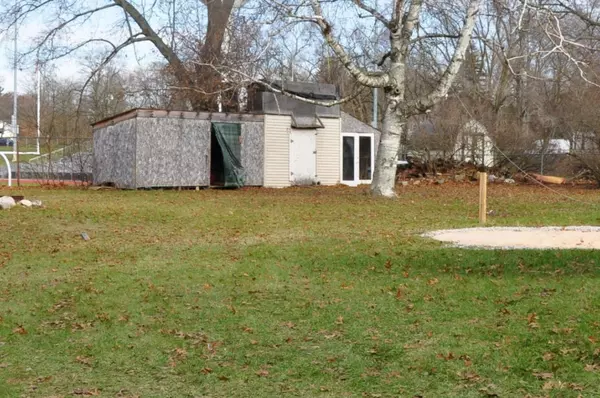$110,000
$110,000
For more information regarding the value of a property, please contact us for a free consultation.
706 E Alice Street Whitehall, MI 49461
4 Beds
2 Baths
2,803 SqFt
Key Details
Sold Price $110,000
Property Type Single Family Home
Sub Type Single Family Residence
Listing Status Sold
Purchase Type For Sale
Square Footage 2,803 sqft
Price per Sqft $39
Municipality Whitehall City
MLS Listing ID 19056297
Sold Date 01/23/20
Style Ranch
Bedrooms 4
Full Baths 2
Originating Board Michigan Regional Information Center (MichRIC)
Year Built 1950
Annual Tax Amount $2,946
Tax Year 2019
Lot Size 0.537 Acres
Acres 0.54
Lot Dimensions 120 x 195
Property Description
Location, Location. This sprawling ranch is located next to Whitehall Schools making it a prime location for families with children that want to be in a great school system or those that like to attend school sporting events. The home is conveniently located close to shopping and restaurants as well. The home has over 2800 sq. ft giving plenty of room for the family. The large master bedroom and bath which contains the laundry area is located on one end of the home, with the 3 remaining bedrooms and the 2nd bath being located on the opposite end. This leaves the main family space located right in the middle for family time but separation for times when you need it. The kitchen is a very nice size with a snack bar, built in desk and plenty of storage. Next to the kitchen is a huge dining area with large windows facing the back yard so you can watch the kids and pets while they play. Off the dining room there is also a space that would work perfect for a home office. Between the kitchen and the 3 bedrooms there is a front entry with plenty of room for coats and shoes, a living room done in knotty pine that has a wood burning fireplace for the chillier Michigan days and a pocket door off the living room that leads to a family room so the family has space to spread out. The family room also has access to the back yard. The large fenced in back yard will easily accommodate the family and pets with a décor pond and a patio which is perfect for barbeques with the family. Stand at the back fence which overlooks the Whitehall School track / football field and get front row seating for the games. There is also a shed for additional storage and a woodshed for your fireplace. Did we mention the 2-stall attached garage? Lots of home to give a little love and make your own. Check it out before it's gone. dining area with large windows facing the back yard so you can watch the kids and pets while they play. Off the dining room there is also a space that would work perfect for a home office. Between the kitchen and the 3 bedrooms there is a front entry with plenty of room for coats and shoes, a living room done in knotty pine that has a wood burning fireplace for the chillier Michigan days and a pocket door off the living room that leads to a family room so the family has space to spread out. The family room also has access to the back yard. The large fenced in back yard will easily accommodate the family and pets with a décor pond and a patio which is perfect for barbeques with the family. Stand at the back fence which overlooks the Whitehall School track / football field and get front row seating for the games. There is also a shed for additional storage and a woodshed for your fireplace. Did we mention the 2-stall attached garage? Lots of home to give a little love and make your own. Check it out before it's gone.
Location
State MI
County Muskegon
Area Muskegon County - M
Direction US 31 to Colby Street, West on Colby to Whitehall Road, South on Whitehall Road to Alice Street, West on Alice to home. Home is on the right.
Rooms
Other Rooms Shed(s)
Basement Slab
Interior
Interior Features Ceiling Fans, Ceramic Floor, Garage Door Opener, Laminate Floor, Pantry
Heating Forced Air, Baseboard, Natural Gas
Fireplaces Number 1
Fireplaces Type Wood Burning, Living
Fireplace true
Window Features Storms, Screens
Appliance Dishwasher, Microwave, Range
Exterior
Parking Features Attached
Garage Spaces 2.0
Utilities Available Electricity Connected, Natural Gas Connected, Telephone Line, Public Water, Public Sewer, Cable Connected, Broadband
View Y/N No
Roof Type Composition
Topography {Level=true}
Street Surface Paved
Garage Yes
Building
Lot Description Sidewalk
Story 1
Sewer Public Sewer
Water Public
Architectural Style Ranch
New Construction No
Schools
School District Whitehall
Others
Tax ID 6122565000000500
Acceptable Financing Cash, Conventional
Listing Terms Cash, Conventional
Read Less
Want to know what your home might be worth? Contact us for a FREE valuation!

Our team is ready to help you sell your home for the highest possible price ASAP

GET MORE INFORMATION





