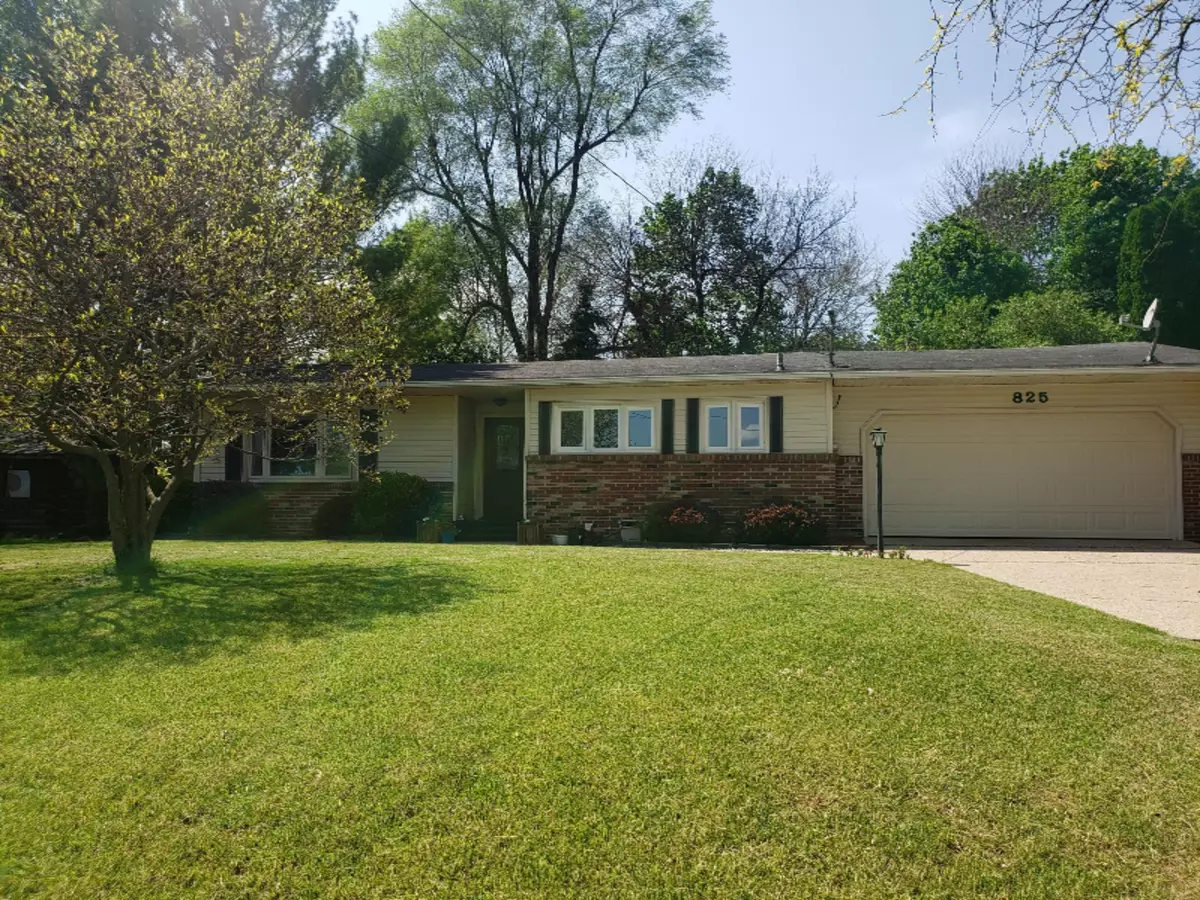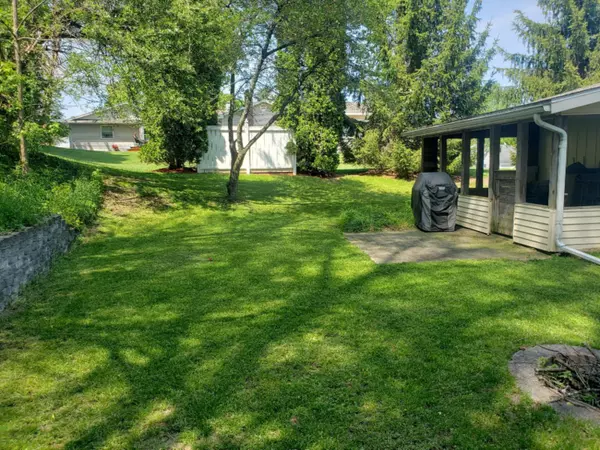$189,000
$189,000
For more information regarding the value of a property, please contact us for a free consultation.
825 Morningside Drive Lake Odessa, MI 48849
3 Beds
3 Baths
1,118 SqFt
Key Details
Sold Price $189,000
Property Type Single Family Home
Sub Type Single Family Residence
Listing Status Sold
Purchase Type For Sale
Square Footage 1,118 sqft
Price per Sqft $169
Municipality Lake Odessa Vllg
MLS Listing ID 20018320
Sold Date 09/15/20
Style Ranch
Bedrooms 3
Full Baths 2
Half Baths 1
Year Built 1970
Annual Tax Amount $2,219
Tax Year 2019
Lot Size 9,187 Sqft
Acres 0.21
Lot Dimensions 62.5x147
Property Sub-Type Single Family Residence
Property Description
BUYERS FINANCING FELL THROUGH! You get another chance! Lake view without the high prices! This beautiful ranch home sits in a cul-de-sac and has an incredible view of the lake from up on a hill. No flood worries here! Fantastic layout allows for family space and private space. Living room, main floor master with extra large closet and half bath, 2 more bedrooms and a full bath on the main floor. Office space, family room, sitting room and another full bath downstairs in the finished basement and you'll see why this is a HOT HOME! And there's still plenty of storage! Gorgeous backyard with a shed and covered patio area complete this home that is definitely a MUST SEE!! Conveniently located close to the public beach, park, and downtown shopping! Call today for your private showing!
Location
State MI
County Ionia
Area Grand Rapids - G
Direction Jordan Lake St to 4th Street south. Morningside Drive will be on the right. Home is at the end of the cul-de-sac.
Rooms
Basement Full
Interior
Interior Features Ceiling Fan(s), Air Cleaner, Garage Door Opener, Humidifier, Water Softener/Owned, Kitchen Island
Heating Forced Air
Cooling Central Air
Fireplaces Number 1
Fireplaces Type Living Room, Wood Burning
Fireplace true
Window Features Bay/Bow
Appliance Washer, Refrigerator, Range, Microwave, Dryer, Disposal, Dishwasher
Exterior
Exterior Feature Patio
Parking Features Attached
Garage Spaces 2.0
Utilities Available Natural Gas Available, Electricity Available, Natural Gas Connected, Public Water, Public Sewer
View Y/N No
Street Surface Paved
Garage Yes
Building
Lot Description Cul-De-Sac
Story 1
Sewer Public Sewer
Water Public
Architectural Style Ranch
Structure Type Brick,Vinyl Siding
New Construction No
Schools
School District Lakewood
Others
Tax ID 3410112000001000
Acceptable Financing Cash, FHA, Rural Development, Conventional
Listing Terms Cash, FHA, Rural Development, Conventional
Read Less
Want to know what your home might be worth? Contact us for a FREE valuation!

Our team is ready to help you sell your home for the highest possible price ASAP
GET MORE INFORMATION





