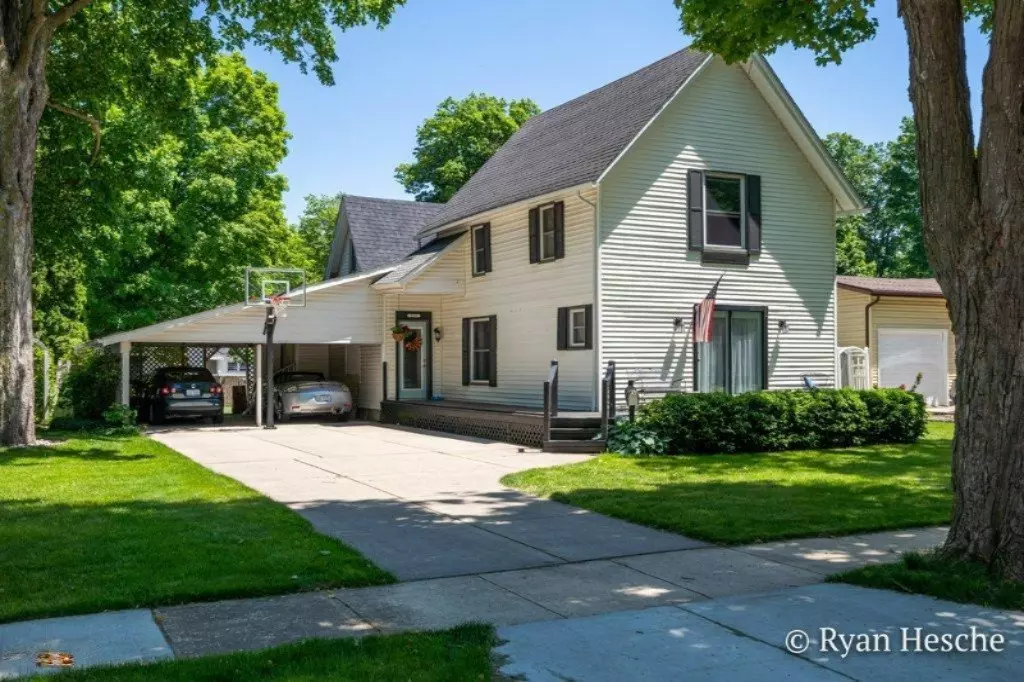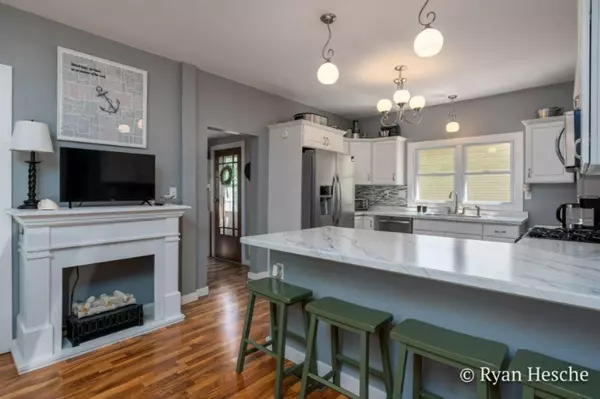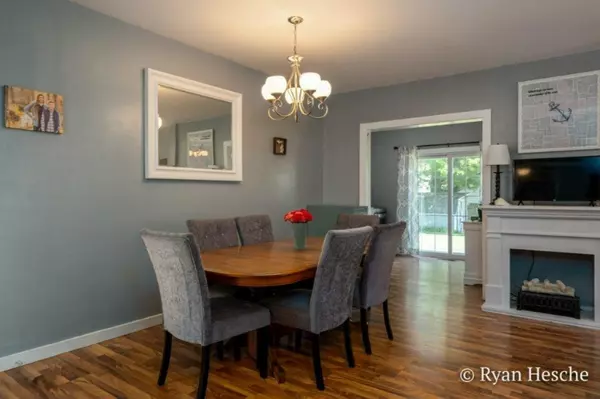$178,000
$159,900
11.3%For more information regarding the value of a property, please contact us for a free consultation.
754 Fifth Avenue Lake Odessa, MI 48849
3 Beds
2 Baths
1,627 SqFt
Key Details
Sold Price $178,000
Property Type Single Family Home
Sub Type Single Family Residence
Listing Status Sold
Purchase Type For Sale
Square Footage 1,627 sqft
Price per Sqft $109
Municipality Lake Odessa Vllg
MLS Listing ID 20019809
Sold Date 06/26/20
Style Traditional
Bedrooms 3
Full Baths 1
Half Baths 1
Year Built 1900
Annual Tax Amount $1,596
Tax Year 2019
Lot Size 9,801 Sqft
Acres 0.23
Lot Dimensions 66x148.50
Property Sub-Type Single Family Residence
Property Description
Take a moment to enjoy the view and the curb appeal of this cute home on 5th Ave. Outside you will find the front porch ready for gathering with family on summer nights. The 2 stall car port is functional with keeping your car shaded in the summer and free of frost in the cold months.
Inside as you walk in you will find a beautifully redone white farm house kitchen kitchen with stainless appliance. A large eating area and steps from the laundry room.
You walk thru what is currently the home office and will find a cozy bedroom. Then the large living area that boasts wood floors and large windows! The open stairway make the home feel open and ready for you to live your best life.
Upstairs you will find 2 large bedrooms and newly remodeled bathroom too!
Take a look, it won't disappoi
Location
State MI
County Ionia
Area Grand Rapids - G
Direction Jordan Lake St. to 5th Ave to home on right.
Rooms
Basement Michigan Basement
Interior
Interior Features Ceiling Fan(s), Laminate Floor, Water Softener/Owned, Wood Floor, Eat-in Kitchen
Heating Forced Air
Cooling Central Air
Fireplace false
Window Features Replacement
Appliance Refrigerator, Range, Microwave, Dishwasher
Exterior
Exterior Feature Fenced Back, Porch(es), Patio, Deck(s)
Utilities Available Phone Available, Electricity Available, Cable Available, Natural Gas Connected, Broadband
View Y/N No
Street Surface Paved
Garage No
Building
Lot Description Level
Story 2
Sewer Public Sewer
Water Public
Architectural Style Traditional
Structure Type Vinyl Siding
New Construction No
Schools
School District Lakewood
Others
Tax ID 10120000126000
Acceptable Financing Cash, FHA, VA Loan, Rural Development, MSHDA, Conventional
Listing Terms Cash, FHA, VA Loan, Rural Development, MSHDA, Conventional
Read Less
Want to know what your home might be worth? Contact us for a FREE valuation!

Our team is ready to help you sell your home for the highest possible price ASAP
GET MORE INFORMATION





