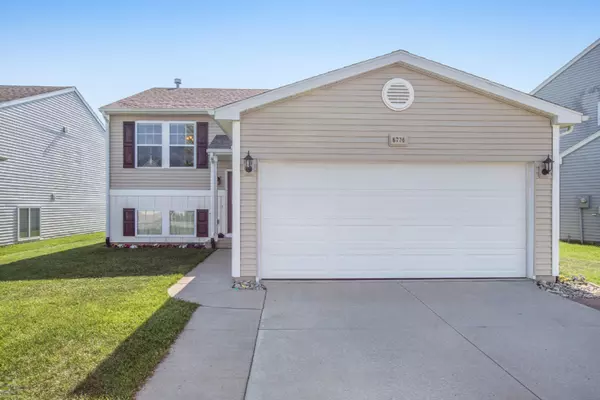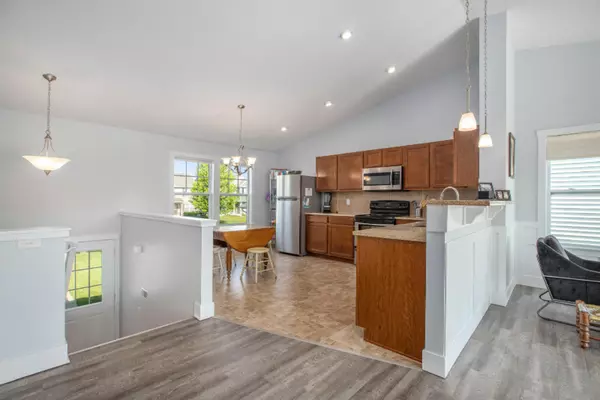$202,000
$194,900
3.6%For more information regarding the value of a property, please contact us for a free consultation.
8776 Aveling Way Richland, MI 49083
3 Beds
3 Baths
2,051 SqFt
Key Details
Sold Price $202,000
Property Type Single Family Home
Sub Type Single Family Residence
Listing Status Sold
Purchase Type For Sale
Square Footage 2,051 sqft
Price per Sqft $98
Municipality Richland Twp
MLS Listing ID 20019890
Sold Date 08/24/20
Style Bi-Level
Bedrooms 3
Full Baths 2
Half Baths 1
HOA Fees $90/mo
HOA Y/N true
Originating Board Michigan Regional Information Center (MichRIC)
Year Built 2010
Annual Tax Amount $2,256
Tax Year 2020
Lot Size 5,663 Sqft
Acres 0.13
Lot Dimensions 50 x 110
Property Description
If you are seeking an open floor plan with soaring ceilings & abundant natural light that presents clean and fresh, 8776 Aveling Way is a must see for buyers seeking a move in ready home under $200,000. New paint, flooring, toilets, water softener & garage shelving enhance the desirability of this nice home offering. Attractive granite kitchen counters, over sized bedrooms including an enormous Master with 14x7 window lit walk-in closet & a kid friendly Family Room located right outside their bedrooms, make this home a great fit for all! Positioned having views of the green space & walking trails, you will surely enjoy relaxing on your elevated deck. Call right away to make this extremely well cared for house your next home.(Gilmore Farms is located apx. 1 mile North of Richland's dining & shopping conveniences & picturesque village square. Amenities such as a neighborhood pool, splash pad, club house, green space & walking trails can be enjoyed by residents)
Location
State MI
County Kalamazoo
Area Greater Kalamazoo - K
Direction M-89 to Brantingham Way, left on Lausen Lane, Right on Aveling Way
Rooms
Basement Daylight, Full
Interior
Interior Features Water Softener/Owned
Heating Forced Air, Natural Gas
Cooling Central Air
Fireplace false
Window Features Screens, Low Emissivity Windows, Insulated Windows
Appliance Dryer, Washer, Dishwasher, Microwave, Range, Refrigerator
Exterior
Parking Features Attached, Paved
Garage Spaces 2.0
Utilities Available Cable Connected, Natural Gas Connected
Amenities Available Club House, Pool
View Y/N No
Roof Type Composition
Street Surface Paved
Garage Yes
Building
Story 2
Sewer Public Sewer
Water Public
Architectural Style Bi-Level
New Construction No
Schools
School District Gull Lake
Others
Tax ID 390315120077
Acceptable Financing Cash, Conventional
Listing Terms Cash, Conventional
Read Less
Want to know what your home might be worth? Contact us for a FREE valuation!

Our team is ready to help you sell your home for the highest possible price ASAP

GET MORE INFORMATION





