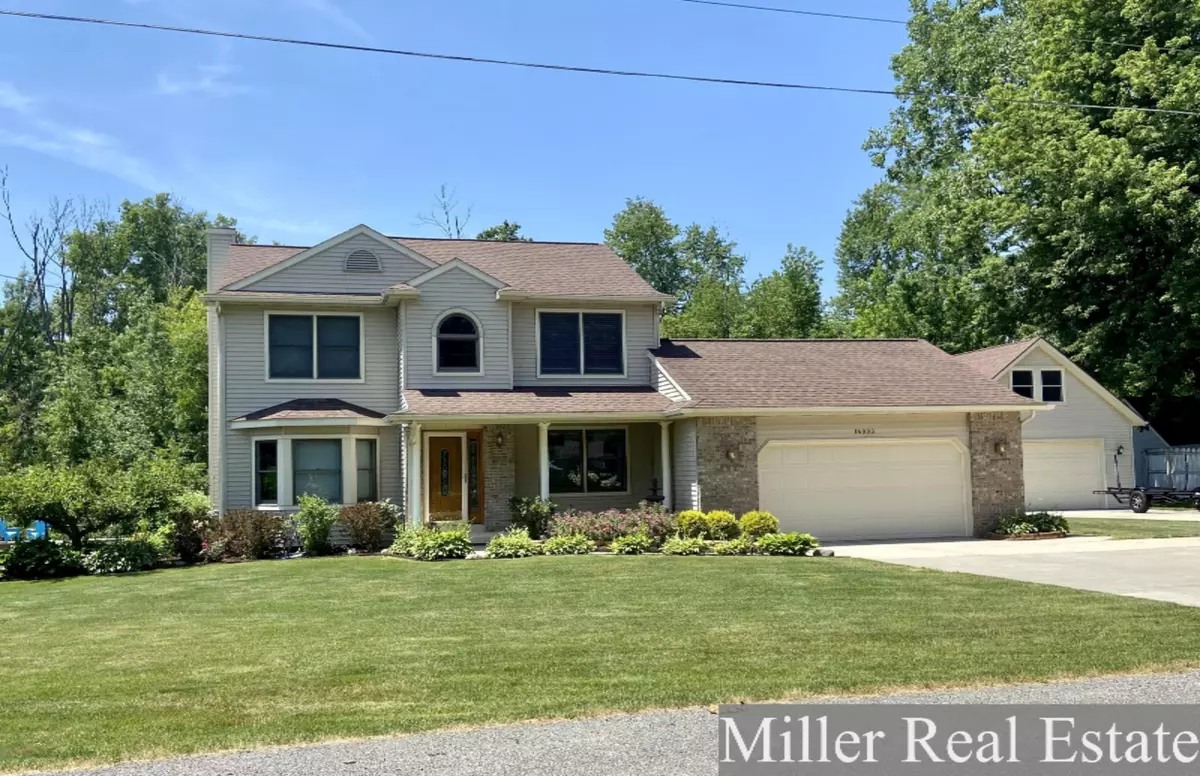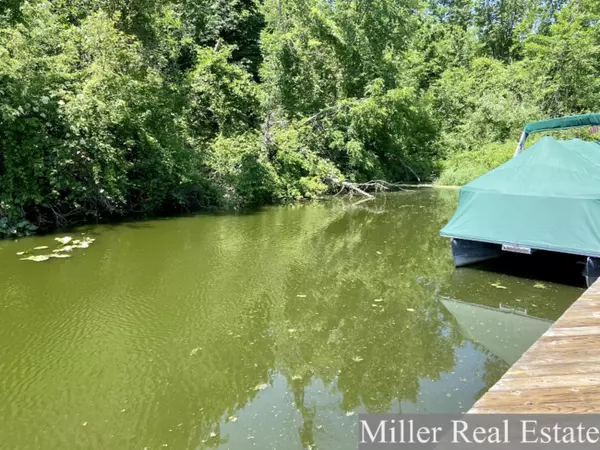$360,000
$365,000
1.4%For more information regarding the value of a property, please contact us for a free consultation.
14990 Lake Point Drive Lake Odessa, MI 48849
4 Beds
3 Baths
2,076 SqFt
Key Details
Sold Price $360,000
Property Type Single Family Home
Sub Type Single Family Residence
Listing Status Sold
Purchase Type For Sale
Square Footage 2,076 sqft
Price per Sqft $173
Municipality Odessa Twp
MLS Listing ID 20025257
Sold Date 07/21/20
Style Traditional
Bedrooms 4
Full Baths 3
Year Built 1994
Annual Tax Amount $1
Tax Year 2019
Lot Size 0.389 Acres
Acres 0.39
Property Sub-Type Single Family Residence
Property Description
This beautiful property is located at the end of a nice wide canal connecting to Jordan Lake where you can put your boat for the summer! The beauty of the landscaping and the amazing decks are sure to help you enjoy a little R&R right in your own backyard! On chillier afternoons enjoy the beautiful sun room which includes heating for year round relaxation. There is an additional outbuilding with a heated loft area! The home is a four bedroom three bath dream. Open concept Kitchen to Living and Dining room with gorgeous hardwood flooring nice eat-in island and everything updated and sparkling! In the upstairs you will find two nice sized bedrooms and bath as well as the Master bedroom. The master bedroom has it's own on-suite with large stand up shower as well as a walk-in closet. Don't miss this opportunity for lake life in a stunning home! Don't miss this opportunity for lake life in a stunning home!
Location
State MI
County Ionia
Area Grand Rapids - G
Direction M50 to Carlon Dr to Lake Point
Body of Water Jordan Lake
Rooms
Other Rooms Pole Barn
Basement Crawl Space, Other
Interior
Interior Features Ceiling Fan(s), Garage Door Opener, Humidifier, Kitchen Island, Eat-in Kitchen
Heating Forced Air
Cooling Central Air
Fireplaces Number 1
Fireplaces Type Living Room
Fireplace true
Window Features Skylight(s)
Appliance Microwave, Built in Oven
Exterior
Parking Features Attached
Garage Spaces 2.0
Utilities Available Natural Gas Connected
Waterfront Description Lake
View Y/N No
Street Surface Paved
Garage Yes
Building
Story 2
Sewer Public Sewer
Water Well
Architectural Style Traditional
Structure Type Brick,Vinyl Siding
New Construction No
Schools
School District Lakewood
Others
Tax ID 10010000002500
Acceptable Financing Cash, FHA, VA Loan, Conventional
Listing Terms Cash, FHA, VA Loan, Conventional
Read Less
Want to know what your home might be worth? Contact us for a FREE valuation!

Our team is ready to help you sell your home for the highest possible price ASAP
GET MORE INFORMATION





