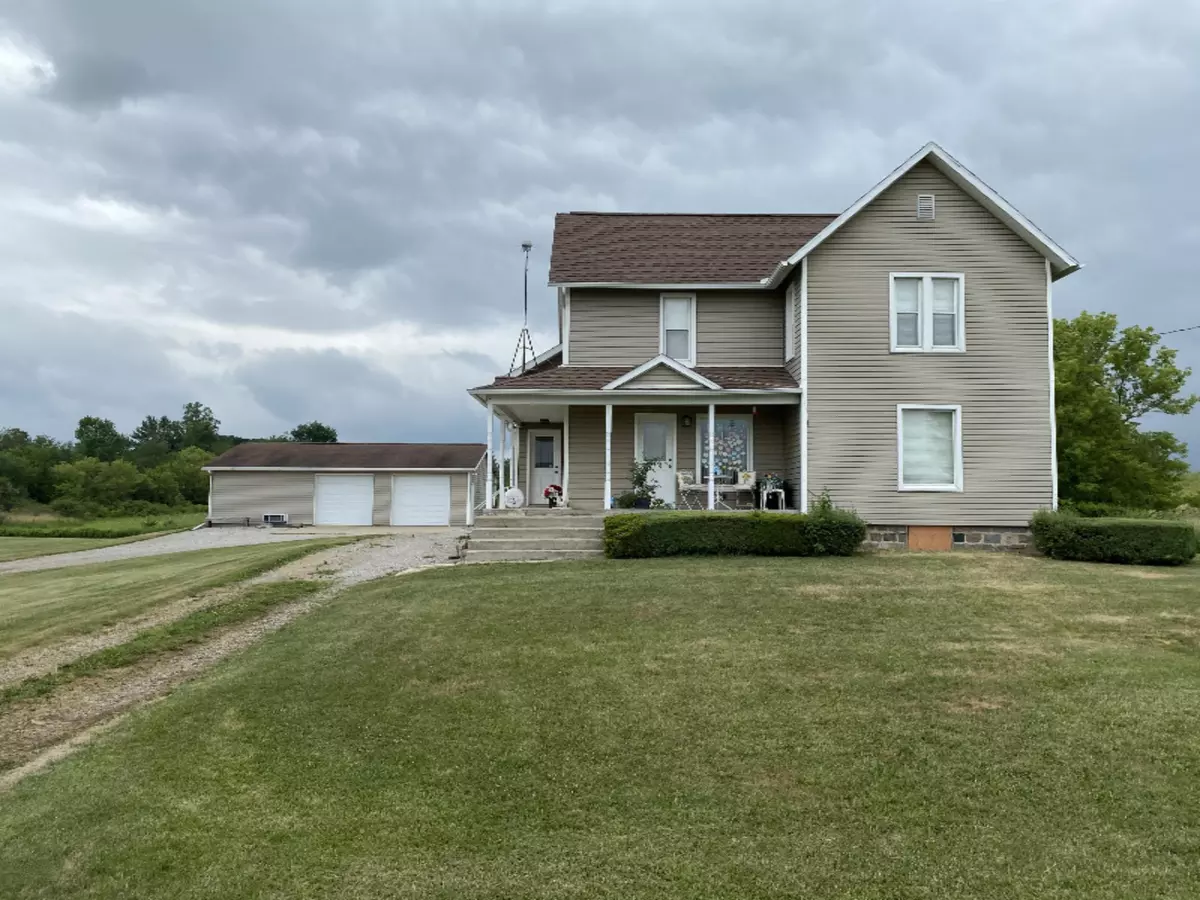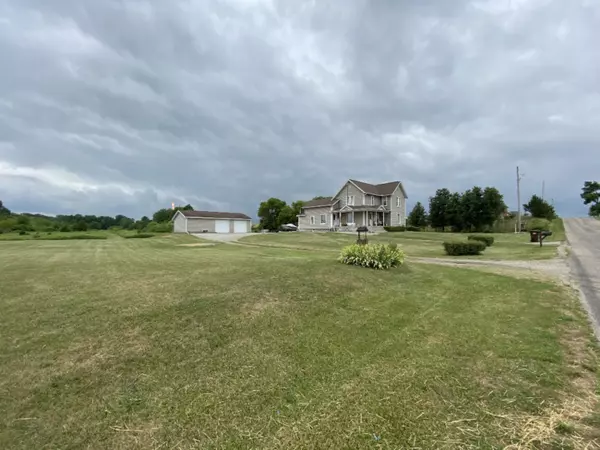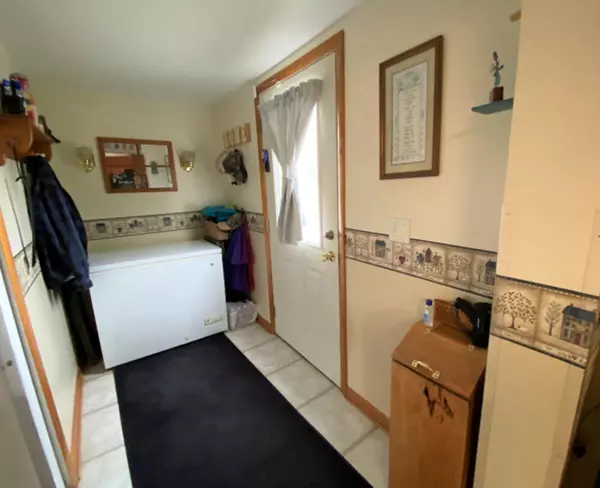$172,000
$168,900
1.8%For more information regarding the value of a property, please contact us for a free consultation.
10180 S Bird Lake Road Osseo, MI 49266
4 Beds
1 Bath
2,016 SqFt
Key Details
Sold Price $172,000
Property Type Single Family Home
Sub Type Single Family Residence
Listing Status Sold
Purchase Type For Sale
Square Footage 2,016 sqft
Price per Sqft $85
Municipality Ransom Twp
MLS Listing ID 20028091
Sold Date 10/02/20
Style Farmhouse
Bedrooms 4
Full Baths 1
Year Built 1900
Annual Tax Amount $933
Tax Year 2020
Lot Size 9.000 Acres
Acres 9.0
Lot Dimensions 279x1320
Property Sub-Type Single Family Residence
Property Description
Well maintained 4 bedroom farm house. Beautiful natural wood work and built in cabinetry. 20x14ft attic that has been wired and drywalled. Once finished, would make a great bonus room! Newer 100 amp service. Newer, 40x26ft 2+ car garage complete with its own furnace and AC. Home generator included. The only windows that are not vinyl replacement, are two small basement windows. The owner has purchased those but has not installed. They will be left for buyer. This lovely home sits on 9 acres of beautiful wildlife filled property, with groomed trails that allow for easy golf cart rides to see the deer and turkey! If peaceful country living is what you are seeking, don't miss out on this one! 9646
Location
State MI
County Hillsdale
Area Hillsdale County - X
Direction M99 South to Tamarack East to Bird Lake Rd South to home
Rooms
Basement Crawl Space, Michigan Basement
Interior
Interior Features Garage Door Opener, Generator, LP Tank Owned, Water Softener/Owned, Eat-in Kitchen, Pantry
Heating Forced Air
Cooling Window Unit(s)
Fireplace false
Window Features Replacement
Appliance Washer, Refrigerator, Range, Oven, Dryer, Dishwasher
Exterior
Exterior Feature Porch(es), Deck(s)
Parking Features Detached
Garage Spaces 2.0
View Y/N No
Street Surface Paved
Garage Yes
Building
Lot Description Rolling Hills
Story 2
Sewer Septic Tank
Water Well
Architectural Style Farmhouse
Structure Type Vinyl Siding
New Construction No
Schools
School District Pittsford
Others
Tax ID 30160162000041682
Acceptable Financing Cash, FHA, VA Loan, Conventional
Listing Terms Cash, FHA, VA Loan, Conventional
Read Less
Want to know what your home might be worth? Contact us for a FREE valuation!

Our team is ready to help you sell your home for the highest possible price ASAP
GET MORE INFORMATION





