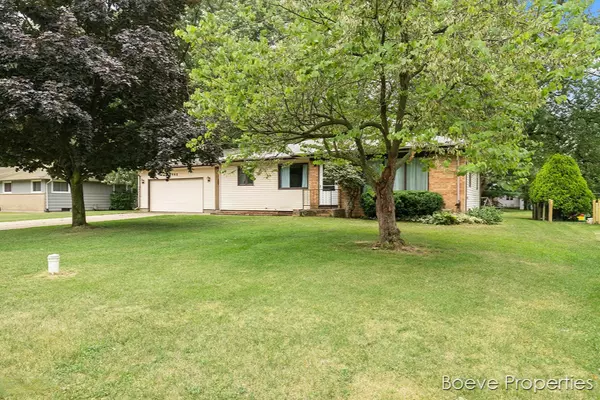$185,500
$179,900
3.1%For more information regarding the value of a property, please contact us for a free consultation.
4782 Reimink Street Hamilton, MI 49419
4 Beds
2 Baths
1,475 SqFt
Key Details
Sold Price $185,500
Property Type Single Family Home
Sub Type Single Family Residence
Listing Status Sold
Purchase Type For Sale
Square Footage 1,475 sqft
Price per Sqft $125
Municipality Overisel Twp
MLS Listing ID 20028015
Sold Date 08/27/20
Style Ranch
Bedrooms 4
Full Baths 1
Half Baths 1
Originating Board Michigan Regional Information Center (MichRIC)
Year Built 1968
Annual Tax Amount $1,785
Tax Year 2020
Lot Size 0.276 Acres
Acres 0.28
Lot Dimensions 85x141
Property Description
This home is move in ready for the owner-occupied sweat equity opportunity. Walking distance away from everything Hamilton has to offer including Hamilton Middle and High Schools. This home has been meticulously maintained for the past 20+ years. Enjoy clean drinking water from the new water filtration system. Stay warm in the winters with the 5 year old high efficiency furnace with attached humidifier Enjoy some added piece of mind with the provided one year home warranty upon request. This home is a great opportunity to get in the much-desired Hamilton Schools. Call today for your private showing. No showings until Saturday at 11 AM. All offers due by July 21st at 12:00 Noon. No offer will be accepted prior.
Location
State MI
County Allegan
Area Holland/Saugatuck - H
Direction Lincoln Rd (M-40) Just north of 136th Ave. Home is West of Lincoln Rd
Rooms
Basement Crawl Space, Partial
Interior
Interior Features Garage Door Opener, Humidifier, Water Softener/Owned, Eat-in Kitchen
Heating Wall Furnace, Forced Air, Natural Gas
Cooling Central Air
Fireplace false
Window Features Screens,Insulated Windows
Appliance Dryer, Washer, Dishwasher, Microwave, Oven, Refrigerator
Exterior
Exterior Feature 3 Season Room
Parking Features Attached, Concrete, Driveway
Garage Spaces 2.0
Utilities Available Phone Connected, Natural Gas Connected, Cable Connected
View Y/N No
Street Surface Paved
Garage Yes
Building
Lot Description Level
Story 1
Sewer Septic System
Water Well
Architectural Style Ranch
Structure Type Vinyl Siding,Brick
New Construction No
Schools
School District Hamilton
Others
Tax ID 1857500500
Acceptable Financing Cash, FHA, VA Loan, Rural Development, MSHDA, Conventional
Listing Terms Cash, FHA, VA Loan, Rural Development, MSHDA, Conventional
Read Less
Want to know what your home might be worth? Contact us for a FREE valuation!

Our team is ready to help you sell your home for the highest possible price ASAP

GET MORE INFORMATION





