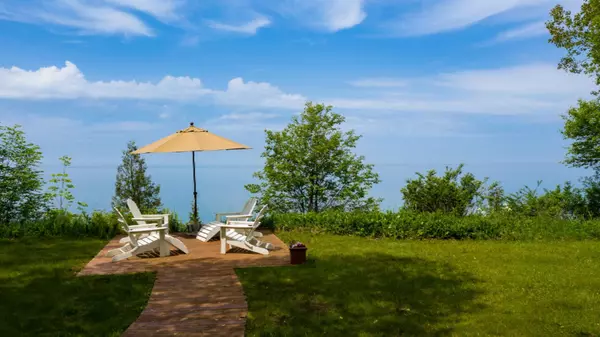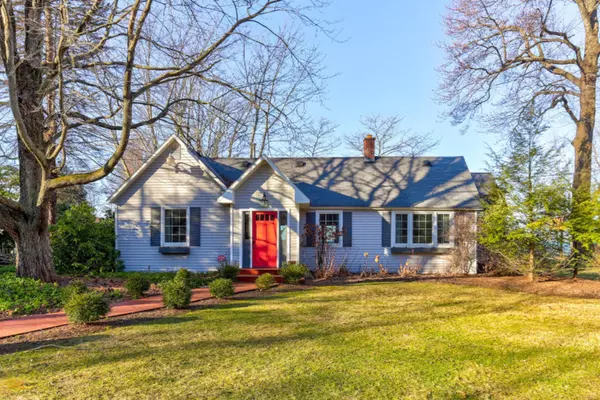$825,000
$900,000
8.3%For more information regarding the value of a property, please contact us for a free consultation.
1448 Lake Shore Drive Fennville, MI 49408
3 Beds
2 Baths
1,828 SqFt
Key Details
Sold Price $825,000
Property Type Single Family Home
Sub Type Single Family Residence
Listing Status Sold
Purchase Type For Sale
Square Footage 1,828 sqft
Price per Sqft $451
Municipality Ganges Twp
MLS Listing ID 20000952
Sold Date 10/23/20
Style Ranch
Bedrooms 3
Full Baths 2
Year Built 1930
Annual Tax Amount $6,112
Tax Year 2019
Lot Size 0.840 Acres
Acres 0.84
Lot Dimensions 150 x 130 120x100 20x150
Property Description
Imagine spending the Summer here Lake Michigan - Gorgeous Sunsets and Stunning Views and the sound of Relaxing Waves are what you will get from this home with 150' of frontage on Lake Michigan. The 2 year old stairway provides easy access to the beautiful sandy beach. The cottage style home has 3 bedrooms and 2 full baths, along with a large screened porch running the length of the home to expand your living and dining space in the warmer months. Beautiful location to live year round, or use as a family cottage. The large yard provides plenty of room for outdoor activities. Plenty of privacy, as the home is located between two dead end streets and surrounded by mature landscaping. Conveniently located close to the lakefront towns of South Haven, Glenn, Saugatuck and Douglas.
Location
State MI
County Allegan
Area Holland/Saugatuck - H
Direction 114th Ave West to 71st St, North to Charles St, West to Katherine St, North to address (turns into Lakeshore Dr.)
Body of Water Lake Michigan
Rooms
Other Rooms Shed(s)
Basement Crawl Space
Interior
Interior Features Ceiling Fan(s), Ceramic Floor, LP Tank Owned, Water Softener/Owned, Wood Floor, Eat-in Kitchen
Heating Forced Air
Cooling Central Air
Fireplaces Number 1
Fireplaces Type Living Room, Wood Burning
Fireplace true
Window Features Insulated Windows,Window Treatments
Appliance Washer, Refrigerator, Range, Oven, Dryer, Disposal, Dishwasher
Exterior
Exterior Feature Patio, Deck(s)
Utilities Available Electricity Available, Cable Connected
Waterfront Description Lake
View Y/N No
Street Surface Unimproved
Garage No
Building
Lot Description Wooded
Story 1
Sewer Septic Tank
Water Well
Architectural Style Ranch
Structure Type Vinyl Siding
New Construction No
Schools
School District Fennville
Others
Tax ID 030718000100
Acceptable Financing Cash, Conventional
Listing Terms Cash, Conventional
Read Less
Want to know what your home might be worth? Contact us for a FREE valuation!

Our team is ready to help you sell your home for the highest possible price ASAP
GET MORE INFORMATION





