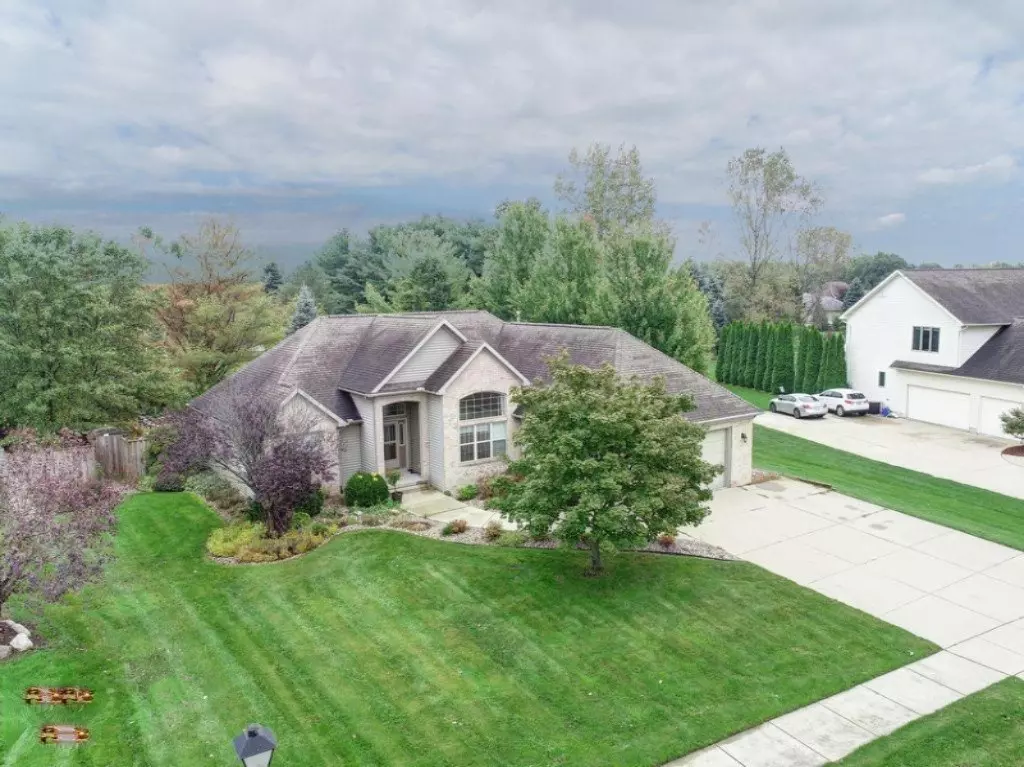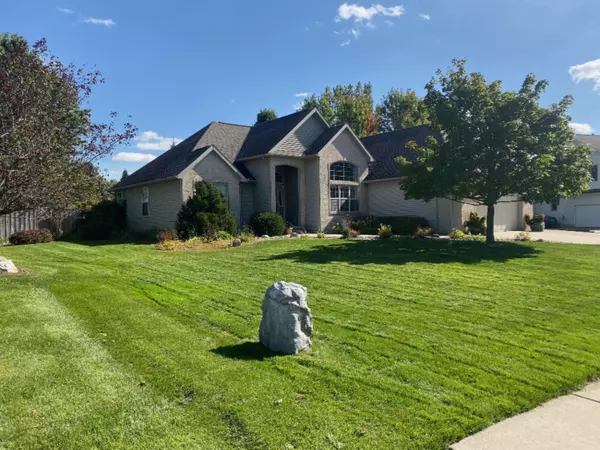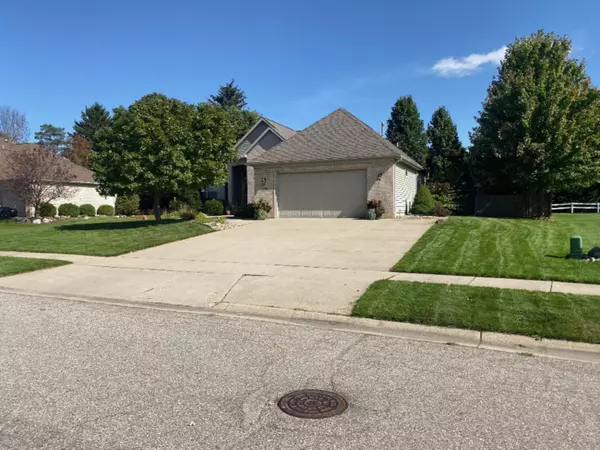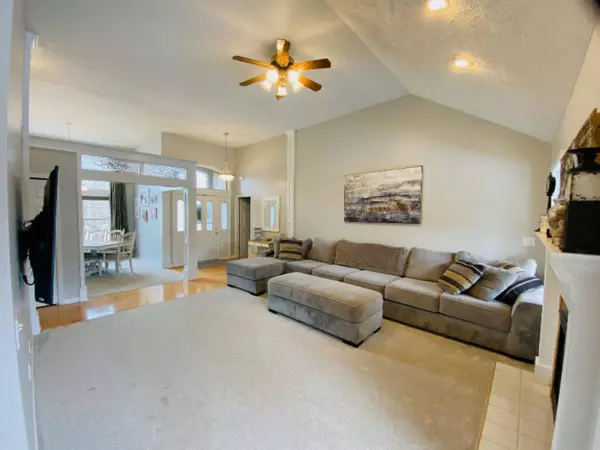$298,000
$319,900
6.8%For more information regarding the value of a property, please contact us for a free consultation.
2610 Sorority Lane Holt, MI 48842
5 Beds
3 Baths
3,310 SqFt
Key Details
Sold Price $298,000
Property Type Single Family Home
Sub Type Single Family Residence
Listing Status Sold
Purchase Type For Sale
Square Footage 3,310 sqft
Price per Sqft $90
Municipality Delta Twp
MLS Listing ID 19058360
Sold Date 02/07/20
Style Ranch
Bedrooms 5
Full Baths 2
Half Baths 1
Originating Board Michigan Regional Information Center (MichRIC)
Year Built 2000
Annual Tax Amount $6,394
Tax Year 2019
Lot Size 0.360 Acres
Acres 0.36
Lot Dimensions 95x139x121x155
Property Description
This beautiful home in Award Winning Holt School District in the desireable College Heights neighborhood is waiting for you to call home. This large single story offers cathedral ceilings in the foyer, dining room, and living room. The home has been lovingly updated by its owners who are relocating. The main floor offers a beautiful master suite and two additional bedrooms with an ancillary bath. The lower level is perfect for entertaining offering a custom bar area and plenty of bright space---to sleep, work or exercise. Don't miss the detached 12'x16' shed with electrical for a hobby shop or extra storage. The zoned thermostat will help with energy efficiency and the nest doorbell and thermostats are included. The beautiful backyard with deck and entertaining space will not disappoint.
Location
State MI
County Ingham
Area Outside Michric Area - Z
Direction Willoughby to Scholar to Obserservatory to Sorority Lane
Rooms
Basement Full
Interior
Interior Features Humidifier
Heating Forced Air, Natural Gas
Cooling Central Air
Fireplaces Number 1
Fireplaces Type Living
Fireplace true
Window Features Insulated Windows
Appliance Disposal, Dishwasher, Microwave, Oven, Range, Refrigerator
Exterior
Garage Attached, Paved
Garage Spaces 2.0
Utilities Available Public Sewer
View Y/N No
Roof Type Composition
Street Surface Paved
Garage Yes
Building
Story 1
Sewer Public Sewer
Water Public
Architectural Style Ranch
New Construction No
Schools
School District Holt/Dimondale
Others
Tax ID 33250512477034
Acceptable Financing Cash, FHA, VA Loan, Conventional
Listing Terms Cash, FHA, VA Loan, Conventional
Read Less
Want to know what your home might be worth? Contact us for a FREE valuation!

Our team is ready to help you sell your home for the highest possible price ASAP

GET MORE INFORMATION





