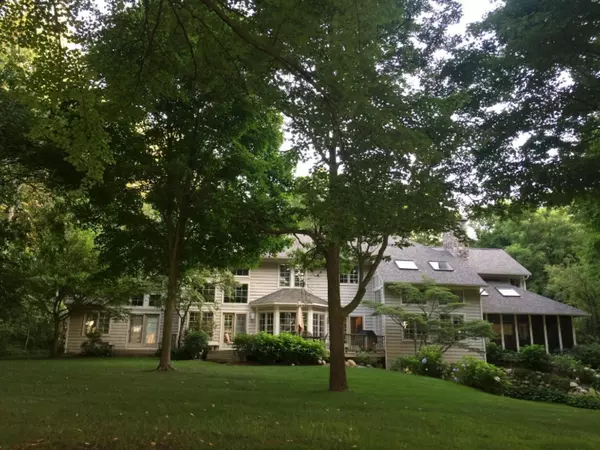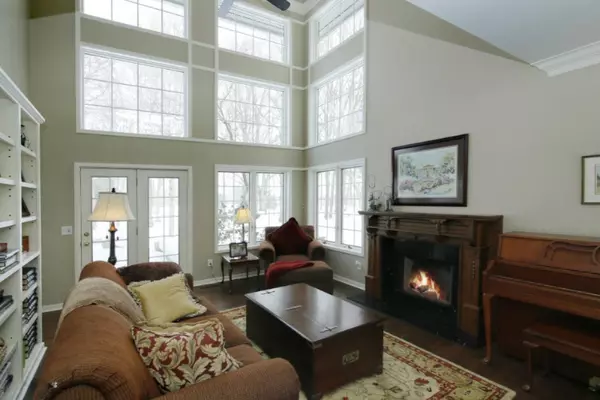$900,000
$900,000
For more information regarding the value of a property, please contact us for a free consultation.
9404 Whim Trail Richland, MI 49083
5 Beds
4 Baths
4,679 SqFt
Key Details
Sold Price $900,000
Property Type Single Family Home
Sub Type Single Family Residence
Listing Status Sold
Purchase Type For Sale
Square Footage 4,679 sqft
Price per Sqft $192
Municipality Richland Twp
MLS Listing ID 20034232
Sold Date 08/20/20
Style Traditional
Bedrooms 5
Full Baths 3
Half Baths 1
Originating Board Michigan Regional Information Center (MichRIC)
Year Built 1990
Annual Tax Amount $100,000
Tax Year 2020
Lot Size 3.180 Acres
Acres 3.18
Lot Dimensions 366x607x165x459
Property Description
ull Lake Schools, Extraordinary Custom Built designed home will exceeds all expectations. Main level features a bright beautiful open floor plan, Gourmet style kitchen with lg center island w/ gas stove top, db. oven, plenty of cabinets and counter space .Adjacent dining area and lg living room w/FP and wall of windows. along with formal dining area and french doors.Main floor Primary Suite w FP & Bath with dual sinks, marble, w/ all the amenities. upper boasts office 2 full baths and 4 bedrooms.Lg Main level laundry or off. area. Fin LL with lg fam rm and game area, built ins & 2nd kit. Home has been impeccably maintained, Screened porch with stunning views of the Gull Lake Country Club Golf Course.
Location
State MI
County Kalamazoo
Area Greater Kalamazoo - K
Direction M-89 east on BC Ave South on 34th to Whim Trail, behind GLCC
Rooms
Basement Daylight, Full
Interior
Interior Features Ceiling Fans, Garage Door Opener, Security System, Stone Floor, Water Softener/Owned, Whirlpool Tub, Wood Floor, Kitchen Island, Pantry
Heating Forced Air, Natural Gas
Cooling Central Air
Fireplaces Number 3
Fireplaces Type Wood Burning, Primary Bedroom, Living, Family
Fireplace true
Window Features Insulated Windows, Window Treatments
Appliance Dryer, Washer, Built in Oven, Dishwasher, Refrigerator
Exterior
Parking Features Attached, Paved
Garage Spaces 3.0
Utilities Available Electricity Connected, Natural Gas Connected
View Y/N No
Roof Type Composition
Street Surface Unimproved
Handicap Access 36' or + Hallway, 42 in or + Hallway, Accessible Mn Flr Full Bath, Covered Entrance
Garage Yes
Building
Lot Description Flag Lot, Golf Course Frontage, Wooded
Story 2
Sewer Septic System
Water Well
Architectural Style Traditional
New Construction No
Schools
School District Gull Lake
Others
Tax ID 390312305031
Acceptable Financing Cash, Conventional
Listing Terms Cash, Conventional
Read Less
Want to know what your home might be worth? Contact us for a FREE valuation!

Our team is ready to help you sell your home for the highest possible price ASAP

GET MORE INFORMATION





