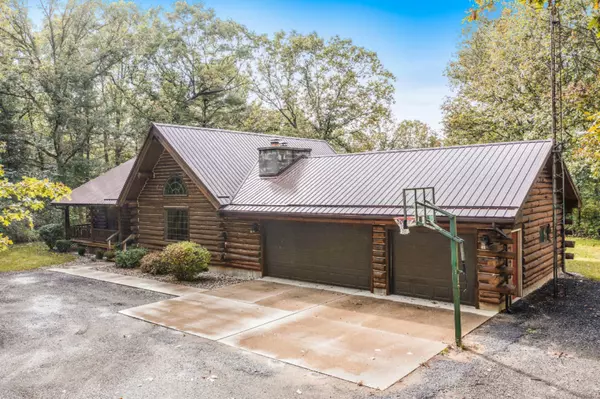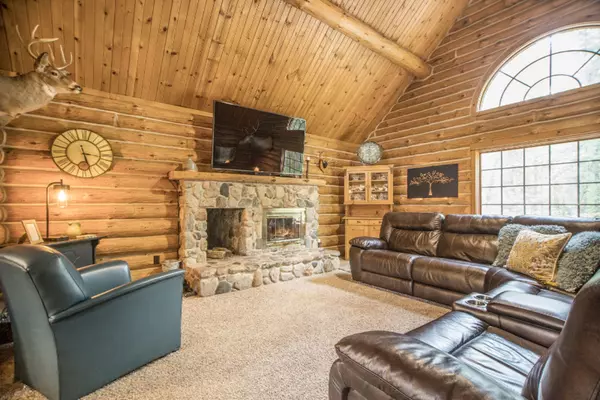$280,000
$299,900
6.6%For more information regarding the value of a property, please contact us for a free consultation.
11727 Henderson Road Montague, MI 49437
4 Beds
2 Baths
1,663 SqFt
Key Details
Sold Price $280,000
Property Type Single Family Home
Sub Type Single Family Residence
Listing Status Sold
Purchase Type For Sale
Square Footage 1,663 sqft
Price per Sqft $168
Municipality Montague Twp
MLS Listing ID 20041891
Sold Date 12/15/20
Style Log Home
Bedrooms 4
Full Baths 2
HOA Y/N true
Originating Board Michigan Regional Information Center (MichRIC)
Year Built 1992
Annual Tax Amount $2,632
Tax Year 2020
Lot Size 4.770 Acres
Acres 4.77
Lot Dimensions 309 x 709
Property Description
Finely engineered 4+ BD, 2 full BA log home seamlessly blends cost-saving efficiencies, rustic design, and wooded privacy! Situated on nearly 5 acres near the western boundary of the Manistee National Forest, yet convenient to US-31 access. Features include: closed loop geothermal heating and cooling (no propane!), metal roof, open rear yard, underground sprinkling, giant screen porch with ceiling fan, wood-burning fireplace, 3-stall attached garage, and more! Main level master suite includes private bath and multiple closets. Upper loft serves as a wonderful home office or hobby space. Finished LL includes sprawling flex space, storage, and extra staircase to garage. Storage shed, chicken coop, fire pit, paved circle drive, oh my! Check out floor plans and 3D tour for details.
Location
State MI
County Muskegon
Area Muskegon County - M
Direction US-31 to Fruitvale Rd Exit east, then north on Henderson for 1.8 miles. 11727 Henderson Rd is on the west side of the street.
Rooms
Other Rooms Shed(s)
Basement Full
Interior
Interior Features Ceiling Fans, Garage Door Opener, Humidifier, Wood Floor, Kitchen Island, Eat-in Kitchen
Heating Forced Air, Heat Pump
Cooling Central Air
Fireplaces Number 1
Fireplaces Type Living, Wood Burning
Fireplace true
Appliance Dryer, Washer, Dishwasher, Microwave, Range, Refrigerator
Exterior
Exterior Feature Scrn Porch, Porch(es), Deck(s)
Parking Features Attached
Garage Spaces 3.0
Utilities Available Electricity Available
Amenities Available Other
View Y/N No
Street Surface Paved
Handicap Access Accessible Mn Flr Bedroom, Accessible Mn Flr Full Bath, Covered Entrance
Garage Yes
Building
Lot Description Level
Story 2
Sewer Septic System
Water Well
Architectural Style Log Home
Structure Type Log
New Construction No
Schools
School District Montague
Others
Tax ID 6102003100000400
Acceptable Financing Cash, VA Loan, Conventional
Listing Terms Cash, VA Loan, Conventional
Read Less
Want to know what your home might be worth? Contact us for a FREE valuation!

Our team is ready to help you sell your home for the highest possible price ASAP

GET MORE INFORMATION





