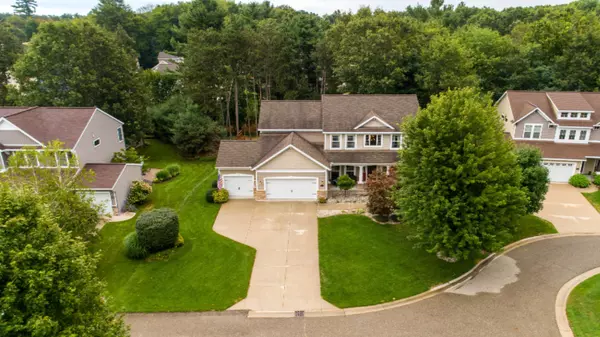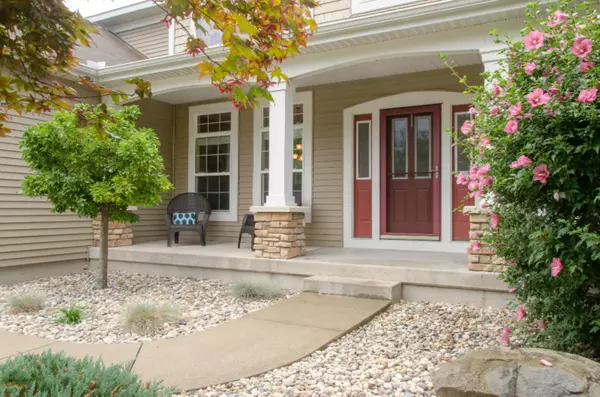$422,000
$429,900
1.8%For more information regarding the value of a property, please contact us for a free consultation.
16854 Birchview Drive Nunica, MI 49448
5 Beds
4 Baths
2,833 SqFt
Key Details
Sold Price $422,000
Property Type Single Family Home
Sub Type Single Family Residence
Listing Status Sold
Purchase Type For Sale
Square Footage 2,833 sqft
Price per Sqft $148
Municipality Crockery Twp
MLS Listing ID 20037214
Sold Date 11/30/20
Style Contemporary
Bedrooms 5
Full Baths 3
Half Baths 1
HOA Fees $41/ann
HOA Y/N true
Year Built 2007
Annual Tax Amount $6,000
Tax Year 2020
Lot Size 0.280 Acres
Acres 0.28
Lot Dimensions 87'x147'x83'x139'
Property Sub-Type Single Family Residence
Property Description
Fabulous well maintained 5 bedroom 3 1/2 bath home located in desirable Hathaway Lakes community on a cul-de-sac and in Spring Lake schools! The impressive open foyer welcomes you in with dining room and home office space on each side. The soaring two story ceilings in the great room fill the room with light or not with the remote control blinds and the gas fireplace will warm it up on these chilly fall nights. Large kitchen with island, granite countertops and convenient mudroom attached. Upstairs you'll find 4 bedrooms including an impressive owner's suite and laundry room. Entertaining in this home will be so much fun with an outside patio with fire pit or awesome daylight lower level space with a theater room, wet bar & game area. Come take a look today and be home by the holidays!
Location
State MI
County Ottawa
Area North Ottawa County - N
Direction M-104 to Patchin blvd. Turn left to Birchview Drive and then left again to home.
Rooms
Basement Daylight
Interior
Interior Features Garage Door Opener, Humidifier, Wood Floor, Kitchen Island, Pantry
Heating Forced Air
Cooling Central Air
Fireplaces Number 1
Fireplaces Type Family Room, Gas Log
Fireplace true
Window Features Screens
Appliance Refrigerator, Oven, Microwave, Disposal, Dishwasher
Exterior
Exterior Feature Patio
Parking Features Attached
Garage Spaces 3.0
Utilities Available Phone Available, Natural Gas Available, Electricity Available, Cable Available, Natural Gas Connected, Public Water, Public Sewer
Amenities Available Clubhouse, Fitness Center, Pool
Waterfront Description Pond
View Y/N No
Street Surface Paved
Garage Yes
Building
Lot Description Cul-De-Sac
Story 3
Sewer Public Sewer
Water Public
Architectural Style Contemporary
Structure Type Stone,Vinyl Siding
New Construction No
Schools
School District Spring Lake
Others
Tax ID 700417361016
Acceptable Financing Cash, Conventional
Listing Terms Cash, Conventional
Read Less
Want to know what your home might be worth? Contact us for a FREE valuation!

Our team is ready to help you sell your home for the highest possible price ASAP
GET MORE INFORMATION





