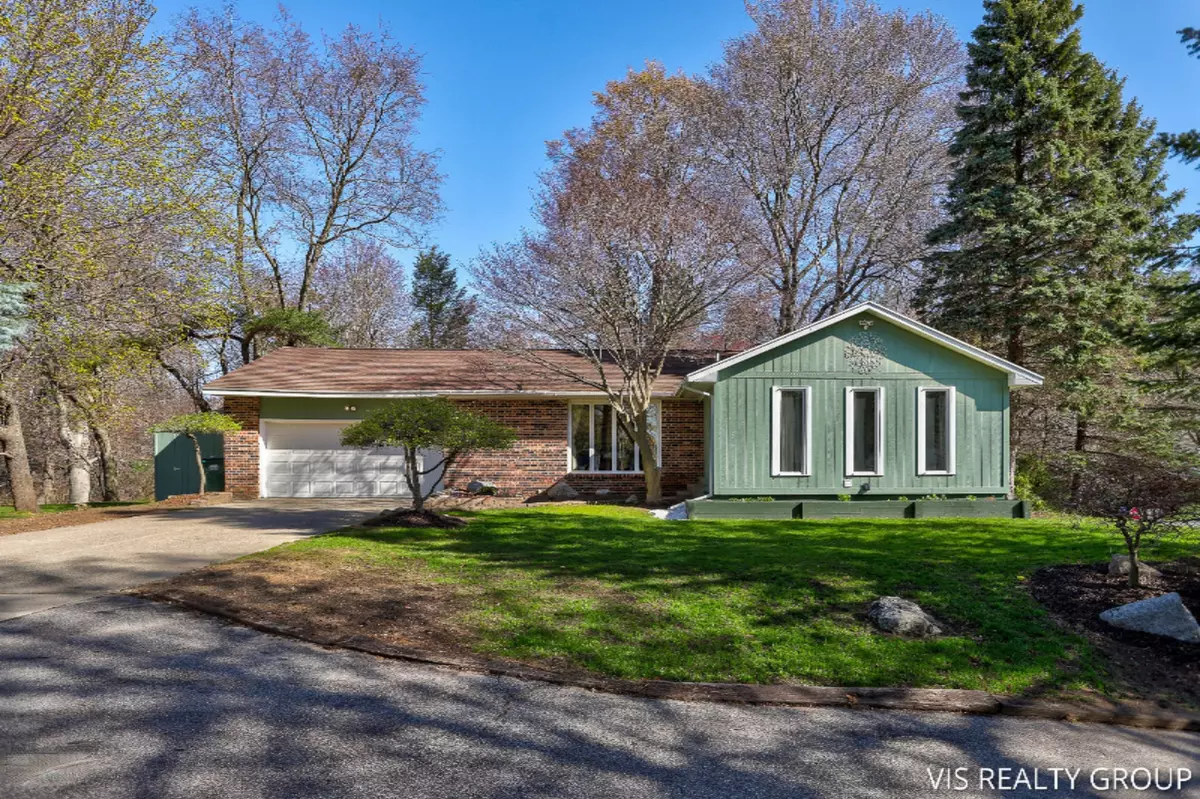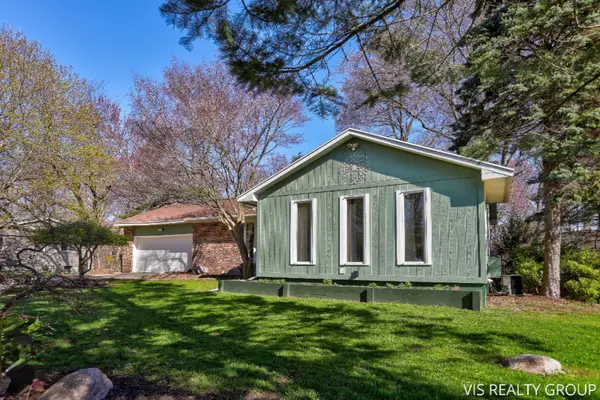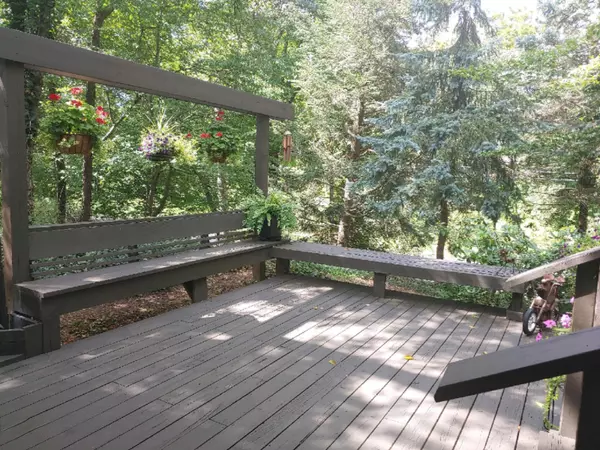$275,000
$275,000
For more information regarding the value of a property, please contact us for a free consultation.
1215 Hendrick Road Muskegon, MI 49441
4 Beds
3 Baths
2,400 SqFt
Key Details
Sold Price $275,000
Property Type Single Family Home
Sub Type Single Family Residence
Listing Status Sold
Purchase Type For Sale
Square Footage 2,400 sqft
Price per Sqft $114
Municipality Norton Shores City
MLS Listing ID 21012130
Sold Date 05/28/21
Style Ranch
Bedrooms 4
Full Baths 3
Originating Board Michigan Regional Information Center (MichRIC)
Year Built 1974
Annual Tax Amount $2,639
Tax Year 2020
Lot Size 0.380 Acres
Acres 0.38
Lot Dimensions 100x166
Property Description
Incredible opportunity to own this 4 bedroom 3 full bath home in Norton Shores! Nicely updated ranch complete with 2400 sqft of comfortable living space. Upon entering you are greeted with spacious living room that leads into freshly painted kitchen/dining area featuring hardwood floors, beautiful quartz counter tops and modern back splash. Tiered decking off dining room sliders overlooking beautiful naturalistic setting. Charming Master suite along with 2 additional bedrooms and full bath complete main. Lower level walkout features wood burning fireplace with stately brick surround, expansive family room, 4th bedroom with daylight windows , 3rd full bath as well as generous laundry room and ample storage! 2 stall attached garage situated on private neighborhood lot with nice storage shed complete this hard to find home package! Centrally located just minutes from Lake Michigan beaches, Marinas, restaurants and Mona Shores Schools! This move in ready ranch will not disappoint! shed complete this hard to find home package! Centrally located just minutes from Lake Michigan beaches, Marinas, restaurants and Mona Shores Schools! This move in ready ranch will not disappoint!
Location
State MI
County Muskegon
Area Muskegon County - M
Direction Henry St. South to Hendrick, West on Hendrick to Davis to the first driveway on your right
Rooms
Other Rooms Shed(s)
Basement Walk Out, Full
Interior
Interior Features Ceramic Floor, Garage Door Opener, Hot Tub Spa, Laminate Floor, Wood Floor, Eat-in Kitchen
Heating Forced Air, Natural Gas
Cooling Central Air
Fireplaces Number 1
Fireplaces Type Wood Burning, Family
Fireplace true
Window Features Insulated Windows, Window Treatments
Appliance Range, Refrigerator
Exterior
Parking Features Attached, Paved
Garage Spaces 2.0
Utilities Available Electricity Connected, Telephone Line, Natural Gas Connected, Cable Connected, Public Water, Public Sewer, Broadband
View Y/N No
Roof Type Composition
Topography {Ravine=true}
Street Surface Paved
Garage Yes
Building
Lot Description Wooded, Corner Lot
Story 1
Sewer Public Sewer
Water Public
Architectural Style Ranch
New Construction No
Schools
School District Mona Shores
Others
Tax ID 27024100002100
Acceptable Financing Cash, Conventional
Listing Terms Cash, Conventional
Read Less
Want to know what your home might be worth? Contact us for a FREE valuation!

Our team is ready to help you sell your home for the highest possible price ASAP

GET MORE INFORMATION





