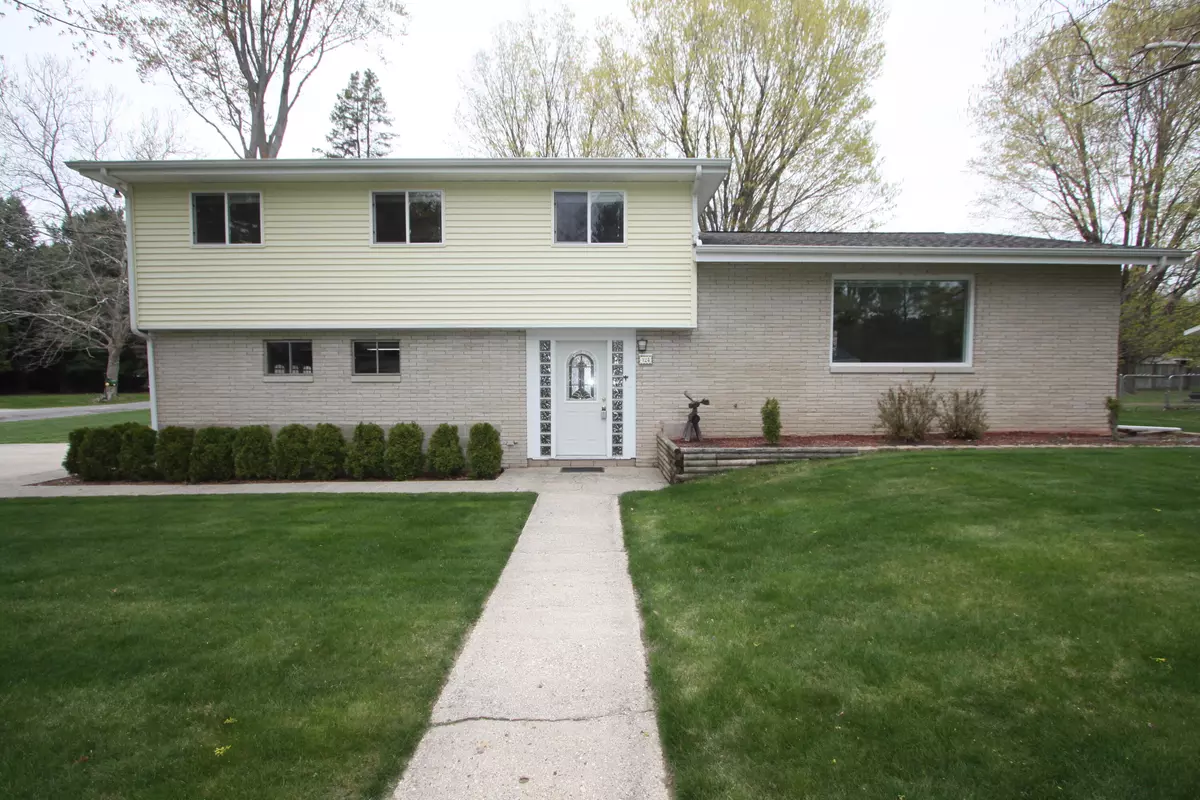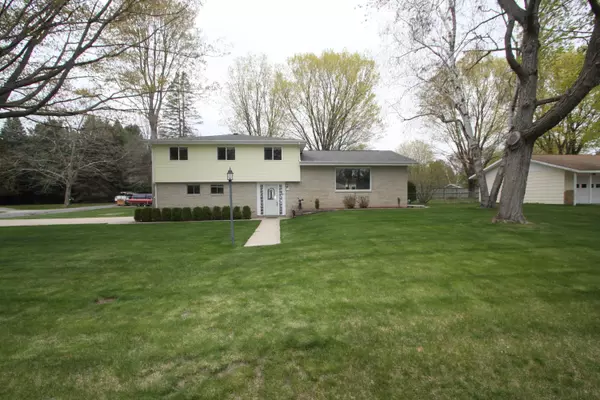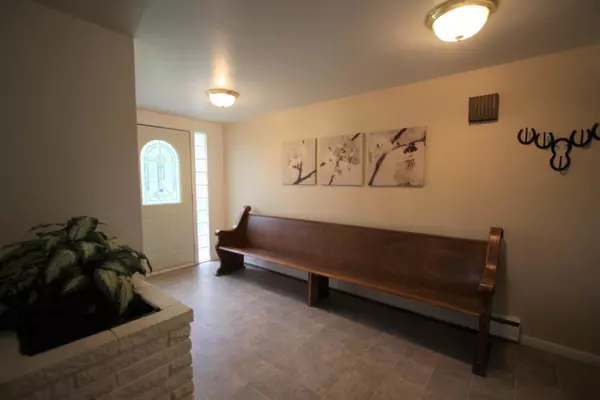$255,000
$270,000
5.6%For more information regarding the value of a property, please contact us for a free consultation.
124 Pinecrest Road Whitehall, MI 49461
4 Beds
3 Baths
2,030 SqFt
Key Details
Sold Price $255,000
Property Type Single Family Home
Sub Type Single Family Residence
Listing Status Sold
Purchase Type For Sale
Square Footage 2,030 sqft
Price per Sqft $125
Municipality Whitehall City
MLS Listing ID 21014423
Sold Date 05/27/21
Style Quad Level
Bedrooms 4
Full Baths 2
Half Baths 1
Year Built 1960
Annual Tax Amount $2,870
Tax Year 2020
Lot Size 0.310 Acres
Acres 0.31
Lot Dimensions 100 x 135
Property Description
This spacious Quad-Level home with 4 bedrooms and 2.5 baths is move-in ready. Well maintained with an updated kitchen and a two-year old roof, this home on a large corner lot features a fully fenced back yard with a large 15x12 shed that has newer electric and a solid upstairs ''club house,'' great for kids to hang out or added storage. The updated kitchen features solid Birch cabinetry and space to eat or serve easily to your formal dining room. The large living room looks out to a lovely, quiet, landscaped neighborhood to the front, or your own beautiful back yard through the open dining, slider area. Mature shade trees, a beautiful lawn and nice landscaping add to the curb appeal of this home. Upstairs all four bedrooms have oak hardwoods under the carpeting. The large main bedroom has own bathroom with a newer shower. The family room has a gas fireplace for those cozy cool nights and a door to the back yard that is perfect for entertaining. Clean efficient, boiler heat. There is even a functional basement shower. Plenty of room downstairs to expand your living space to a play or exercise room. Underground Sprinkling. Storage galore! All appliances remain. Per seller request, any first round offers will be viewed Sunday afternoon, May 2nd. own bathroom with a newer shower. The family room has a gas fireplace for those cozy cool nights and a door to the back yard that is perfect for entertaining. Clean efficient, boiler heat. There is even a functional basement shower. Plenty of room downstairs to expand your living space to a play or exercise room. Underground Sprinkling. Storage galore! All appliances remain. Per seller request, any first round offers will be viewed Sunday afternoon, May 2nd.
Location
State MI
County Muskegon
Area Muskegon County - M
Direction Colby W To Mears S To Pinecrest
Rooms
Other Rooms Shed(s)
Basement Partial
Interior
Interior Features Ceiling Fan(s), Garage Door Opener, Gas/Wood Stove, Wood Floor
Heating Gravity, Hot Water
Fireplaces Number 1
Fireplaces Type Family Room, Gas Log
Fireplace true
Window Features Insulated Windows,Window Treatments
Appliance Washer, Refrigerator, Range, Oven, Dryer, Dishwasher, Built in Oven
Exterior
Exterior Feature Fenced Back
Parking Features Attached
Garage Spaces 2.0
Utilities Available Natural Gas Available, Electricity Available, Cable Available, Natural Gas Connected, Cable Connected, Public Water, Public Sewer
View Y/N No
Street Surface Paved
Garage Yes
Building
Lot Description Corner Lot
Story 4
Sewer Public Sewer
Water Public
Architectural Style Quad Level
Structure Type Vinyl Siding
New Construction No
Schools
School District Whitehall
Others
Tax ID 22-425-000-0025-00
Acceptable Financing Cash, FHA, VA Loan, Conventional
Listing Terms Cash, FHA, VA Loan, Conventional
Read Less
Want to know what your home might be worth? Contact us for a FREE valuation!

Our team is ready to help you sell your home for the highest possible price ASAP

GET MORE INFORMATION





