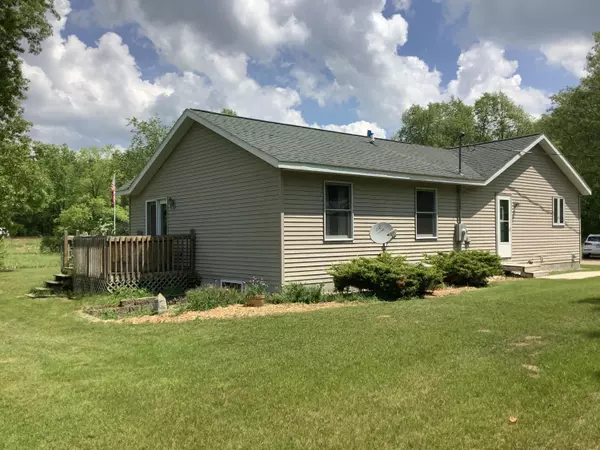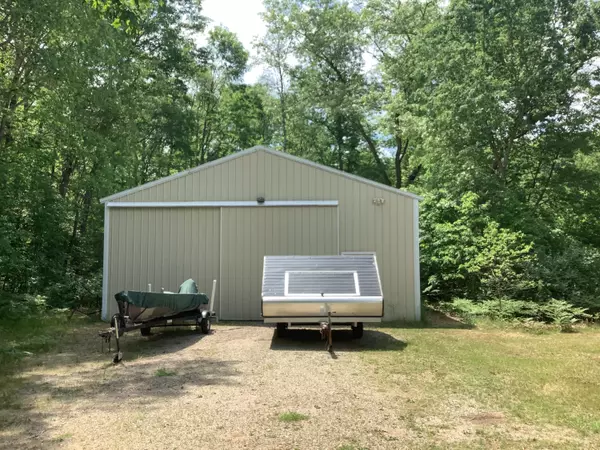$320,000
$299,000
7.0%For more information regarding the value of a property, please contact us for a free consultation.
11767 Pond Road Montague, MI 49437
3 Beds
1 Bath
1,328 SqFt
Key Details
Sold Price $320,000
Property Type Single Family Home
Sub Type Single Family Residence
Listing Status Sold
Purchase Type For Sale
Square Footage 1,328 sqft
Price per Sqft $240
Municipality Montague City
MLS Listing ID 21022043
Sold Date 07/16/21
Style Ranch
Bedrooms 3
Full Baths 1
Originating Board Michigan Regional Information Center (MichRIC)
Year Built 1994
Annual Tax Amount $1,667
Tax Year 2020
Lot Size 16.920 Acres
Acres 16.92
Lot Dimensions 1320 x 600
Property Description
You found the Perfect place to live on 16.92 acres. One owner home has 3 bedrooms 1 bathroom with a 2 car garage & a 32ft X 56ft pole barn with a metal roof. Basement has outside access and a crawl space. Central A/C. Beautiful lawn with Underground sprinkling. Slider off the master bedroom has a deck and hot tub. You can help heat w/ 2 years of wood.(Outside dog kennel) The owner has created a path/place to shoot. (dirt backstop) Water has been tested -Well and septic have been inspected and pumped. All appliances stay with the home. Located close to White River campground /Happy Mohawk Canoe Livery/Seasonal Road (Otto Township) across the street for ORV's and Snowmobiles. 11767 Pond Road is in Montague, Whitehall School District, Muskegon County, Blue Lake Township has 2 8.46 acre lots.
Location
State MI
County Muskegon
Area Muskegon County - M
Direction US-31 N Fruitvale Exit W Fruitvale turns into Fogg Lake Rd Turn right on Skeels Corner of Skeels and Pond House sits on 8.46 acres Additional 8.46 acres as well.
Rooms
Other Rooms Pole Barn
Basement Crawl Space, Partial
Interior
Interior Features Ceiling Fans, Garage Door Opener, Hot Tub Spa, Laminate Floor, LP Tank Rented, Security System, Pantry
Heating Propane, Forced Air, Wood
Cooling Central Air
Fireplaces Number 1
Fireplaces Type Wood Burning, Family
Fireplace true
Window Features Insulated Windows, Window Treatments
Appliance Dryer, Washer, Dishwasher, Microwave, Range, Refrigerator
Exterior
Parking Features Driveway, Gravel, Unpaved
Garage Spaces 2.0
Utilities Available Electricity Connected, Telephone Line, Broadband
View Y/N No
Roof Type Composition, Metal, Other
Street Surface Paved, Unimproved
Garage Yes
Building
Lot Description Adj to Public Land, Wooded, Corner Lot
Story 1
Sewer Septic System
Water Well
Architectural Style Ranch
New Construction No
Schools
School District Whitehall
Others
Tax ID 04-006-200-0003-00
Acceptable Financing Cash, FHA, VA Loan, Conventional
Listing Terms Cash, FHA, VA Loan, Conventional
Read Less
Want to know what your home might be worth? Contact us for a FREE valuation!

Our team is ready to help you sell your home for the highest possible price ASAP

GET MORE INFORMATION





