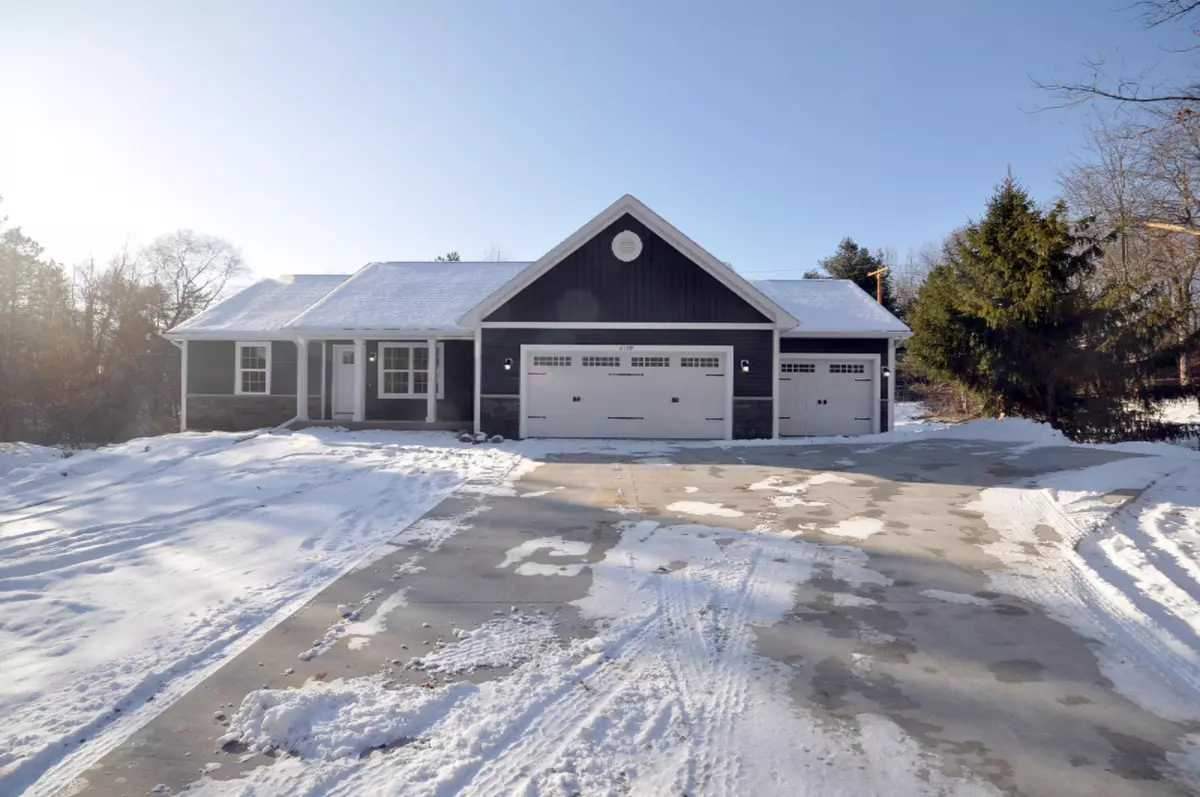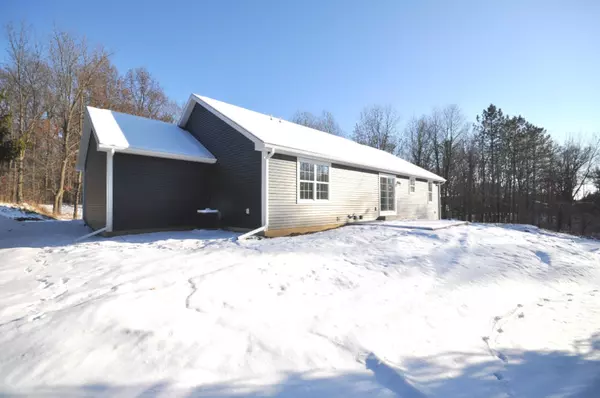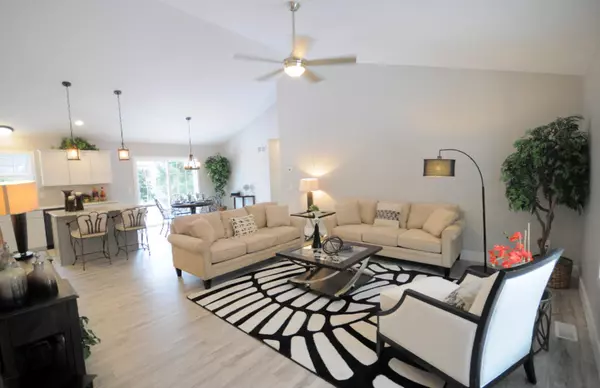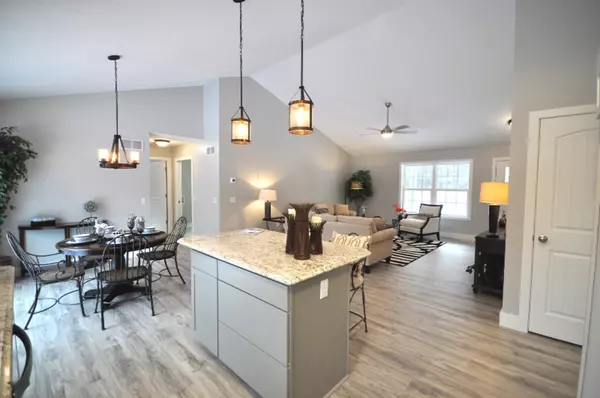$300,000
$304,900
1.6%For more information regarding the value of a property, please contact us for a free consultation.
6099 N 28th Street Richland, MI 49083
3 Beds
2 Baths
1,402 SqFt
Key Details
Sold Price $300,000
Property Type Single Family Home
Sub Type Single Family Residence
Listing Status Sold
Purchase Type For Sale
Square Footage 1,402 sqft
Price per Sqft $213
Municipality Richland Twp
MLS Listing ID 19054616
Sold Date 03/11/20
Style Ranch
Bedrooms 3
Full Baths 2
Originating Board Michigan Regional Information Center (MichRIC)
Year Built 2019
Annual Tax Amount $631
Tax Year 2019
Lot Size 1.020 Acres
Acres 1.02
Lot Dimensions 229 x 193
Property Description
A beautiful new home is under construction on a quiet one acre parcel in Gull Lake Schools. Conveniently located minutes to shopping & restaurants on Gull Road, this home offers the popular open concept design w/ cathedral ceilings in the GR, split bedrooms featuring the privacy of the MBR suite w/ tile shower & glass door on one side of the home & the other 2 bedrooms & bath on the opposite side of the home. The kitchen has granite counters, tile backsplash, dishwasher & microwave & laminate flooring. The baths offer tile floors & cultured marble tops. Don't forget the unfinished walkout lower level which offers the space of a future bedroom, bath, FR & storage, the 2 exterior patios for entertaining, main fl laundry & the 3 car attached garage. Estimated completion date is mid Dec 2019.
Location
State MI
County Kalamazoo
Area Greater Kalamazoo - K
Direction Gull Road to 28th St (across from Zoetis), north on 28th St just passed F Ave on the west side of the road.
Rooms
Basement Walk Out, Full
Interior
Interior Features Ceiling Fans, Ceramic Floor, Garage Door Opener, Humidifier, Laminate Floor, Kitchen Island, Eat-in Kitchen, Pantry
Heating Forced Air, Natural Gas
Cooling SEER 13 or Greater, Central Air
Fireplace false
Window Features Screens, Low Emissivity Windows, Insulated Windows
Appliance Dishwasher, Microwave
Exterior
Parking Features Attached, Paved
Garage Spaces 3.0
Utilities Available Electricity Connected, Natural Gas Connected, Telephone Line, Cable Connected, Broadband
View Y/N No
Roof Type Composition
Street Surface Paved
Handicap Access 36 Inch Entrance Door, 36' or + Hallway, Accessible Mn Flr Full Bath, Covered Entrance, Low Threshold Shower
Garage Yes
Building
Lot Description Wooded
Story 1
Sewer Septic System
Water Well
Architectural Style Ranch
New Construction Yes
Schools
School District Gull Lake
Others
Tax ID 390329476016
Acceptable Financing Cash, FHA, VA Loan, Rural Development, Conventional
Listing Terms Cash, FHA, VA Loan, Rural Development, Conventional
Read Less
Want to know what your home might be worth? Contact us for a FREE valuation!

Our team is ready to help you sell your home for the highest possible price ASAP

GET MORE INFORMATION





