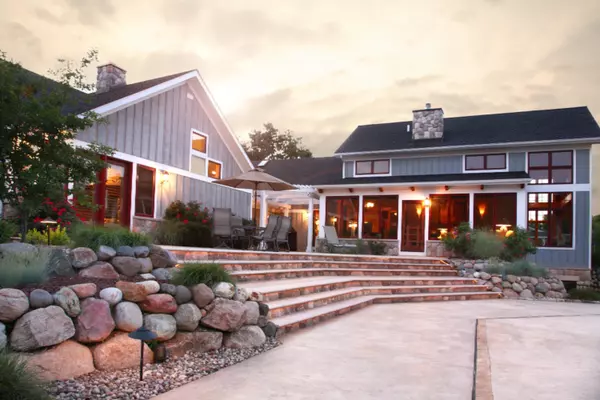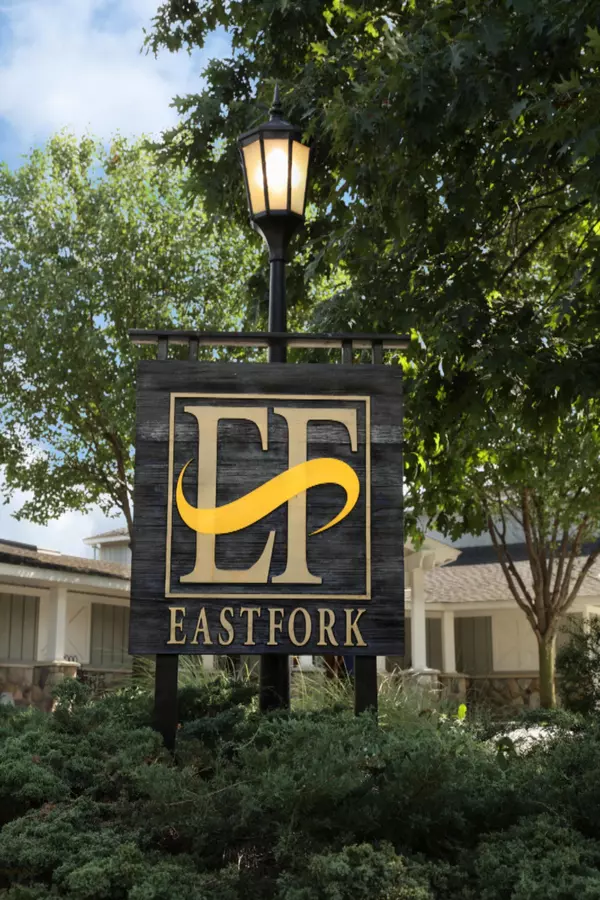$1,400,000
$1,595,000
12.2%For more information regarding the value of a property, please contact us for a free consultation.
10392 N 44th Street Augusta, MI 49012
4 Beds
7 Baths
7,965 SqFt
Key Details
Sold Price $1,400,000
Property Type Single Family Home
Sub Type Single Family Residence
Listing Status Sold
Purchase Type For Sale
Square Footage 7,965 sqft
Price per Sqft $175
Municipality Ross Twp
MLS Listing ID 20000145
Sold Date 05/01/20
Style Traditional
Bedrooms 4
Full Baths 5
Half Baths 2
Originating Board Michigan Regional Information Center (MichRIC)
Year Built 2003
Annual Tax Amount $10,800
Tax Year 2014
Lot Size 64.000 Acres
Acres 64.0
Lot Dimensions Irreg
Property Description
Offering unparalleled distinction, this estate property on 64 magnificent acres seems inspired by sprawling Rocky Mt. equestrian ranches. From the porte cochere entry to the fully appointed equestrian facilities, this is the home of dreams or potentially a fantastic B&B or corporate retreat. Encompassing 7,695 sf, the architectural details, craftsmanship and lavish amenities of this home perfectly combine sophistication with Old West charm. The interior showcases soaring beamed ceilings, walls of windows, wide plank pine floors, stone fireplaces, wine cellar, theater room with bar, 4-seasons room, and exquisite kitchen with granite, Wolf gas range and artisan copper hood. Outside, surrounded by superb landscaping and views, is a guest house, pool, outdoor kitchen, barn and much more.
Location
State MI
County Kalamazoo
Area Greater Kalamazoo - K
Direction M-89 to 40th, North to C Ave, East to 44th, North to home -No Sign-
Rooms
Other Rooms Barn(s), Guest House, Pole Barn, Stable(s)
Basement Daylight, Full
Interior
Interior Features Air Cleaner, Ceiling Fans, Ceramic Floor, Garage Door Opener, Guest Quarters, Hot Tub Spa, Stone Floor, Water Softener/Owned, Wet Bar, Whirlpool Tub, Wood Floor, Eat-in Kitchen, Pantry
Heating Propane, Forced Air
Cooling Central Air
Fireplaces Number 3
Fireplaces Type Rec Room, Primary Bedroom, Family
Fireplace true
Window Features Insulated Windows, Window Treatments
Appliance Dryer, Washer, Dishwasher, Microwave, Range, Refrigerator, Trash Compactor
Exterior
Parking Features Attached, Paved
Garage Spaces 2.0
Pool Outdoor/Inground
Utilities Available Telephone Line
View Y/N No
Roof Type Composition
Topography {Level=true, Rolling Hills=true}
Street Surface Paved
Handicap Access 36 Inch Entrance Door, Accessible Mn Flr Full Bath, Accessible Entrance
Garage Yes
Building
Lot Description Recreational, Wetland Area, Wooded
Story 2
Sewer Septic System
Water Well
Architectural Style Traditional
New Construction No
Schools
School District Gull Lake
Others
Tax ID 0403430020
Acceptable Financing Cash, Conventional
Listing Terms Cash, Conventional
Read Less
Want to know what your home might be worth? Contact us for a FREE valuation!

Our team is ready to help you sell your home for the highest possible price ASAP

GET MORE INFORMATION





