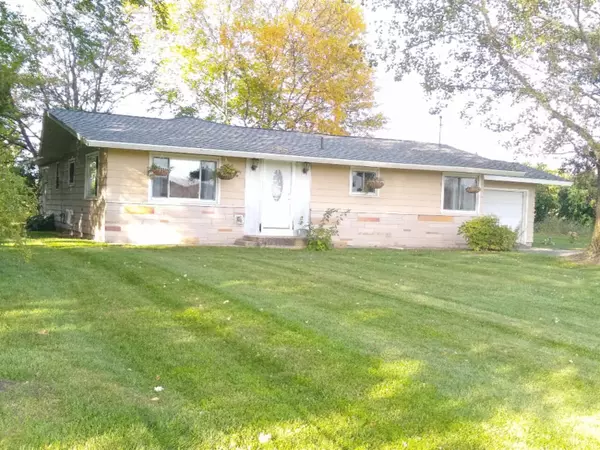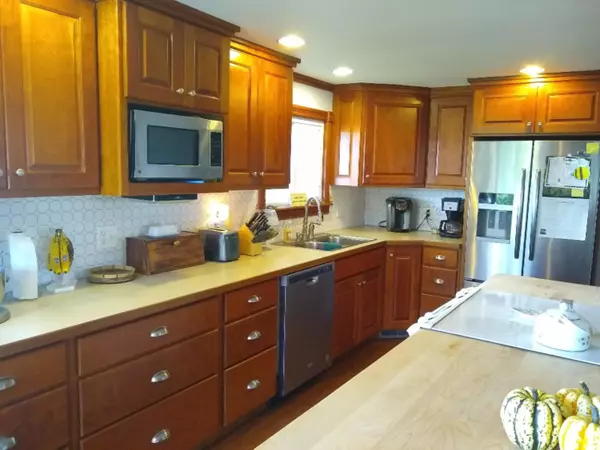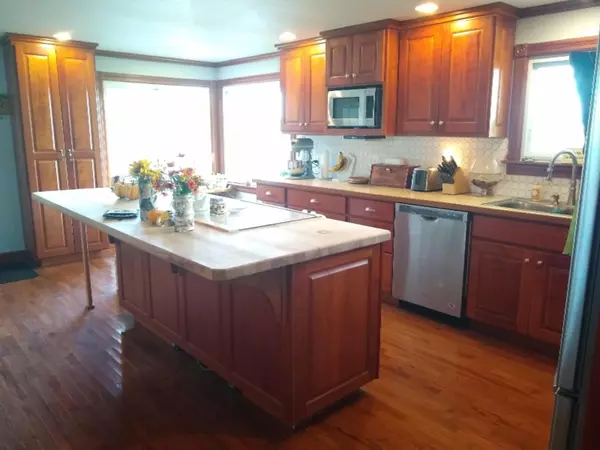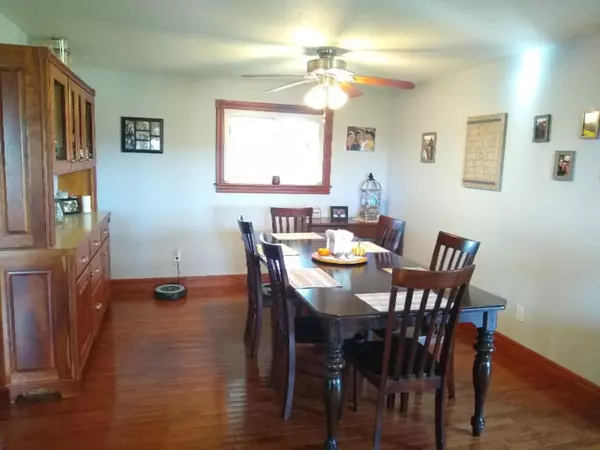$168,000
$169,900
1.1%For more information regarding the value of a property, please contact us for a free consultation.
4172 W Kistler Road Ludington, MI 49431
3 Beds
2 Baths
1,860 SqFt
Key Details
Sold Price $168,000
Property Type Single Family Home
Sub Type Single Family Residence
Listing Status Sold
Purchase Type For Sale
Square Footage 1,860 sqft
Price per Sqft $90
Municipality Summit Twp
MLS Listing ID 19051254
Sold Date 03/19/20
Style Ranch
Bedrooms 3
Full Baths 2
Year Built 1974
Annual Tax Amount $1,200
Tax Year 2019
Lot Size 0.590 Acres
Acres 0.59
Lot Dimensions 100x256
Property Sub-Type Single Family Residence
Property Description
IT'S ALL HERE. Spacious custom kitchen, main-floor laundry, main-floor master. This three-bedroom, two-bathroom ranch checks all the boxes! Features a custom cherry kitchen, oak floors, a maple butcher block island and space for hosting holiday gatherings. The master suite has room for the biggest bedroom sets. Newer furnace. Nestled in scenic orchard country, the yard has space for gardening and a perfect barnwood shed. There's a play structure in the back yard and one of the only only oak trees in the section means that deer visit in the fall. This home is in the Ludington School District and is minutes from shopping and downtown. Country living close to town. Call to see it today! Buyer to verify all measurements.
Location
State MI
County Mason
Area Masonoceanamanistee - O
Direction From Ludington, head south on Pere Marquette Highway to Kistler Road east. Home is on north side of road. From Pentwater, head north on BR-31 to Pere Marquette Highway. Turn east on Kistler Road, home is on north side of road. From Hart, head north on U.S. 31 to Oceana Drive exit, turning west. Turn north on Pere Marquette Highway, east on Kistler Road. Home on north side of road.
Rooms
Basement Crawl Space
Interior
Interior Features Ceiling Fan(s), Gas/Wood Stove, LP Tank Rented, Wood Floor, Kitchen Island
Heating Forced Air
Fireplace false
Window Features Replacement,Insulated Windows,Window Treatments
Appliance Washer, Refrigerator, Range, Microwave, Dryer, Dishwasher
Exterior
Exterior Feature Play Equipment
Parking Features Attached
Garage Spaces 1.0
Utilities Available Natural Gas Available, Electricity Available, Cable Available, Phone Connected, Broadband
View Y/N No
Garage Yes
Building
Story 1
Sewer Septic Tank
Water Well
Architectural Style Ranch
Structure Type Aluminum Siding,Stone
New Construction No
Schools
School District Ludington
Others
Tax ID 5301400700700
Acceptable Financing Cash, FHA, VA Loan, Rural Development, MSHDA, Conventional
Listing Terms Cash, FHA, VA Loan, Rural Development, MSHDA, Conventional
Read Less
Want to know what your home might be worth? Contact us for a FREE valuation!

Our team is ready to help you sell your home for the highest possible price ASAP
GET MORE INFORMATION





