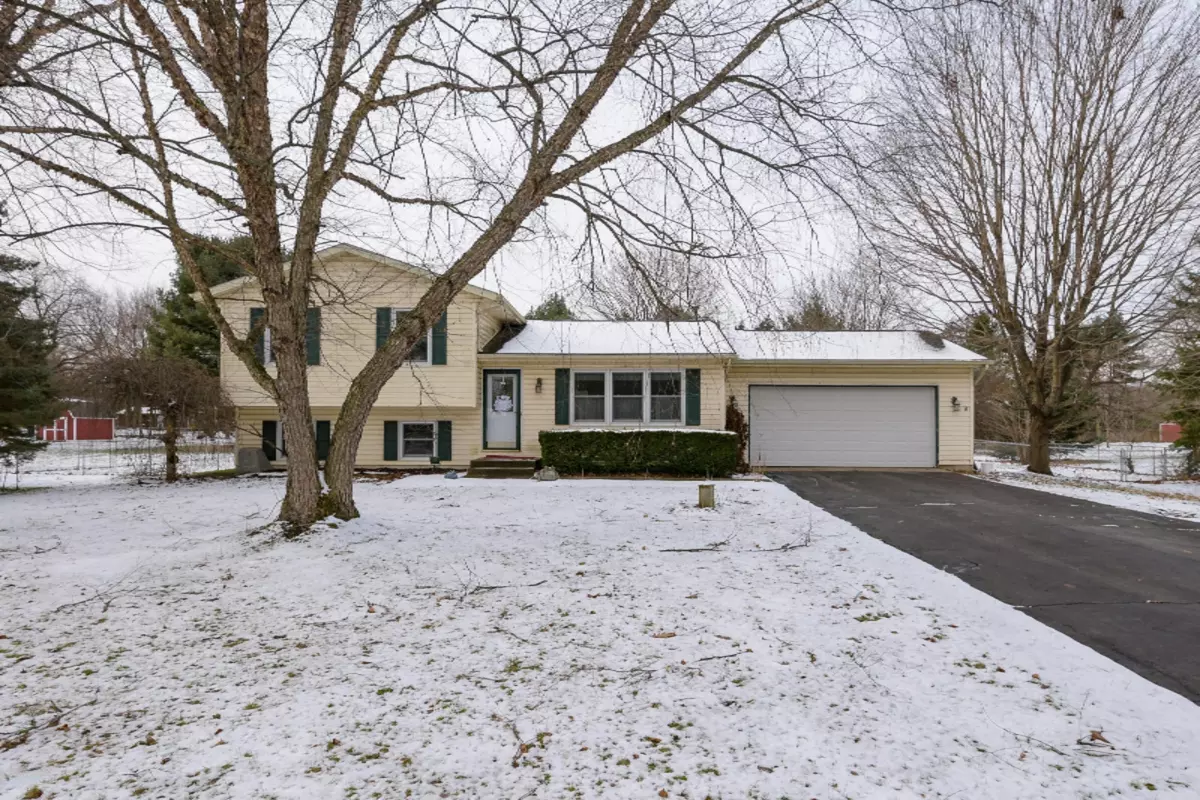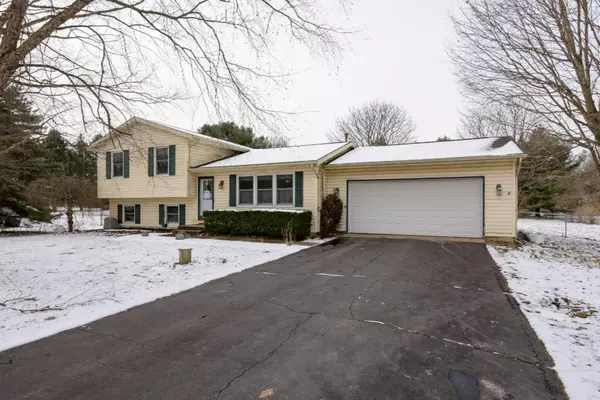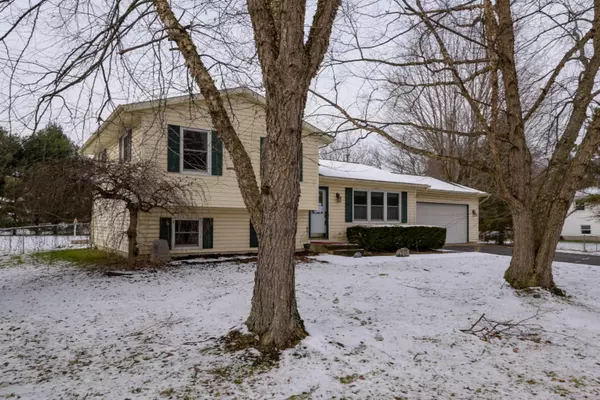$189,500
$199,900
5.2%For more information regarding the value of a property, please contact us for a free consultation.
9529 W Gullway Street Richland, MI 49083
4 Beds
2 Baths
2,100 SqFt
Key Details
Sold Price $189,500
Property Type Single Family Home
Sub Type Single Family Residence
Listing Status Sold
Purchase Type For Sale
Square Footage 2,100 sqft
Price per Sqft $90
Municipality Richland Twp
MLS Listing ID 19058056
Sold Date 08/11/20
Style Quad Level
Bedrooms 4
Full Baths 2
Originating Board Michigan Regional Information Center (MichRIC)
Year Built 1989
Annual Tax Amount $2,186
Tax Year 2019
Lot Size 0.887 Acres
Acres 0.89
Lot Dimensions 142 X 272
Property Description
Great family home in quiet neighborhood north of downtown Richland. The multi-level floor plan allows for maximum use of space for a busy family. The 3 upper bedrooms are large and share a nice-sized hall bath. An additional bedroom in the lower level has daylight windows and has its own full bath. Enjoy the bright kitchen and dining area adjacent to the large deck, & the large formal living room. The family room on the lower level also has daylight windows & a great area with built-in cabinets and countertops perfect for a home office or crafts/hobbies. The basement offers the laundry area complete with a laundry tub and ample storage space. There are many updates including HVAC, appliances, roof, fence, Invisible fence, windows, and generator hook up.
Location
State MI
County Kalamazoo
Area Greater Kalamazoo - K
Direction M43/32nd Street N of Richland to BC Ave, E to W. Gullway, home on West side of street.
Rooms
Other Rooms Shed(s)
Basement Partial
Interior
Interior Features Ceiling Fans, Ceramic Floor, Garage Door Opener, Humidifier, Water Softener/Owned, Kitchen Island, Pantry
Heating Forced Air, Natural Gas
Cooling Central Air
Fireplace false
Window Features Replacement, Window Treatments
Appliance Microwave, Range, Refrigerator
Exterior
Parking Features Attached, Paved
Garage Spaces 2.0
Pool Outdoor/Above
Utilities Available Cable Connected, Natural Gas Connected
View Y/N No
Roof Type Composition
Street Surface Paved
Garage Yes
Building
Story 2
Sewer Septic System
Water Well
Architectural Style Quad Level
New Construction No
Schools
School District Gull Lake
Others
Tax ID 390311160030
Acceptable Financing Cash, FHA, VA Loan, MSHDA, Conventional
Listing Terms Cash, FHA, VA Loan, MSHDA, Conventional
Read Less
Want to know what your home might be worth? Contact us for a FREE valuation!

Our team is ready to help you sell your home for the highest possible price ASAP

GET MORE INFORMATION





