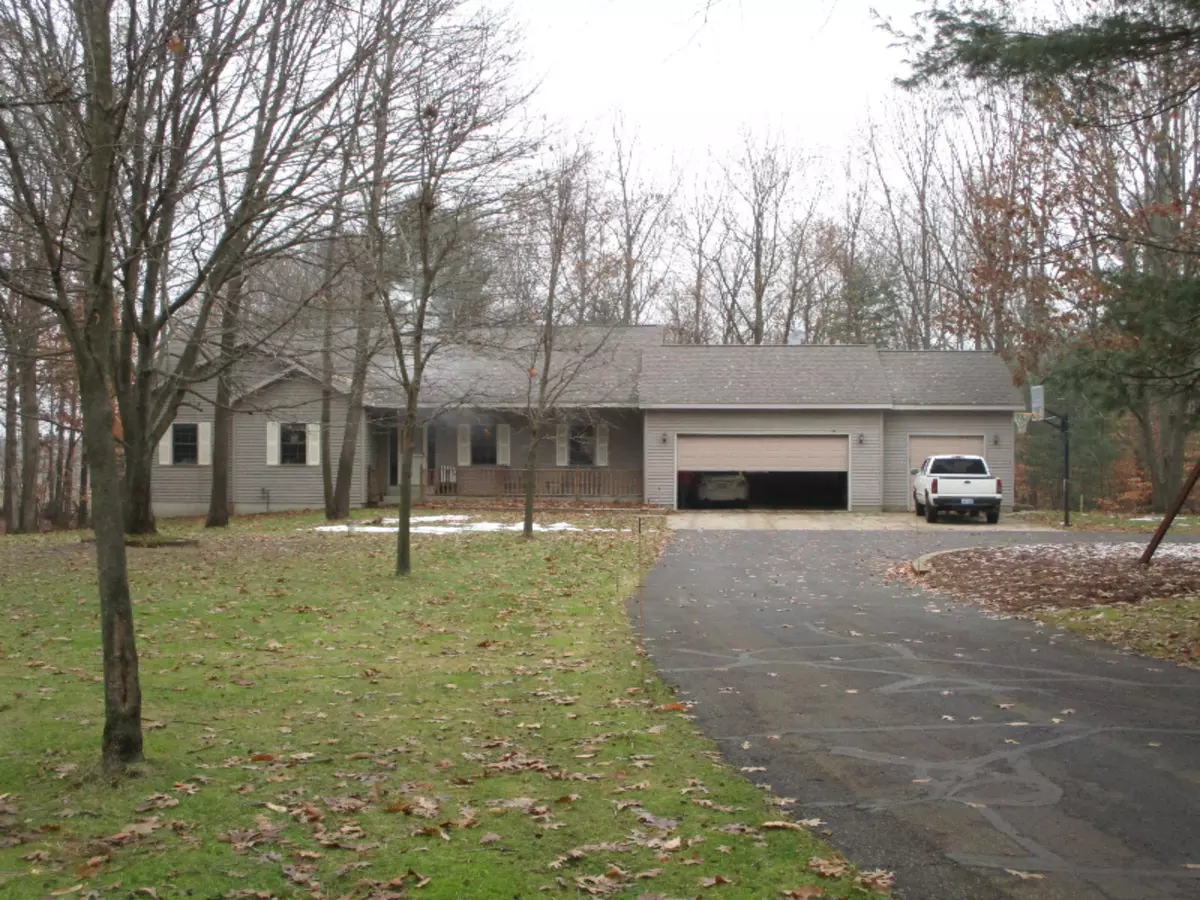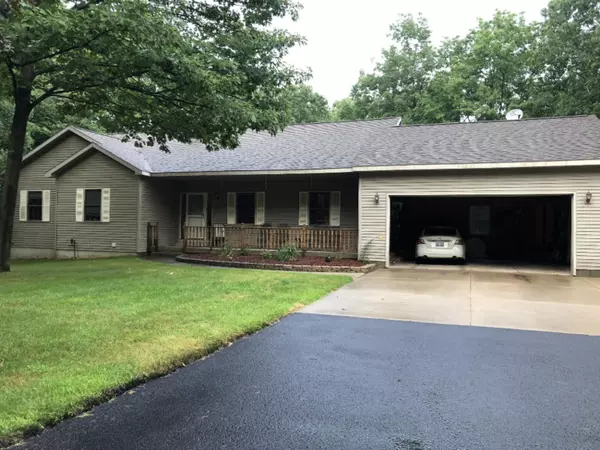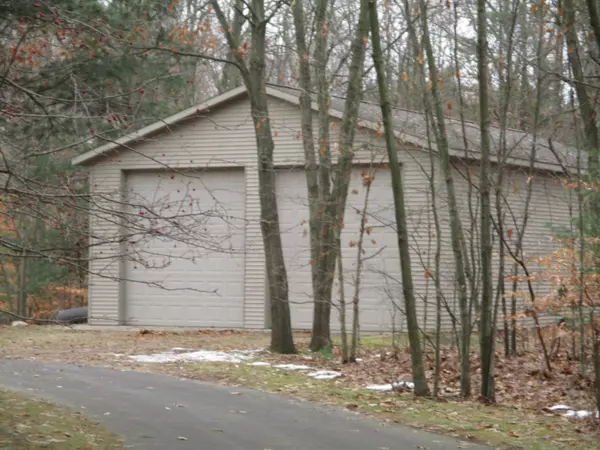$295,500
$314,900
6.2%For more information regarding the value of a property, please contact us for a free consultation.
933 E The Lane Grant, MI 49327
3 Beds
2 Baths
1,950 SqFt
Key Details
Sold Price $295,500
Property Type Single Family Home
Sub Type Single Family Residence
Listing Status Sold
Purchase Type For Sale
Square Footage 1,950 sqft
Price per Sqft $151
Municipality Grant Twp-Newaygo
MLS Listing ID 19058043
Sold Date 04/17/20
Style Ranch
Bedrooms 3
Full Baths 1
Half Baths 1
Year Built 2000
Annual Tax Amount $2,995
Tax Year 2019
Lot Size 4.700 Acres
Acres 4.7
Lot Dimensions 294x587x374x502 ota
Property Sub-Type Single Family Residence
Property Description
GREAT FIND: OH OH OH, IMMEDIATE POSSESSION ON CSLG Beautiful Home/Site, with LARGE Pole Barn, 4.7 ota acres, private road setting within the hands of nature, enjoy the country setting in an area of Fine Homes, large yards, blacktop drives, very well cared for.
Excellent home layout, cathedral high ceilings, 3 bds-main floor, potential adding more bedrms in walkout/daylight window area in basement/with plumbing set for full bath, plus room for the family rec/room AND a Home Office. (9ft ceilings) (14x15 master bed/main flr. laundry, hickory cabinets/open main living area (dining/living/kitchen) Propane & Wd Furnace, new carpet-great rm/dine area. POLE BARN-32x56x14ft ceilings, all setting end of cul de sac/circle drive, THIS ONE IS SHARP AND has it ALL,,,Cell anytime 7 days wk
Location
State MI
County Newaygo
Area West Central - W
Direction SE Grant on Elder to The Lane Drive to the left, to end home on left
Rooms
Basement Full, Walk-Out Access
Interior
Interior Features Ceiling Fan(s), Garage Door Opener, Kitchen Island
Heating Forced Air
Cooling Central Air
Fireplaces Number 1
Fireplaces Type Living Room
Fireplace true
Window Features Window Treatments
Appliance Washer, Refrigerator, Range, Microwave, Dryer
Exterior
Exterior Feature Gazebo, Deck(s)
Parking Features Attached
Garage Spaces 3.0
View Y/N No
Street Surface Paved
Garage Yes
Building
Lot Description Level, Wooded, Cul-De-Sac
Story 1
Sewer Septic Tank
Water Well
Architectural Style Ranch
Structure Type Vinyl Siding
New Construction No
Schools
School District Grant
Others
Tax ID 622332320003
Acceptable Financing Cash, FHA, VA Loan, Rural Development, MSHDA, Conventional
Listing Terms Cash, FHA, VA Loan, Rural Development, MSHDA, Conventional
Read Less
Want to know what your home might be worth? Contact us for a FREE valuation!

Our team is ready to help you sell your home for the highest possible price ASAP
GET MORE INFORMATION





