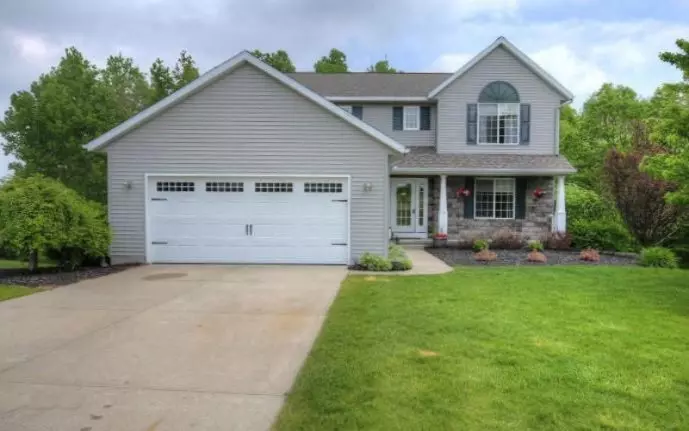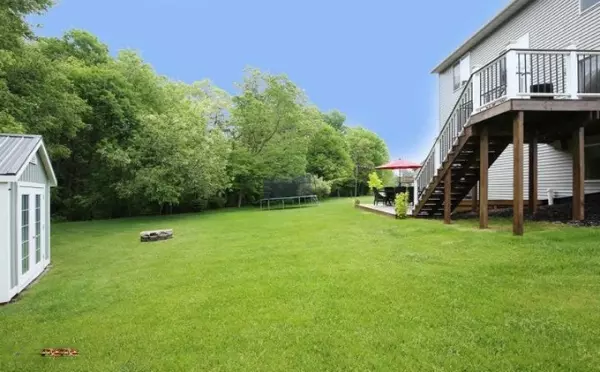$285,000
$279,900
1.8%For more information regarding the value of a property, please contact us for a free consultation.
11688 Crystal Ridge Drive Sparta, MI 49345
4 Beds
4 Baths
2,648 SqFt
Key Details
Sold Price $285,000
Property Type Single Family Home
Sub Type Single Family Residence
Listing Status Sold
Purchase Type For Sale
Square Footage 2,648 sqft
Price per Sqft $107
Municipality Algoma Twp
MLS Listing ID 20007136
Sold Date 06/05/20
Style Traditional
Bedrooms 4
Full Baths 3
Half Baths 1
HOA Fees $30/mo
HOA Y/N true
Originating Board Michigan Regional Information Center (MichRIC)
Year Built 2005
Annual Tax Amount $3,562
Tax Year 2019
Lot Size 0.690 Acres
Acres 0.69
Lot Dimensions 267x119x222x129
Property Description
Fantastic 4 bedroom, 4 bathroom home in Ridge Water Estates sitting on a sizable, quiet lot that backs up to a wooded area. Inside the main floor of the home features a large living area with a gas log fireplace that is surrounded by custom built-ins, and the kitchen that has a generous eating area, stainless- steel appliances, a center island, a pantry, and a slider leading out to the back deck. The lower level is finished with an office, a bedroom, a full bathroom, and a second living space with a walkout slider to the deck. Outside the home boasts a large multi-level deck and firepit that are perfect for entertaining. Call today for your private showing! Buyer and buyers agent to verify all information.
Location
State MI
County Kent
Area Grand Rapids - G
Direction 131 to Exit 101, West to Ridge Water Estates
Rooms
Other Rooms Shed(s)
Basement Walk Out, Full
Interior
Interior Features Ceiling Fans, Central Vacuum, Garage Door Opener, Kitchen Island, Eat-in Kitchen, Pantry
Heating Forced Air, Natural Gas
Cooling Central Air
Fireplaces Number 1
Fireplaces Type Gas Log, Living
Fireplace true
Window Features Insulated Windows
Appliance Dishwasher, Microwave, Range, Refrigerator
Exterior
Parking Features Attached
Garage Spaces 2.0
View Y/N No
Roof Type Composition, Stone
Topography {Level=true, Rolling Hills=true}
Garage Yes
Building
Lot Description Wooded
Story 2
Sewer Septic System
Water Well
Architectural Style Traditional
New Construction No
Schools
School District Cedar Springs
Others
Tax ID 410610477070
Acceptable Financing Cash, FHA, VA Loan, MSHDA, Conventional
Listing Terms Cash, FHA, VA Loan, MSHDA, Conventional
Read Less
Want to know what your home might be worth? Contact us for a FREE valuation!

Our team is ready to help you sell your home for the highest possible price ASAP

GET MORE INFORMATION





