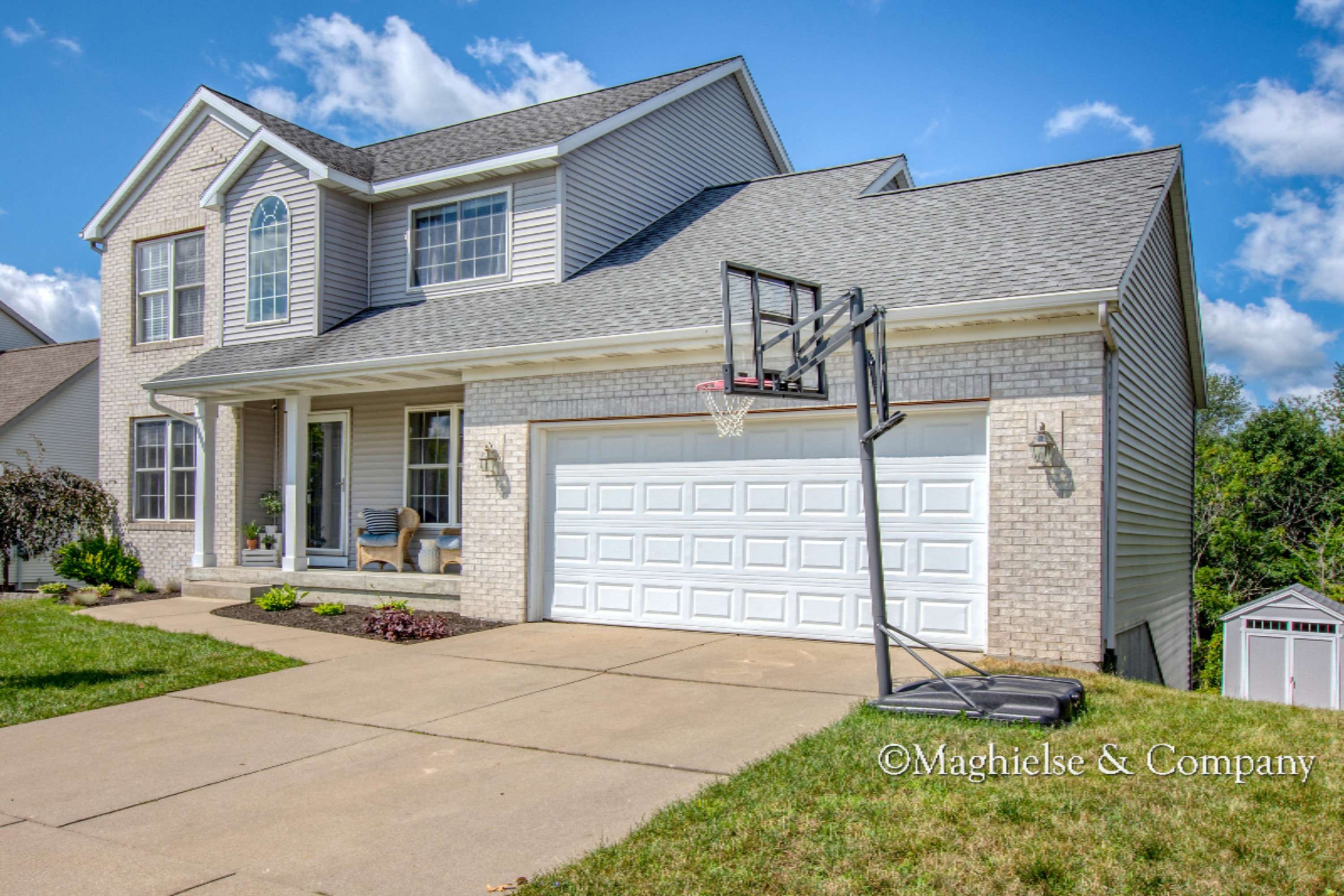$279,000
$279,000
For more information regarding the value of a property, please contact us for a free consultation.
173 Hawthorne Ct. NE Rockford, MI 49341
3 Beds
3 Baths
1,828 SqFt
Key Details
Sold Price $279,000
Property Type Single Family Home
Sub Type Single Family Residence
Listing Status Sold
Purchase Type For Sale
Square Footage 1,828 sqft
Price per Sqft $152
Municipality Rockford City
MLS Listing ID 19036786
Sold Date 09/16/19
Style Contemporary
Bedrooms 3
Full Baths 2
Half Baths 1
Year Built 2004
Annual Tax Amount $4,523
Tax Year 9999
Lot Size 0.353 Acres
Acres 0.35
Lot Dimensions 80 x 190.47 x 80.08 x 194.06
Property Sub-Type Single Family Residence
Property Description
Rockford! Home of award-winning schools, historic downtown, boutique shopping, plentiful hiking/biking trails and community events. This 3 Bedroom 2.5 Bathroom home offers the perfect combination of space and privacy located on a quiet cul-de-sac with open space and two large decks for entertaining in the backyard, well maintained landscaping, along with a private firepit space in the woods. Hardwood floors throughout the main and upper levels, along with fresh appliances and on-trend paint colors guarantee this home is move-in ready. The main floor offers a well-appointed kitchen with snack bar area, full size panty, mud room, main floor laundry, half-bathroom, formal dining room, foyer, large office & living areas Spacious Master Suite & 2 more Bedrooms upstairs. Enjoy! Great Location. Easy access to US 131 and the East Beltline, shopping, restaurants, work and more! Come home and relax or grill on the 14x30 deck with private woods views. A wonderful home! Great Location. Easy access to US 131 and the East Beltline, shopping, restaurants, work and more! Come home and relax or grill on the 14x30 deck with private woods views. A wonderful home!
Location
State MI
County Kent
Area Grand Rapids - G
Direction Use GPS 10 Mile to Highlander to Hawthorne Ct S to Property.
Rooms
Other Rooms Shed(s)
Basement Walk-Out Access
Interior
Interior Features Ceiling Fan(s), Garage Door Opener, Whirlpool Tub, Eat-in Kitchen, Pantry
Heating Forced Air
Cooling Central Air
Flooring Wood
Fireplace false
Window Features Window Treatments
Appliance Cooktop, Dishwasher, Disposal, Dryer, Microwave, Oven, Range, Refrigerator, Washer, Water Softener Owned
Exterior
Exterior Feature Play Equipment
Parking Features Attached
Garage Spaces 2.0
Utilities Available Natural Gas Connected, Cable Connected
View Y/N No
Street Surface Paved
Porch Deck, Patio, Porch(es)
Garage Yes
Building
Lot Description Wooded, Rolling Hills, Cul-De-Sac, Adj to Public Land
Story 2
Sewer Public
Water Public
Architectural Style Contemporary
Structure Type Brick,Vinyl Siding
New Construction No
Schools
School District Rockford
Others
Tax ID 410635452008
Acceptable Financing Cash, FHA, Conventional
Listing Terms Cash, FHA, Conventional
Read Less
Want to know what your home might be worth? Contact us for a FREE valuation!

Our team is ready to help you sell your home for the highest possible price ASAP
Bought with Bluhouse Properties LLC - I
GET MORE INFORMATION





