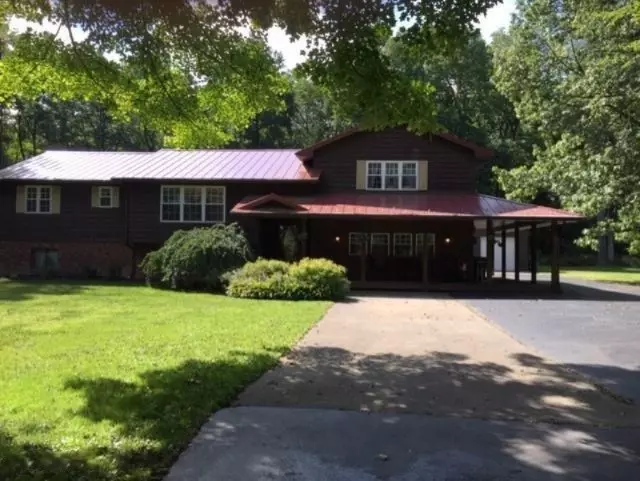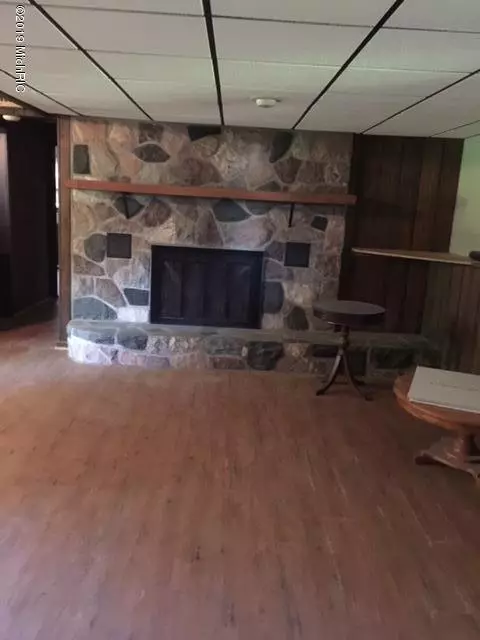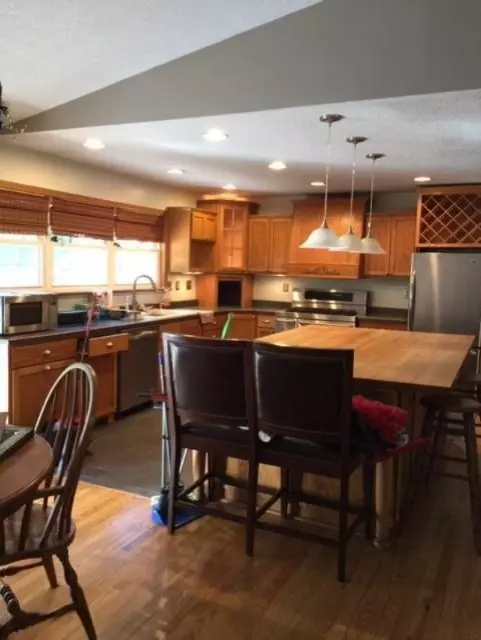$279,000
$279,000
For more information regarding the value of a property, please contact us for a free consultation.
27876 P S Drive Homer, MI 49245
4 Beds
2 Baths
3,454 SqFt
Key Details
Sold Price $279,000
Property Type Single Family Home
Sub Type Single Family Residence
Listing Status Sold
Purchase Type For Sale
Square Footage 3,454 sqft
Price per Sqft $80
Municipality Homer Twp
MLS Listing ID 19043637
Sold Date 11/22/19
Style Tri-Level
Bedrooms 4
Full Baths 2
Originating Board Michigan Regional Information Center (MichRIC)
Year Built 1976
Annual Tax Amount $2,193
Tax Year 2018
Lot Size 10.570 Acres
Acres 10.57
Lot Dimensions 792 x 660
Property Description
Beautiful executive home minutes from town sitting on 10.57 acres. four bedrooms, large master and bath with sliders leading to a private deck. A dream kitchen and eating area open to the living room also sliders to another large deck.There are 2 bedrooms and bath on the main level. Lower level features a large great room which opens to a covered porch, an additional bedroom and large rec. room with fireplace and bar. The outside features another large covered deck leading to a 20 x 40 swimming pool, 2 storage buildings and large pole barn. Exquisite landscaping, home sits back from the road. 10 acres of woods with large mature trees that have not been logged in more than 40 years. Sellers are in the process of moving. Will have more interior pictures later.
Location
State MI
County Calhoun
Area Battle Creek - B
Direction M-66 to M-99 to R Drive east on P Drive
Rooms
Other Rooms Pole Barn
Basement Full
Interior
Interior Features Ceiling Fans, Ceramic Floor, Garage Door Opener, Generator, Laminate Floor, LP Tank Owned, Satellite System, Water Softener/Owned, Kitchen Island, Eat-in Kitchen
Heating Propane, Forced Air
Cooling Central Air
Fireplaces Number 1
Fireplaces Type Rec Room
Fireplace true
Window Features Replacement, Window Treatments
Appliance Dryer, Washer, Dishwasher, Range, Refrigerator
Exterior
Parking Features Paved
Garage Spaces 2.0
Pool Outdoor/Above
Utilities Available Telephone Line
View Y/N No
Roof Type Metal
Topography {Level=true}
Street Surface Paved
Garage Yes
Building
Lot Description Wooded
Story 3
Sewer Septic System
Water Well
Architectural Style Tri-Level
New Construction No
Schools
School District Marshall
Others
Tax ID 131215000300
Acceptable Financing Cash, Conventional
Listing Terms Cash, Conventional
Read Less
Want to know what your home might be worth? Contact us for a FREE valuation!

Our team is ready to help you sell your home for the highest possible price ASAP
GET MORE INFORMATION





