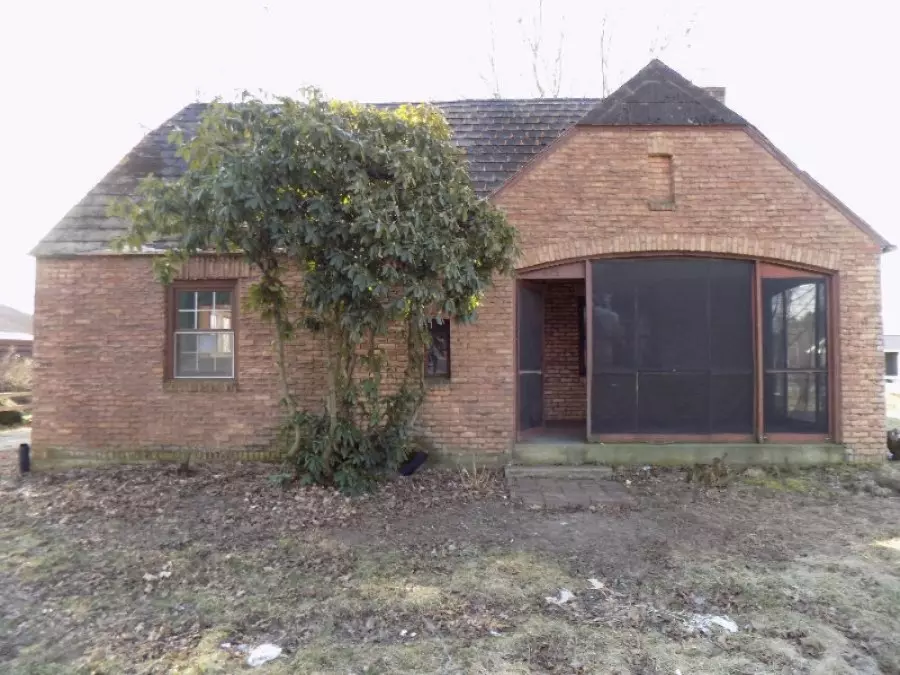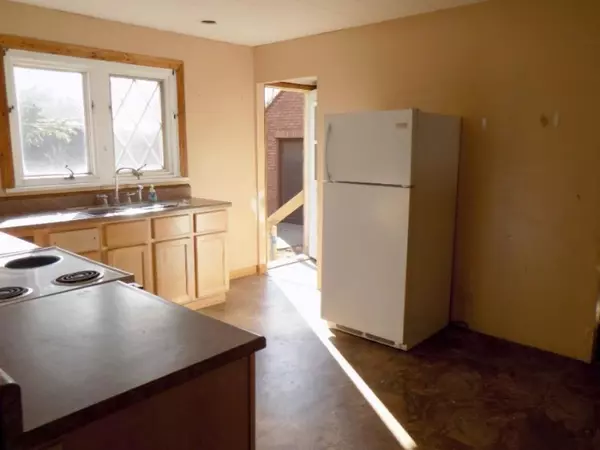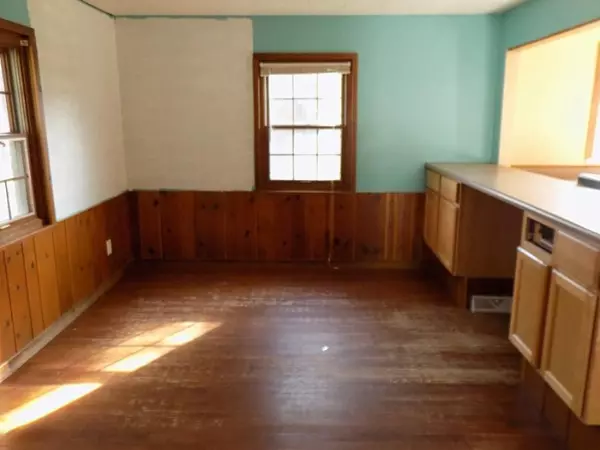$75,100
$74,000
1.5%For more information regarding the value of a property, please contact us for a free consultation.
675 W Main Street Fennville, MI 49408
5 Beds
2 Baths
2,184 SqFt
Key Details
Sold Price $75,100
Property Type Single Family Home
Sub Type Single Family Residence
Listing Status Sold
Purchase Type For Sale
Square Footage 2,184 sqft
Price per Sqft $34
Municipality Fennville City
MLS Listing ID 20011028
Sold Date 06/22/20
Style Traditional
Bedrooms 5
Full Baths 1
Half Baths 1
Originating Board Michigan Regional Information Center (MichRIC)
Year Built 1938
Annual Tax Amount $2,955
Tax Year 2019
Lot Size 0.267 Acres
Acres 0.27
Lot Dimensions 87.5 x 132
Property Description
HUD Home – Brick home with 5 bedrooms and 1.5 bathrooms. Wood floors, fireplace, knotty pine walls, screen porch and 1 car detached garage. Located within walking distance to downtown Fennville and just minutes from Saugatuck, Douglas and South Haven. Home is connected to public water & sewer. Seller does not guarantee or warrant that the property is free of visible or hidden structural defects, termite damage, lead based paint, or any other condition that may render the property uninhabitable or otherwise unusable. A final list of repairs, if applicable, will be determined by the lender & buyer's appraisal. The repair escrow amount is the financial responsibility of the purchaser. HUD will not provide a copy of the appraisal, which is obtained for marketing purposes only. If a purchaser is securing financing, their lender will take appropriate steps to determine if they must obtain an appraisal. FHA 203b escrow up to $10,000, anything over would be FHA 203k.
Location
State MI
County Allegan
Area Holland/Saugatuck - H
Direction I196 to Fennville Exit (M89), East to address.
Rooms
Other Rooms Shed(s)
Basement Full
Interior
Interior Features Ceiling Fans, Water Softener/Owned, Wood Floor
Heating Gravity, Forced Air, Natural Gas
Cooling Central Air
Fireplaces Number 1
Fireplaces Type Living
Fireplace true
Window Features Storms, Screens, Insulated Windows
Appliance Dryer, Washer, Freezer, Oven, Range, Refrigerator
Exterior
Parking Features Paved
Garage Spaces 1.0
Utilities Available Electricity Connected, Natural Gas Connected, Telephone Line, Public Water, Public Sewer, Cable Connected
View Y/N No
Roof Type Slate
Topography {Level=true}
Street Surface Paved
Garage Yes
Building
Lot Description Wooded
Story 2
Sewer Public Sewer
Water Public
Architectural Style Traditional
New Construction No
Schools
School District Fennville
Others
Tax ID 035250000300
Acceptable Financing Cash, FHA, Conventional
Listing Terms Cash, FHA, Conventional
Read Less
Want to know what your home might be worth? Contact us for a FREE valuation!

Our team is ready to help you sell your home for the highest possible price ASAP

GET MORE INFORMATION





