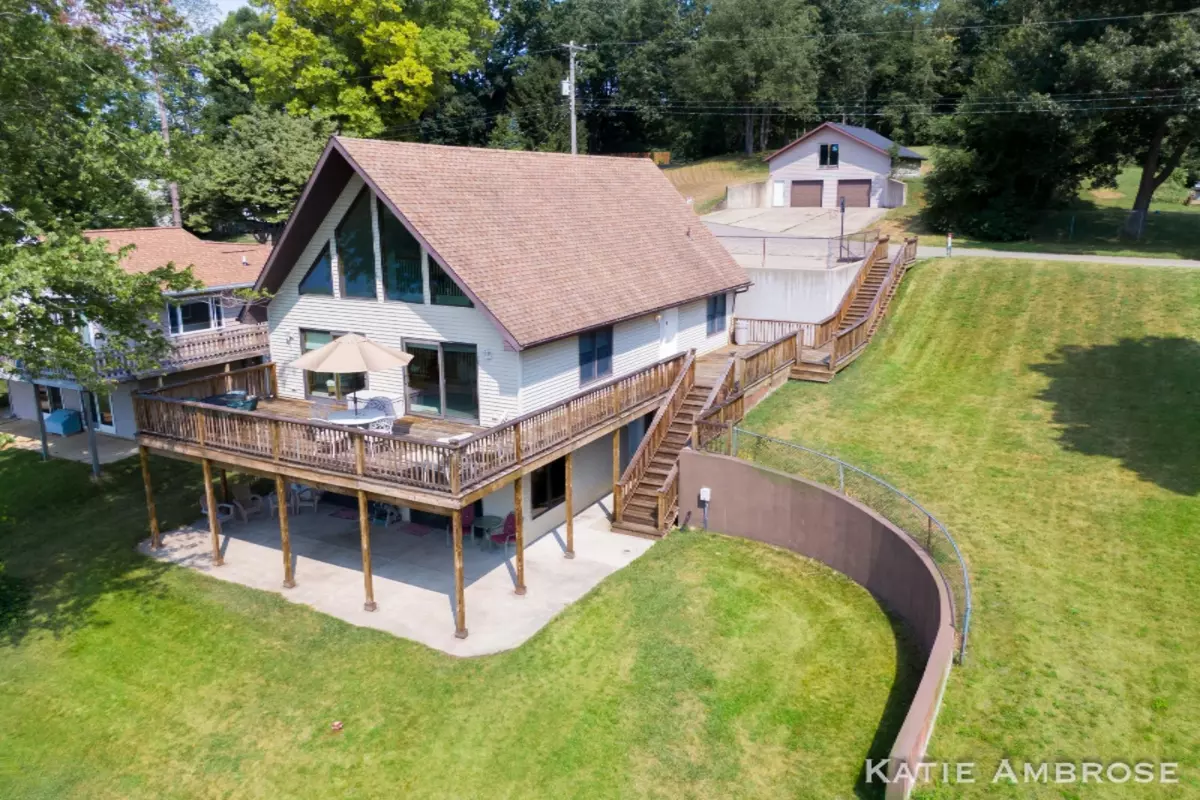$355,000
$399,000
11.0%For more information regarding the value of a property, please contact us for a free consultation.
4905 Lakefront Drive Delton, MI 49046
3 Beds
2 Baths
1,736 SqFt
Key Details
Sold Price $355,000
Property Type Single Family Home
Sub Type Single Family Residence
Listing Status Sold
Purchase Type For Sale
Square Footage 1,736 sqft
Price per Sqft $204
Municipality Hope Twp
MLS Listing ID 19035030
Sold Date 12/16/19
Style Other
Bedrooms 3
Full Baths 2
HOA Fees $8/ann
HOA Y/N true
Year Built 2003
Annual Tax Amount $8,122
Tax Year 2019
Lot Size 0.950 Acres
Acres 0.95
Lot Dimensions 120 x 160 x irr
Property Description
120 feet on all sports Long Lake! Picture yourself sitting on your deck looking out over the lake. Long lake is 289 acres with a maximum depth of 48 feet. Fishing is good with bass, crappie, perch and pike just to name a few. This move in condition home is set up for entertaining and offers 3 large bedrooms and 2 full baths. You won't find a larger kitchen at this price point any where! All appliances and furnishings stay, just bring your toothbrush! There is a 30 x 28 2 car garage with 2nd floor storage across the street with tons of parking on both sides of the street. Lots of yard space to play and there is multiple storage spaces at the home and at the lake for your toys. Don't miss out on this year around lake home, schedule your showing today
Location
State MI
County Barry
Area Greater Kalamazoo - K
Direction From 131 Shelbyville exit east on 124th, right on Marsh Rd, Left on Keller, right on Head rd, left on Hine Rd, right on Lakefront
Body of Water Long Lake
Rooms
Other Rooms Shed(s)
Basement Daylight, Walk-Out Access
Interior
Interior Features Ceiling Fan(s), LP Tank Rented, Water Softener/Owned, Wet Bar, Kitchen Island
Heating Forced Air
Cooling Central Air
Fireplace false
Window Features Window Treatments
Appliance Washer, Refrigerator, Range, Dryer, Dishwasher
Exterior
Exterior Feature Porch(es), Patio, Deck(s)
Parking Features Detached
Garage Spaces 2.0
Waterfront Description Lake
View Y/N No
Street Surface Paved
Garage Yes
Building
Lot Description Rolling Hills
Story 3
Sewer Public Sewer
Water Well
Architectural Style Other
Structure Type Vinyl Siding
New Construction No
Schools
School District Delton-Kellogg
Others
HOA Fee Include Other,Snow Removal
Tax ID 0708000400x0708000405x0701600651
Acceptable Financing Cash, FHA, Rural Development, MSHDA, Conventional
Listing Terms Cash, FHA, Rural Development, MSHDA, Conventional
Read Less
Want to know what your home might be worth? Contact us for a FREE valuation!

Our team is ready to help you sell your home for the highest possible price ASAP
GET MORE INFORMATION





