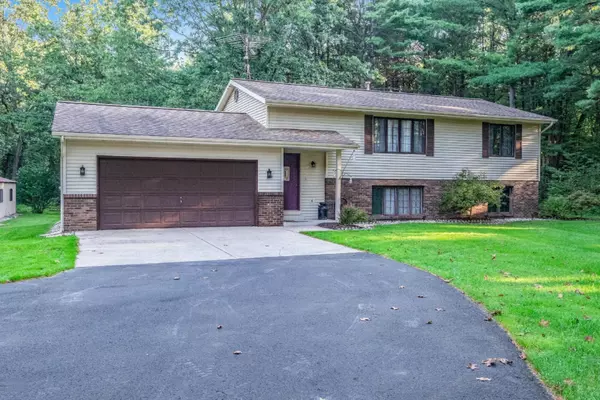$256,000
$265,000
3.4%For more information regarding the value of a property, please contact us for a free consultation.
4351 132nd Avenue Hamilton, MI 49419
5 Beds
2 Baths
2,240 SqFt
Key Details
Sold Price $256,000
Property Type Single Family Home
Sub Type Single Family Residence
Listing Status Sold
Purchase Type For Sale
Square Footage 2,240 sqft
Price per Sqft $114
Municipality Heath Twp
MLS Listing ID 19045538
Sold Date 11/14/19
Style Bi-Level
Bedrooms 5
Full Baths 2
Originating Board Michigan Regional Information Center (MichRIC)
Year Built 1988
Annual Tax Amount $2,388
Tax Year 2019
Lot Size 2.490 Acres
Acres 2.49
Lot Dimensions 241 X 450
Property Description
Great location and setting in Hamilton make this the home of your dreams. The upper level has a great cooks kitchen with newer kitchen appliances & tile back-splash. There is also a nice eating area with a slider to the deck and backyard. Also on the upper level is a large living room, full bathroom and 2 of the 5 bedrooms. On the main level are 3 more nice size bedrooms, large family room, mechanical room Hot Water Tank is 5-years old and 90+ Furnace is 14 years old. Finishing off this level is the 2nd bath and laundry. Outside is the 24x52 pole barn with 20x24 cement pad in front, rear door, & 220 elec. There is a 2 car heated attached garage, underground sprinkler all on 2.49 Acres
Location
State MI
County Allegan
Area Holland/Saugatuck - H
Direction M40 to 132nd E to home on North side of road
Rooms
Other Rooms Pole Barn
Basement Daylight
Interior
Interior Features Ceiling Fans, Garage Door Opener, Wood Floor, Eat-in Kitchen, Pantry
Heating Forced Air, Natural Gas
Cooling Central Air
Fireplace false
Window Features Replacement, Window Treatments
Appliance Dryer, Washer, Dishwasher, Microwave, Oven, Range, Refrigerator
Exterior
Parking Features Attached, Paved
Garage Spaces 2.0
Utilities Available Electricity Connected, Natural Gas Connected
View Y/N No
Roof Type Composition
Street Surface Paved
Garage Yes
Building
Lot Description Wooded
Story 2
Sewer Septic System
Water Well
Architectural Style Bi-Level
New Construction No
Schools
School District Hamilton
Others
Tax ID 030900901740
Acceptable Financing Cash, FHA, VA Loan, Rural Development, Conventional
Listing Terms Cash, FHA, VA Loan, Rural Development, Conventional
Read Less
Want to know what your home might be worth? Contact us for a FREE valuation!

Our team is ready to help you sell your home for the highest possible price ASAP

GET MORE INFORMATION





