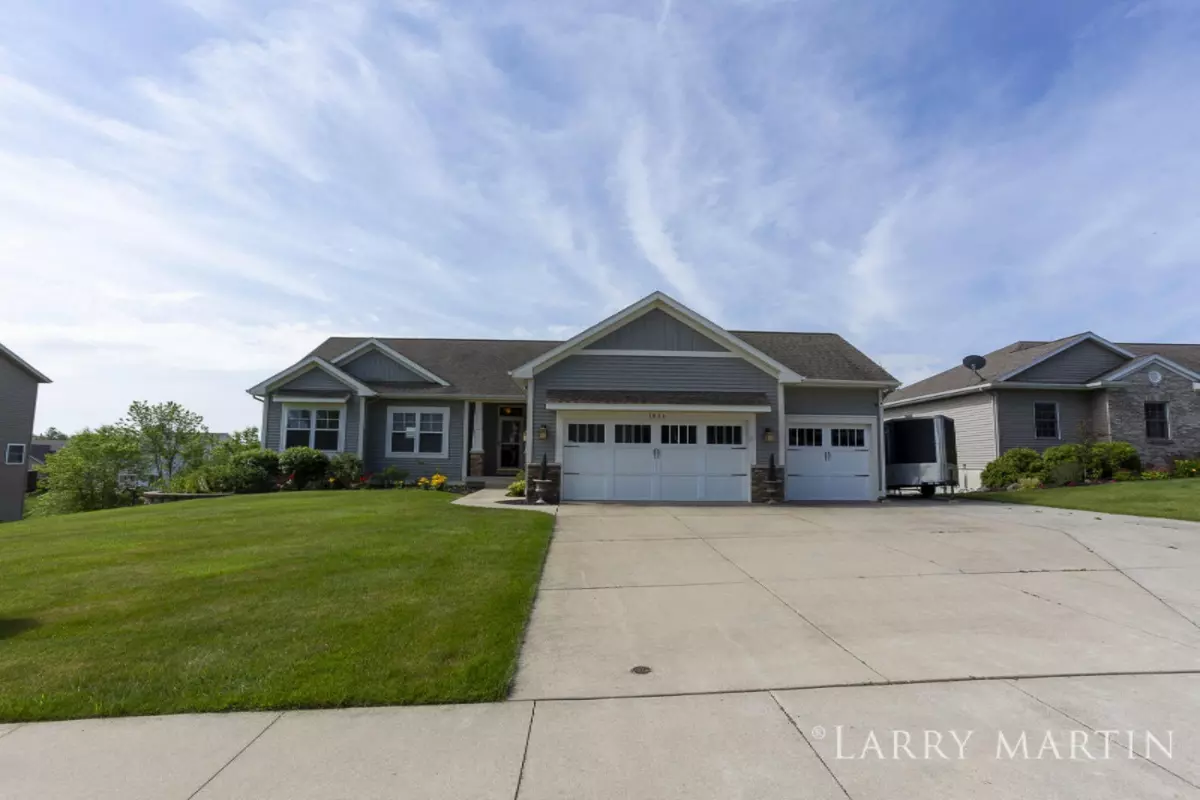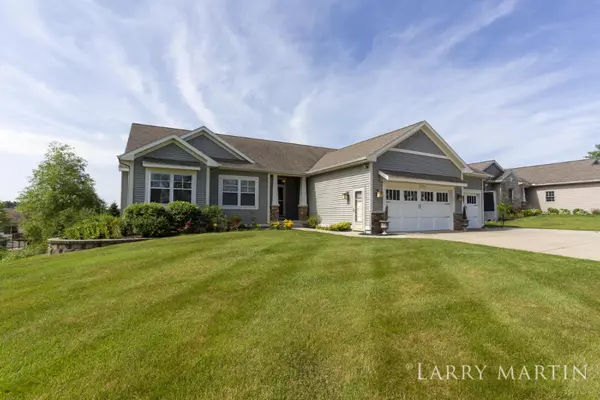$307,300
$324,900
5.4%For more information regarding the value of a property, please contact us for a free consultation.
1824 Hightree SW Drive Byron Center, MI 49315
5 Beds
4 Baths
2,700 SqFt
Key Details
Sold Price $307,300
Property Type Single Family Home
Sub Type Single Family Residence
Listing Status Sold
Purchase Type For Sale
Square Footage 2,700 sqft
Price per Sqft $113
Municipality Byron Twp
MLS Listing ID 19030178
Sold Date 09/20/19
Style Ranch
Bedrooms 5
Full Baths 3
Half Baths 1
Originating Board Michigan Regional Information Center (MichRIC)
Year Built 2005
Annual Tax Amount $3,789
Tax Year 2019
Lot Dimensions 90x140x90x140
Property Description
Simply stunning from top to bottom! Step inside this 5-bedroom, 3 ½ bathroom home and you will fall in love. The living room is large and includes a gas fireplace. The dining room offers two glass sliders that lead to the deck that overlooks the backyard. The kitchen offers plenty of storage and has an island that includes a sink. There is main floor laundry off of the garage entrance, along with a half-bath. There are three bedrooms on the main level, including the owner's suite with its own private bathroom and large walk-in closet. Downstairs you will find an in-law suite that includes an additional living room, full kitchen with dining area, a full bathroom, and two additional bedrooms. There are glass sliders that lead to the concrete patio. There is a 2 storage sheds, tons of storage space, RV/boat parking and a 3-stall attached garage that already includes electrical for a TV and other amenities. So much to offer it can't fit in the description! There is a 2 storage sheds, tons of storage space, RV/boat parking and a 3-stall attached garage that already includes electrical for a TV and other amenities. So much to offer it can't fit in the description!
Location
State MI
County Kent
Area Grand Rapids - G
Direction West Off 8800 Burlingame On Mycah, N. To Hightree, W. To Home
Rooms
Other Rooms Shed(s)
Basement Walk Out
Interior
Interior Features Kitchen Island
Heating Forced Air, Natural Gas
Cooling Central Air
Fireplaces Number 1
Fireplace true
Appliance Dryer, Washer, Dishwasher, Range, Refrigerator
Exterior
Parking Features Attached, Paved
Garage Spaces 3.0
Utilities Available Natural Gas Connected
View Y/N No
Street Surface Paved
Garage Yes
Building
Story 1
Sewer Public Sewer
Water Public
Architectural Style Ranch
New Construction No
Schools
School District Byron Center
Others
Tax ID 412122288011
Acceptable Financing Cash, VA Loan, Conventional
Listing Terms Cash, VA Loan, Conventional
Read Less
Want to know what your home might be worth? Contact us for a FREE valuation!

Our team is ready to help you sell your home for the highest possible price ASAP

GET MORE INFORMATION





