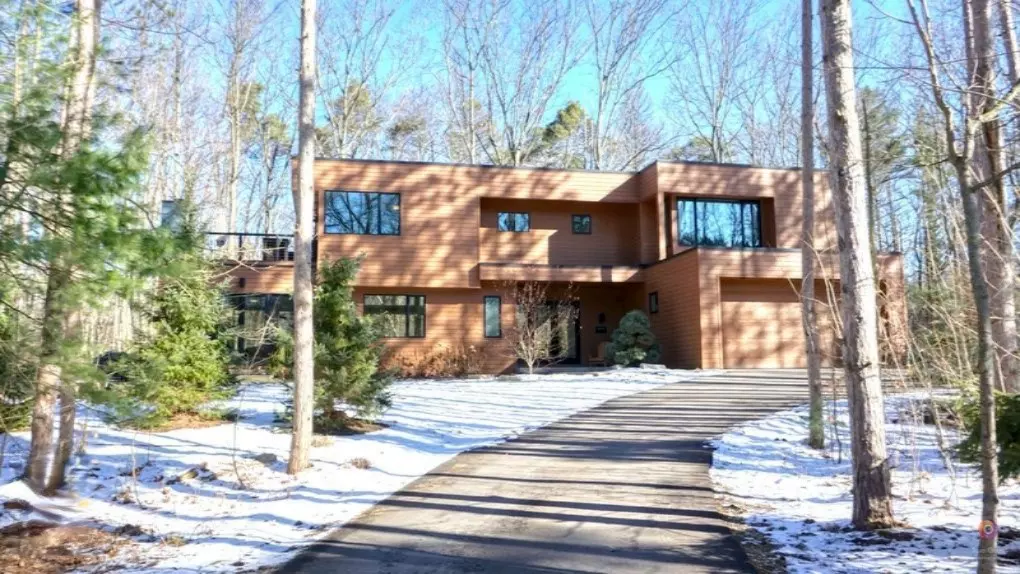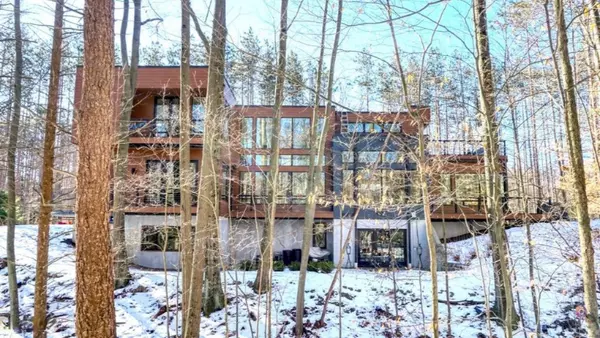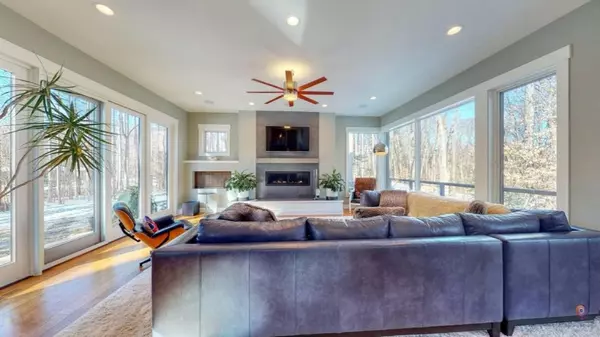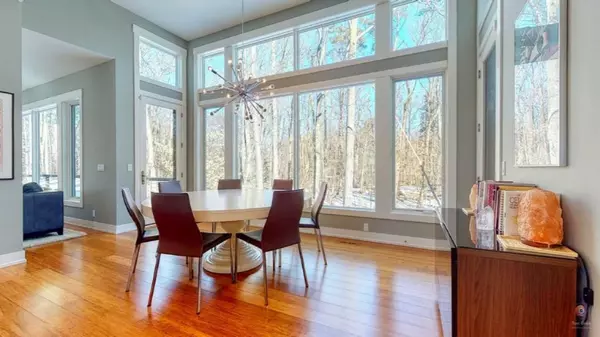$925,000
$979,500
5.6%For more information regarding the value of a property, please contact us for a free consultation.
6931 Ravine Trail Fennville, MI 49408
4 Beds
5 Baths
3,495 SqFt
Key Details
Sold Price $925,000
Property Type Single Family Home
Sub Type Single Family Residence
Listing Status Sold
Purchase Type For Sale
Square Footage 3,495 sqft
Price per Sqft $264
Municipality Ganges Twp
MLS Listing ID 20007473
Sold Date 06/26/20
Style Contemporary
Bedrooms 4
Full Baths 4
Half Baths 1
HOA Fees $41/ann
HOA Y/N true
Originating Board Michigan Regional Information Center (MichRIC)
Year Built 2014
Annual Tax Amount $8,488
Tax Year 2020
Lot Size 1.157 Acres
Acres 1.16
Lot Dimensions 180x280
Property Description
Nestled on over one wooded acre, backing to a sanctuary, this contemporary home has an open floor plan designed for both easy living and entertaining with ease. Featuring walls of windows you can enjoy overlooking the woods and the splendors of Mother Nature from every room. Three second floor bedrooms all feature en suite baths, the main floor den could be a main floor master with a bit of reconfiguring. Finished walkout lower level features a 4th bedroom, full bath and family area. Walk to Pier Cove beach for a swim or year round amazing sunsets! This location puts you just minutes from Saugatuck/Douglas/Fennville for shopping and dining. Lots of thought was put into the design of this home with quality finishes and features throughout. Must see to appreciate!
Location
State MI
County Allegan
Area Holland/Saugatuck - H
Direction Blue Star to M-89, west to Lakeshore Dr, south to Ravine Trail (first street past Pier Cove beach), last house on left
Body of Water Lake Michigan
Rooms
Basement Walk Out, Full
Interior
Interior Features Ceiling Fans, Ceramic Floor, Garage Door Opener, Generator, Humidifier, Security System, Water Softener/Owned, Wood Floor, Kitchen Island, Eat-in Kitchen, Pantry
Heating Heat Pump, Geothermal
Cooling Central Air
Fireplaces Number 1
Fireplaces Type Other, Living
Fireplace true
Appliance Built in Oven, Cook Top, Dishwasher, Microwave, Refrigerator
Exterior
Parking Features Attached, Paved
Garage Spaces 2.0
Community Features Lake
Utilities Available Cable Connected
Waterfront Description Public Access 1 Mile or Less
View Y/N No
Topography {Ravine=true}
Street Surface Paved
Handicap Access 36 Inch Entrance Door, 42 in or + Hallway
Garage Yes
Building
Lot Description Cul-De-Sac, Wooded
Story 2
Sewer Septic System
Water Well
Architectural Style Contemporary
New Construction No
Schools
School District Fennville
Others
Tax ID 030742016500
Acceptable Financing Cash, Conventional
Listing Terms Cash, Conventional
Read Less
Want to know what your home might be worth? Contact us for a FREE valuation!

Our team is ready to help you sell your home for the highest possible price ASAP

GET MORE INFORMATION





