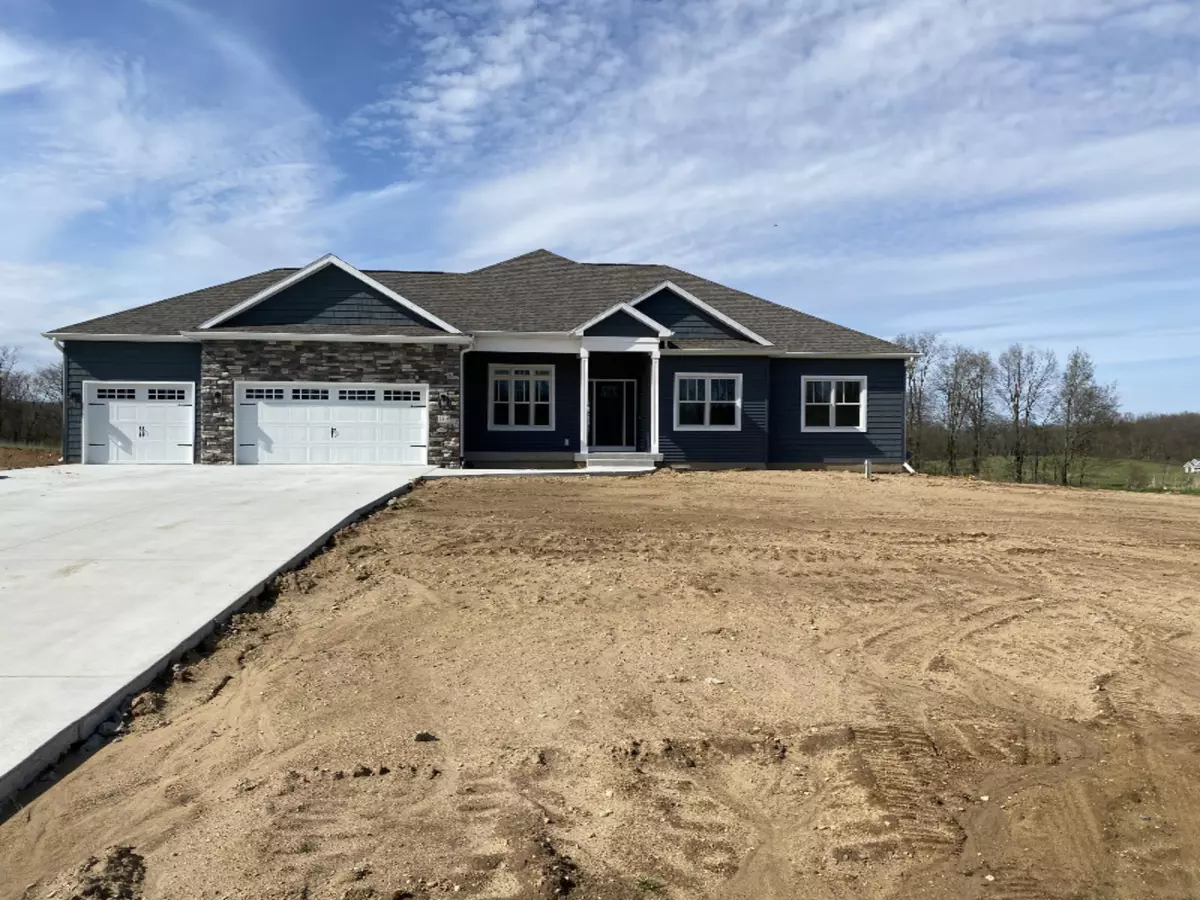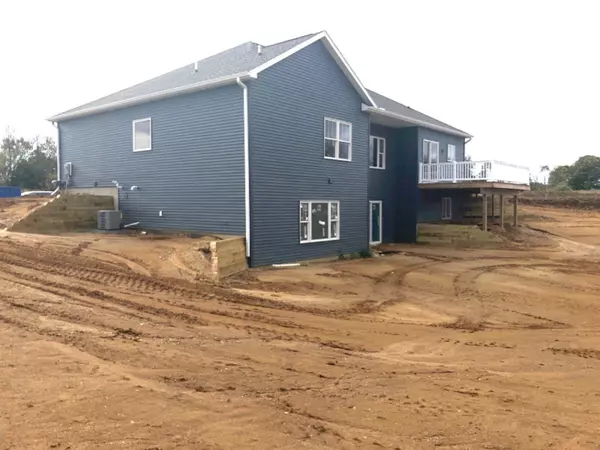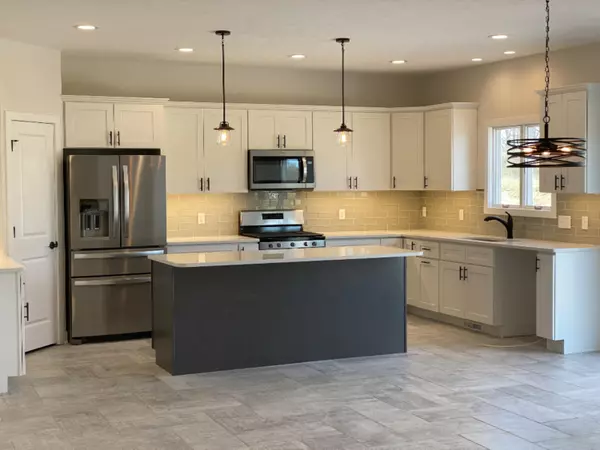$432,000
$429,900
0.5%For more information regarding the value of a property, please contact us for a free consultation.
5947 Hidden Oak 20 Avenue Richland, MI 49083
4 Beds
4 Baths
3,530 SqFt
Key Details
Sold Price $432,000
Property Type Single Family Home
Sub Type Single Family Residence
Listing Status Sold
Purchase Type For Sale
Square Footage 3,530 sqft
Price per Sqft $122
Municipality Richland Twp
MLS Listing ID 20014126
Sold Date 07/02/20
Style Ranch
Bedrooms 4
Full Baths 3
Half Baths 1
Originating Board Michigan Regional Information Center (MichRIC)
Year Built 2019
Annual Tax Amount $1,010
Tax Year 2018
Lot Size 1.000 Acres
Acres 1.0
Lot Dimensions 165x264
Property Description
Another Fantastic Quality New Build by Westwood Construction, in Woodside Hills Development in Richland, Gull Lake Schools. This neighborhood is a Hidden Gem! This homes Main Floor is loaded with quality features! Quarts counters, Whirlpool stainless appliances, Built in pantry, Hardwood in the Foyer, living room, Den and Dining room. Ceramic in the Kitchen, Laundry, Mudroom and all Bathrooms. Main floor Owner's Suite includes Soaking tub, custom vanities, a walk-in closet The 2-story living room is almost 20ft high with a stone fireplace. Open great room with loads of windows for natural light. Almost 1300 finished in walkout level with large rec room, generous size 4th bedroom with walk in closet and a full bath.
Location
State MI
County Kalamazoo
Area Greater Kalamazoo - K
Direction From Richland north on M89 to Elmgrove Ave on right to Hidden Oak to Silver Maple Home on left. From Plainwell head east on M89 to Elmgrove Ave left to Hidden Oak to Home on left.
Rooms
Basement Walk Out
Interior
Interior Features Ceiling Fans, Ceramic Floor, Garage Door Opener, Gas/Wood Stove, Wood Floor, Kitchen Island, Pantry
Heating Forced Air, Natural Gas
Cooling Central Air
Fireplaces Number 1
Fireplaces Type Living
Fireplace true
Window Features Low Emissivity Windows
Appliance Dryer, Washer, Dishwasher, Microwave, Range, Refrigerator
Exterior
Parking Features Attached, Paved
Garage Spaces 3.0
Utilities Available Natural Gas Connected
View Y/N No
Roof Type Composition
Street Surface Paved
Garage Yes
Building
Lot Description Flag Lot
Story 1
Sewer Septic System
Water Well
Architectural Style Ranch
New Construction Yes
Schools
School District Gull Lake
Others
Tax ID 390306265200
Acceptable Financing Cash, VA Loan, Rural Development, Conventional
Listing Terms Cash, VA Loan, Rural Development, Conventional
Read Less
Want to know what your home might be worth? Contact us for a FREE valuation!

Our team is ready to help you sell your home for the highest possible price ASAP

GET MORE INFORMATION





