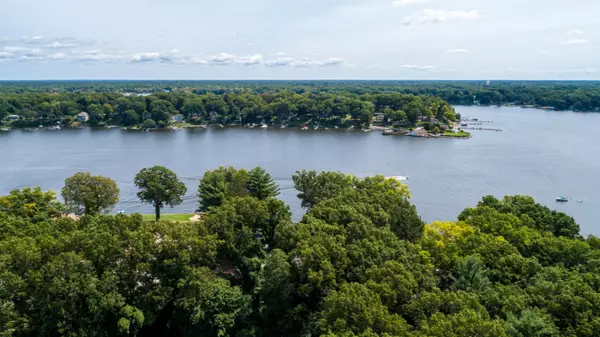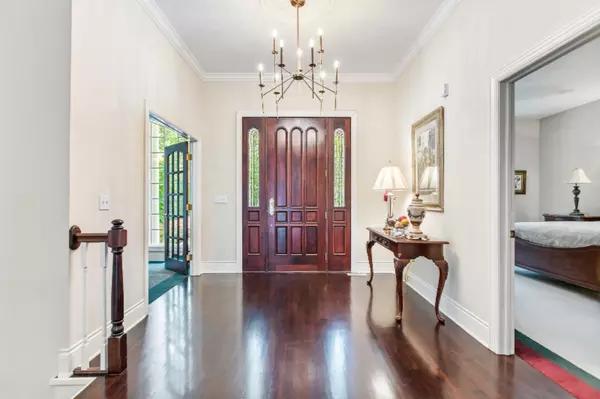$535,000
$535,000
For more information regarding the value of a property, please contact us for a free consultation.
17836 W Spring Lake Road Spring Lake, MI 49456
3 Beds
3 Baths
2,180 SqFt
Key Details
Sold Price $535,000
Property Type Single Family Home
Sub Type Single Family Residence
Listing Status Sold
Purchase Type For Sale
Square Footage 2,180 sqft
Price per Sqft $245
Municipality Spring Lake Twp
MLS Listing ID 19042876
Sold Date 10/18/19
Style Ranch
Bedrooms 3
Full Baths 2
Half Baths 1
Year Built 1996
Annual Tax Amount $4,850
Tax Year 2019
Lot Size 7.110 Acres
Acres 7.11
Lot Dimensions See GIS MAP
Property Sub-Type Single Family Residence
Property Description
EXECUTIVE CUSTOM BUILT WALKOUT RANCH HOME NESTLED ON ALMOST 7 ½ ACRES OF PRIVATE WOODS WITH SPRING LAKE VIEWS! The Spacious Foyer greets you with beautiful Hardwood floors that flow throughout and is open to the Great Room featuring Gas Log Fireplace and Large windows to enjoy the private wooded views. The Dining area adjoins the Kitchen with white cabinetry, solid surface countertops with tile backsplash, large island snack bar, and is fully applianced all with convenient access to the entertaining size deck. Also on the Main Floor you will find the Master Suite with stunning new bathroom featuring double sinks, large walk-in closet, soaking tub, heated floor and walk in tiled shower. French Glass Doors lead to the office, as well as a convenient ½ bath and mud room all on the Main Floor The spacious walk-out lower level has Family Room, 2 additional bedrooms, full bath, large laundry room with tiled flooring and plenty of room for storage. More amenities include a large composite deck with built in Grill overlooking the groomed backyard, finished heated garage, Generac Generator and a new septic system in 2018. Don't miss out to own your own serene setting! Call today for a private tour! The spacious walk-out lower level has Family Room, 2 additional bedrooms, full bath, large laundry room with tiled flooring and plenty of room for storage. More amenities include a large composite deck with built in Grill overlooking the groomed backyard, finished heated garage, Generac Generator and a new septic system in 2018. Don't miss out to own your own serene setting! Call today for a private tour!
Location
State MI
County Ottawa
Area North Ottawa County - N
Direction West Spring Lake road; North to Bennet Farms; Private drive
Rooms
Basement Full, Walk-Out Access
Interior
Interior Features Kitchen Island, Eat-in Kitchen, Pantry
Heating Forced Air
Cooling Central Air
Fireplaces Number 1
Fireplaces Type Gas Log, Living Room
Fireplace true
Window Features Low-Emissivity Windows
Exterior
Exterior Feature Deck(s)
Parking Features Attached
Garage Spaces 3.0
Utilities Available Phone Available, Natural Gas Available, Cable Available, Natural Gas Connected, Cable Connected, Public Water
View Y/N No
Garage Yes
Building
Lot Description Wooded
Story 2
Sewer Septic Tank
Water Public
Architectural Style Ranch
Structure Type Block,Vinyl Siding
New Construction No
Schools
School District Spring Lake
Others
Tax ID 700310400088
Acceptable Financing Cash, Conventional
Listing Terms Cash, Conventional
Read Less
Want to know what your home might be worth? Contact us for a FREE valuation!

Our team is ready to help you sell your home for the highest possible price ASAP
GET MORE INFORMATION





