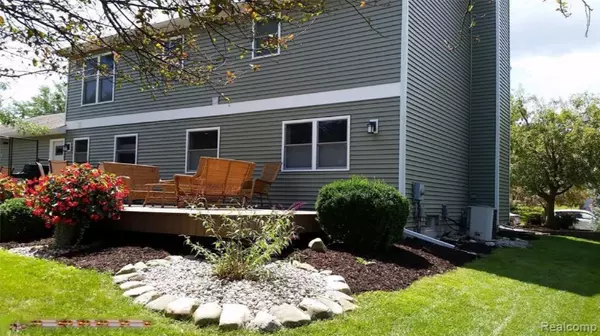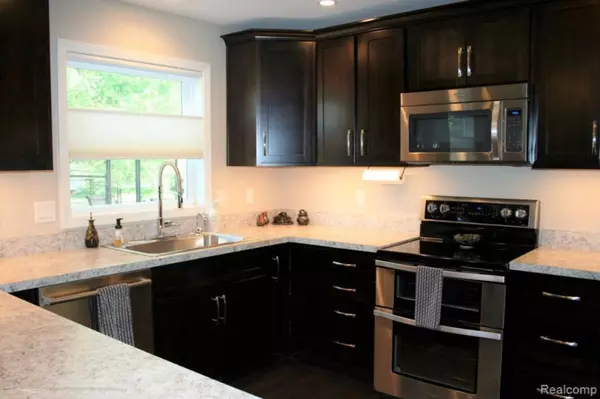$385,000
$389,900
1.3%For more information regarding the value of a property, please contact us for a free consultation.
1330 Saint James Place Chelsea, MI 48118
4 Beds
5 Baths
2,460 SqFt
Key Details
Sold Price $385,000
Property Type Single Family Home
Sub Type Single Family Residence
Listing Status Sold
Purchase Type For Sale
Square Footage 2,460 sqft
Price per Sqft $156
Municipality Chelsea
MLS Listing ID 19046907
Sold Date 09/24/19
Style Traditional
Bedrooms 4
Full Baths 3
Half Baths 2
Year Built 1993
Annual Tax Amount $5,972
Tax Year 2019
Lot Size 0.400 Acres
Acres 0.4
Lot Dimensions 115x150
Property Sub-Type Single Family Residence
Property Description
WOW! The renovation of this home is beyond HGTV amazing! All new windows, door, siding, gutters,landscaping, & composite decking give this home great curb appeal. Inside, the beauty & quality of the many upgrades is sure to impress! From slate in the foyer to hickory wood in the kitchen & porcelain tile in the bathrooms, all flooring has been replaced. Fabulous kitchen is all new w/Kraftmaid cabinets, stainless appliance & instant hot water tap. All bath & laundry rooms completele redone. Laundry room & full bath right off the garage, so no need to track dirty clothes (or kids) through the house. There's even another laundry on the 2nd floor! Basement beautifully finished w/bar for enteratining & bonus room for crafts.
Location
State MI
County Washtenaw
Area Outside Michric Area - Z
Direction Freer to Darwin to Saint James
Rooms
Basement Full
Interior
Interior Features Ceiling Fan(s), Garage Door Opener, Wood Floor, Eat-in Kitchen, Pantry
Heating Forced Air
Cooling Central Air
Fireplaces Number 1
Fireplaces Type Living Room
Fireplace true
Window Features Insulated Windows
Appliance Refrigerator, Range, Oven, Microwave, Disposal, Dishwasher, Built in Oven
Exterior
Exterior Feature Porch(es), Deck(s)
Parking Features Attached
Garage Spaces 2.0
Utilities Available Phone Available, Natural Gas Available, Electricity Available, Cable Available, Phone Connected, Natural Gas Connected, Cable Connected, Storm Sewer, Public Water, Public Sewer, Broadband
View Y/N No
Street Surface Paved
Garage Yes
Building
Story 2
Sewer Public Sewer
Water Public
Architectural Style Traditional
Structure Type Brick,Vinyl Siding
New Construction No
Schools
School District Chelsea
Others
Tax ID 060707158022
Acceptable Financing Cash, FHA, VA Loan, Conventional
Listing Terms Cash, FHA, VA Loan, Conventional
Read Less
Want to know what your home might be worth? Contact us for a FREE valuation!

Our team is ready to help you sell your home for the highest possible price ASAP
GET MORE INFORMATION





