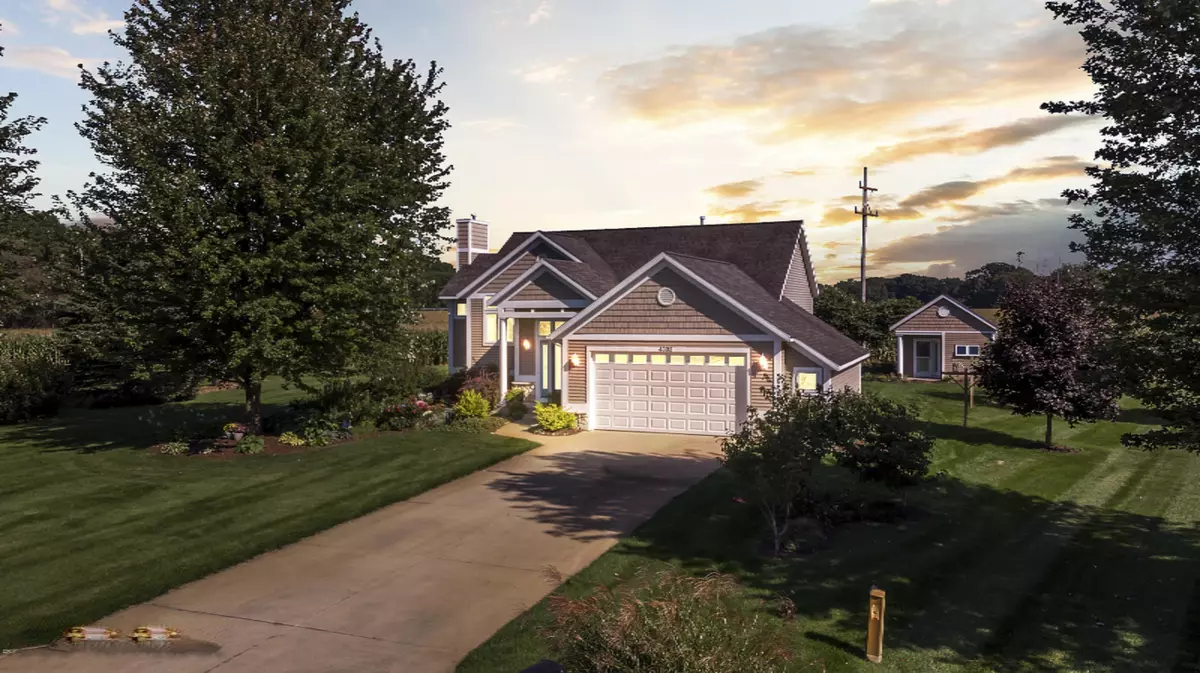$256,000
$249,900
2.4%For more information regarding the value of a property, please contact us for a free consultation.
4803 Green Meadow Court Hamilton, MI 49419
4 Beds
2 Baths
2,600 SqFt
Key Details
Sold Price $256,000
Property Type Single Family Home
Sub Type Single Family Residence
Listing Status Sold
Purchase Type For Sale
Square Footage 2,600 sqft
Price per Sqft $98
Municipality Manlius Twp
MLS Listing ID 19046225
Sold Date 11/15/19
Style Bi-Level
Bedrooms 4
Full Baths 2
HOA Fees $25/ann
HOA Y/N true
Originating Board Michigan Regional Information Center (MichRIC)
Year Built 2001
Annual Tax Amount $2,916
Tax Year 2019
Lot Size 0.570 Acres
Acres 0.57
Lot Dimensions 98x167x211x208
Property Description
Are you looking for beauty, serenity, and functionality all in one home? Don't miss the opportunity to see this 4 bedroom, 2 bathroom home in Greenfield Estates located conveniently within walking distance to Hamilton High School and Middle School. Wake up to the greeting of the majestic sunrise peering through the back of this home while you over look seemingly endless fields. Walk through the front door and find yourself in a stunning vaulted entry way, boosting high walls with a tall shelf area perfect for showing off your personal taste. The spacious living room features cathedral ceilings and many windows flooding the upper level with space and natural light. The gas fireplace opens and compliments this room nicely. The kitchen features high-quality maple cabinets, food pantry, and a large island offering additional storage. The sliding door looks out over the large deck and backyard that backs up to a large field. The main floor is also home to the master bedroom nicely finished with a large walk-in closet and halo lighted tray ceiling. Found also on the main floor, is a full bathroom that is newly tiled, and an additional bedroom. The lower level hosts 2 more bedrooms and a full bathroom complete with the laundry area. A large family room, perfect for entertaining, can be found on the lower level. The lower level also holds an additional entrance into the 2.5 stall garage through the large mechanical room. The lot is beautifully dressed with landscaping, gardens and fruit trees. Found behind the home, is a beautiful 16ft X 24ft out-building with a 6.5ft X 10.5ft attached greenhouse. The out-building face was built as a replica of the face of the actual house and holds massive potential! Inside you will find a raised floor, power, heat, and a sliding door that empties into a greenhouse. Woodshop, office space, hair salon, mother-in-law suite, club house, movie theater...the options are endless! Throughout this home you will find massive storage and flowing rooms, all in a quiet, serene and convenient location. Don't let this opportunity pass you by! The kitchen features high-quality maple cabinets, food pantry, and a large island offering additional storage. The sliding door looks out over the large deck and backyard that backs up to a large field. The main floor is also home to the master bedroom nicely finished with a large walk-in closet and halo lighted tray ceiling. Found also on the main floor, is a full bathroom that is newly tiled, and an additional bedroom. The lower level hosts 2 more bedrooms and a full bathroom complete with the laundry area. A large family room, perfect for entertaining, can be found on the lower level. The lower level also holds an additional entrance into the 2.5 stall garage through the large mechanical room. The lot is beautifully dressed with landscaping, gardens and fruit trees. Found behind the home, is a beautiful 16ft X 24ft out-building with a 6.5ft X 10.5ft attached greenhouse. The out-building face was built as a replica of the face of the actual house and holds massive potential! Inside you will find a raised floor, power, heat, and a sliding door that empties into a greenhouse. Woodshop, office space, hair salon, mother-in-law suite, club house, movie theater...the options are endless! Throughout this home you will find massive storage and flowing rooms, all in a quiet, serene and convenient location. Don't let this opportunity pass you by!
Location
State MI
County Allegan
Area Holland/Saugatuck - H
Direction M-40 South to 136th, 136th West to Greenfield Ln., Left on Greenfield Ln. to Green Meadow Ct.
Rooms
Basement Daylight, Other
Interior
Interior Features Ceiling Fans, Garage Door Opener, Humidifier, Water Softener/Owned, Kitchen Island, Pantry
Heating Forced Air, Natural Gas
Cooling Central Air
Fireplaces Number 1
Fireplaces Type Living
Fireplace true
Window Features Screens, Low Emissivity Windows
Appliance Dryer, Washer, Disposal, Dishwasher, Microwave, Oven, Range, Refrigerator
Exterior
Parking Features Attached, Paved
Garage Spaces 2.0
Utilities Available Electricity Connected, Natural Gas Connected, Telephone Line, Cable Connected, Broadband
Amenities Available Other
View Y/N No
Roof Type Composition
Street Surface Paved
Garage Yes
Building
Lot Description Cul-De-Sac, Garden
Story 2
Sewer Septic System
Water Well
Architectural Style Bi-Level
New Construction No
Schools
School District Hamilton
Others
Tax ID 1429000700
Acceptable Financing Cash, FHA, VA Loan, MSHDA, Conventional
Listing Terms Cash, FHA, VA Loan, MSHDA, Conventional
Read Less
Want to know what your home might be worth? Contact us for a FREE valuation!

Our team is ready to help you sell your home for the highest possible price ASAP

GET MORE INFORMATION





