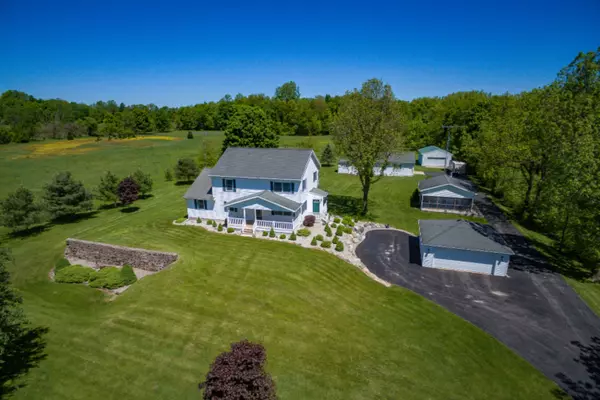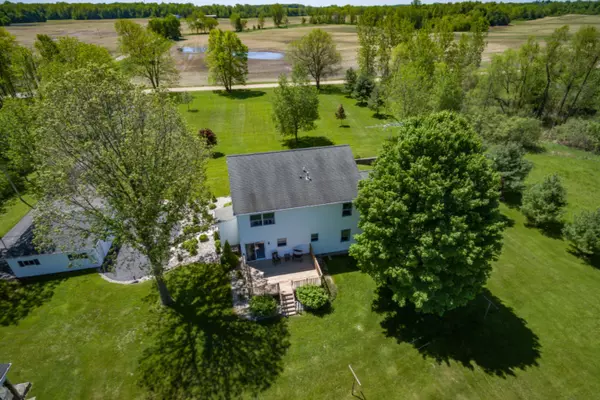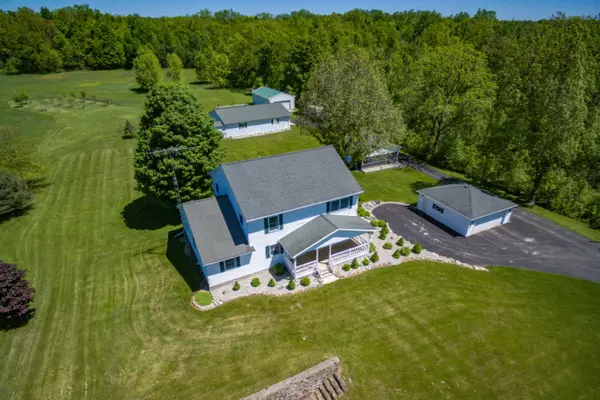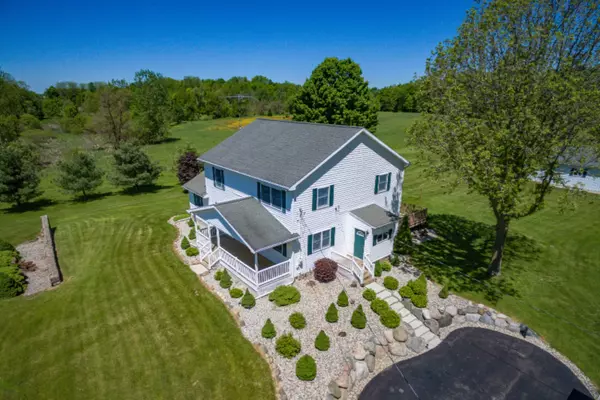$336,500
$340,500
1.2%For more information regarding the value of a property, please contact us for a free consultation.
7460 Culbert Road Osseo, MI 49266
5 Beds
3 Baths
2,856 SqFt
Key Details
Sold Price $336,500
Property Type Single Family Home
Sub Type Single Family Residence
Listing Status Sold
Purchase Type For Sale
Square Footage 2,856 sqft
Price per Sqft $117
Municipality Adams Twp
MLS Listing ID 20016889
Sold Date 07/31/20
Style Traditional
Bedrooms 5
Full Baths 3
Year Built 1998
Annual Tax Amount $2,495
Tax Year 2019
Lot Size 20.000 Acres
Acres 20.0
Lot Dimensions 660 x 1320
Property Sub-Type Single Family Residence
Property Description
The current owners did all the hard work for you! Immaculate 5B/3B home with 3 outbuildings and detached 2 car garage, on 20 acres of gently rolling hills/ woods. Interior has been freshly painted, all baths updated, and new granite look kitchen countertops installed in the oak kitchen. Main floor master suite and laundry. 2 living areas, including a HUGE 2nd floor great room. Tons of storage throughout and a full basement. Outside, there's a 1 room building with a kitchenette, wood burning fireplace, and screened in porch. There are 2 pole barns; PB #1 is 32 x 48, has a concrete floor, 200 volt electrical service, and wood fired boiler system, a backup heat source for the home. PB #2 is 40 x 24. Deer proof enclosed container garden area, orchard, small pond and trails throughout woods.
Location
State MI
County Hillsdale
Area Hillsdale County - X
Direction From E Bacon Rd, go S on Osseo Rd S, then E on Culbert Rd crossing Tripp Rd. Property is on the N side of Culbert Rd.
Rooms
Other Rooms Pole Barn
Basement Full
Interior
Interior Features Ceiling Fan(s), Ceramic Floor, Garage Door Opener, Gas/Wood Stove, LP Tank Owned, Water Softener/Owned, Eat-in Kitchen, Pantry
Heating Forced Air, Wood
Cooling Central Air
Fireplaces Number 1
Fireplaces Type Wood Burning, Other
Fireplace true
Window Features Screens,Insulated Windows,Window Treatments
Appliance Refrigerator, Range, Freezer, Dishwasher
Exterior
Exterior Feature Scrn Porch, Porch(es), Deck(s)
Parking Features Detached
Garage Spaces 2.0
Utilities Available Phone Connected
View Y/N No
Street Surface Unimproved
Handicap Access 36 Inch Entrance Door
Garage Yes
Building
Lot Description Recreational, Wooded, Rolling Hills
Story 2
Sewer Septic Tank
Water Well
Architectural Style Traditional
Structure Type Vinyl Siding
New Construction No
Schools
School District Pittsford
Others
Tax ID 30080353000053562
Acceptable Financing Cash, Conventional
Listing Terms Cash, Conventional
Read Less
Want to know what your home might be worth? Contact us for a FREE valuation!

Our team is ready to help you sell your home for the highest possible price ASAP
GET MORE INFORMATION





