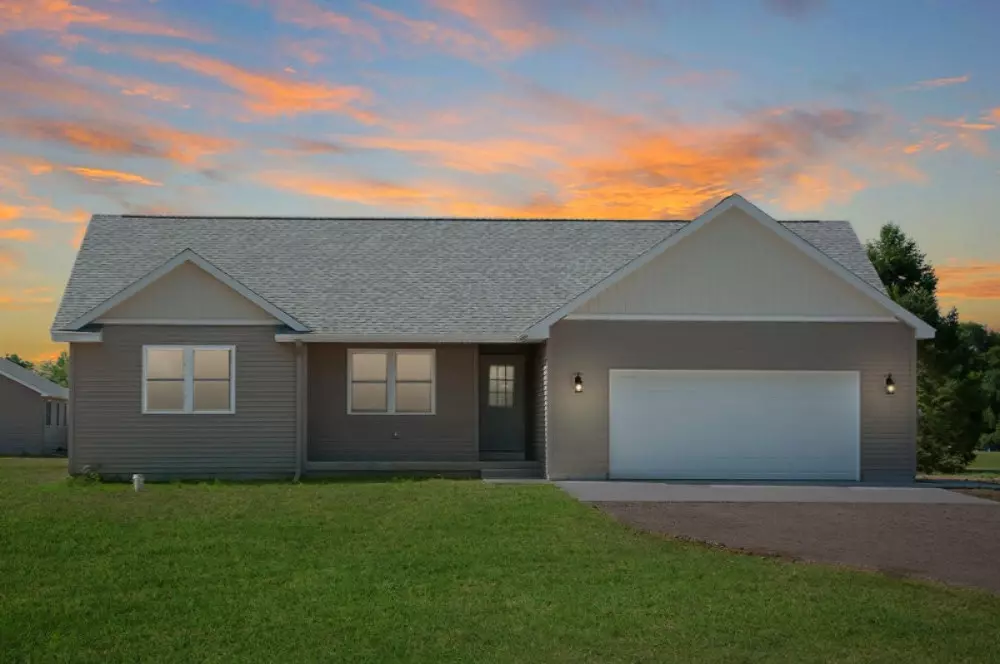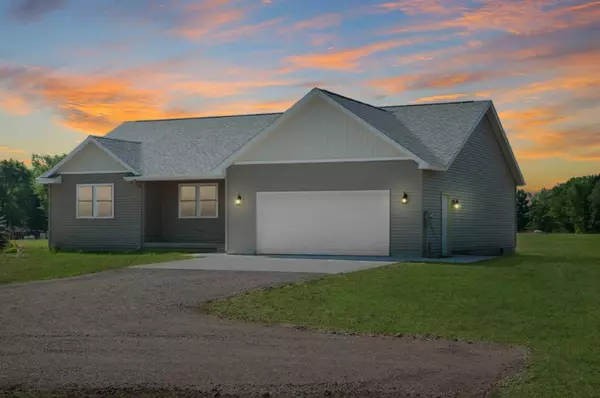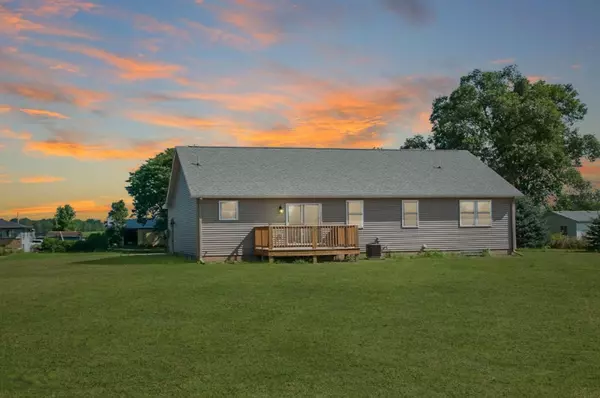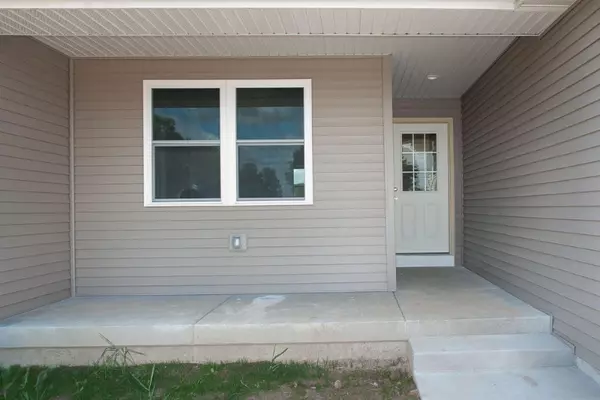$223,000
$224,900
0.8%For more information regarding the value of a property, please contact us for a free consultation.
22659 Kimball Road Sand Lake, MI 49343
4 Beds
2 Baths
1,500 SqFt
Key Details
Sold Price $223,000
Property Type Single Family Home
Sub Type Single Family Residence
Listing Status Sold
Purchase Type For Sale
Square Footage 1,500 sqft
Price per Sqft $148
Municipality Pierson Twp
MLS Listing ID 19036650
Sold Date 03/05/20
Style Ranch
Bedrooms 4
Full Baths 2
Year Built 2019
Lot Size 1.000 Acres
Acres 1.0
Lot Dimensions 132 X 330
Property Sub-Type Single Family Residence
Property Description
Be the first owner of this 4 bed, 2 bath home! A cathedral ceiling and sun-filled windows create an inviting atmosphere throughout the open concept living area. The living room flows into the adjacent dining area for easy entertaining. Continue into the kitchen featuring rows of white cabinetry, multiple workspaces and a breakfast bar. The master suite is a true retreat complete with double closets, a soaking tub, separate shower and double vanity. Two guest bedrooms share a nicely appointed hall bathroom. The FULLY finished lower level offers additional entertaining and storage space plus a fourth bedroom. Invite guests to join you on the deck and take in the view of the large backyard. Located minutes from Highway 131 with easy on/off ramp access to Grand Rapids!
Location
State MI
County Montcalm
Area Montcalm County - V
Direction Exit 110 on 131, Turn East on 22 Mile, Left Daggett Rd, Right on Kimball Rd
Rooms
Basement Full
Interior
Heating Forced Air
Cooling Central Air
Fireplace false
Exterior
Exterior Feature Deck(s)
Parking Features Attached
Garage Spaces 2.0
Utilities Available Phone Available, Electricity Available
View Y/N No
Street Surface Paved
Garage Yes
Building
Lot Description Level
Story 2
Sewer Septic Tank
Water Well
Architectural Style Ranch
Structure Type Vinyl Siding
New Construction Yes
Schools
School District Tri County
Others
Tax ID 5901503201951
Acceptable Financing Cash, FHA, VA Loan, Rural Development, Conventional
Listing Terms Cash, FHA, VA Loan, Rural Development, Conventional
Read Less
Want to know what your home might be worth? Contact us for a FREE valuation!

Our team is ready to help you sell your home for the highest possible price ASAP
GET MORE INFORMATION





