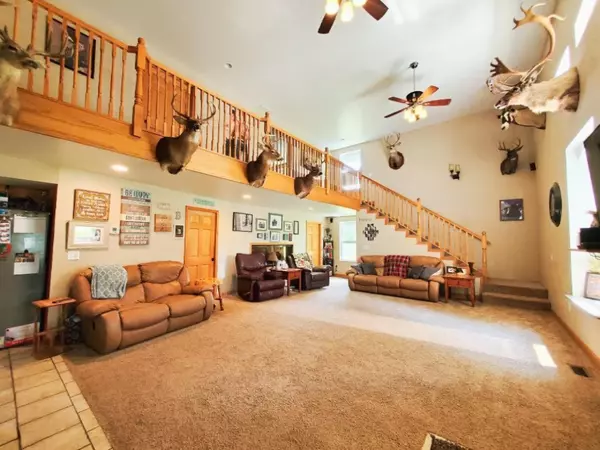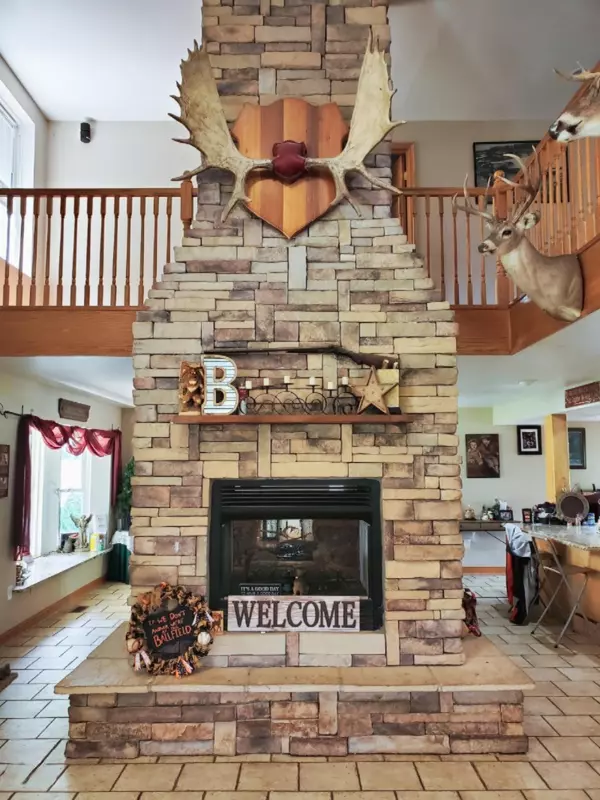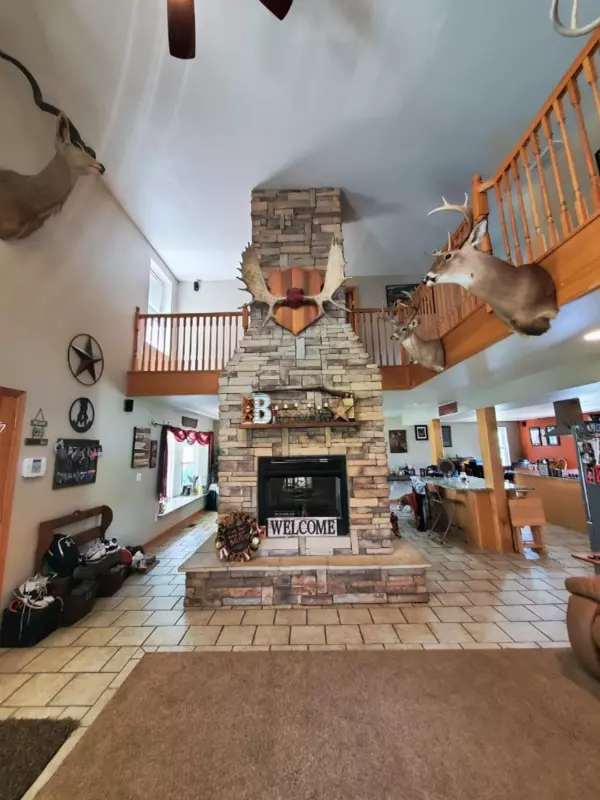$433,000
$439,900
1.6%For more information regarding the value of a property, please contact us for a free consultation.
22461 W M 60 Homer, MI 49245
6 Beds
5 Baths
5,105 SqFt
Key Details
Sold Price $433,000
Property Type Single Family Home
Sub Type Single Family Residence
Listing Status Sold
Purchase Type For Sale
Square Footage 5,105 sqft
Price per Sqft $84
Municipality Clarendon Twp
MLS Listing ID 20022808
Sold Date 03/09/21
Style Contemporary
Bedrooms 6
Full Baths 3
Half Baths 2
Originating Board Michigan Regional Information Center (MichRIC)
Year Built 2007
Annual Tax Amount $5,500
Tax Year 2018
Lot Size 10.000 Acres
Acres 10.0
Lot Dimensions Irregular
Property Description
This sprawling, country estate just west of Homer has enough space inside and out for just about anything!
10-16 acres, 2 ponds, fenced pastures, 3 car garage and 40x64 barn. Main house is 6 bed, 5 bath, spacious kitchen with 2 snack bars, opening to the formal dining area. 2 sided, beautiful gas fireplace separates the dining and living rooms. Open loft concept to the 2nd floor, and full attic for storage. Full walkout basement w/ entertainment area, 2 bedrooms, bathroom, and 30x7 concrete bunker. Geothermal heat & AC w/ LP backup. Deck off the back with hot tub overlooking the grounds.
Guest quarters above the garage is 1040 sq ft, full bath, laundry & kitchen!
Barn has a full 2nd level for storage and a finished office space up front, plumbing in concrete for well/septic
Location
State MI
County Calhoun
Area Battle Creek - B
Direction West out of Homer on M60 to property on north side
Body of Water Private Pond
Rooms
Other Rooms Barn(s)
Basement Walk Out, Full
Interior
Interior Features Kitchen Island
Heating Propane, Forced Air, Geothermal
Cooling Central Air
Fireplaces Number 1
Fireplaces Type Gas Log, Living, Formal Dining
Fireplace true
Appliance Dryer, Washer, Built in Oven, Cook Top, Dishwasher, Refrigerator
Exterior
Garage Spaces 3.0
Waterfront Description Private Frontage, Pond
View Y/N No
Garage Yes
Building
Lot Description Recreational, Tillable
Story 2
Sewer Septic System
Water Well
Architectural Style Contemporary
New Construction No
Schools
School District Homer
Others
Tax ID 0701301501
Acceptable Financing Cash, VA Loan, Conventional
Listing Terms Cash, VA Loan, Conventional
Read Less
Want to know what your home might be worth? Contact us for a FREE valuation!

Our team is ready to help you sell your home for the highest possible price ASAP
GET MORE INFORMATION





