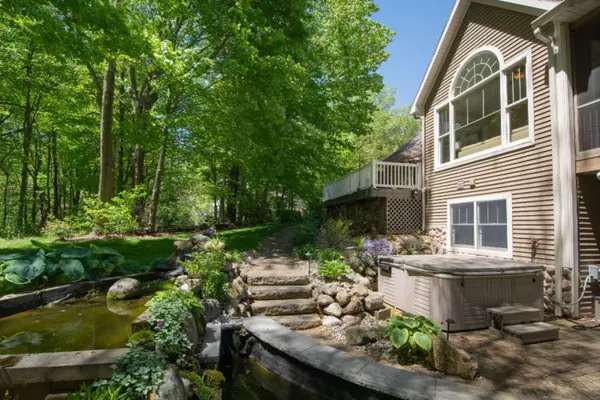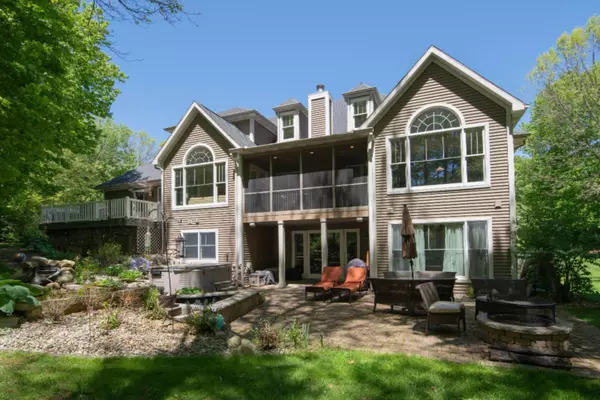$710,000
$749,000
5.2%For more information regarding the value of a property, please contact us for a free consultation.
9380 Marshwood Drive Richland, MI 49083
5 Beds
5 Baths
6,200 SqFt
Key Details
Sold Price $710,000
Property Type Single Family Home
Sub Type Single Family Residence
Listing Status Sold
Purchase Type For Sale
Square Footage 6,200 sqft
Price per Sqft $114
Municipality Richland Twp
MLS Listing ID 20023482
Sold Date 12/09/20
Style Traditional
Bedrooms 5
Full Baths 4
Half Baths 1
HOA Fees $70/ann
HOA Y/N true
Originating Board Michigan Regional Information Center (MichRIC)
Year Built 2005
Annual Tax Amount $11,428
Tax Year 2019
Lot Size 1.200 Acres
Acres 1.2
Lot Dimensions 210x250
Property Description
Exceptional quality and workmanship of this custom home, a 2005 Parade Winner for best finish. Nestled on a 1.2 acre wooded lot, home features a brick & stone exterior, screened porch, & deck. Lower level patio includes a fire pit, hot tub, and dual level pond with waterfall. Exterior lighting & select interior lighting controlled by Smart Home Automation system. Fully integrated alarm system. Two-story foyer opens into vaulted living areas. Gourmet Kitchen with center island and granite counter tops includes a newer stainless steel refrigerator, 45 bottle dual zone wine fridge, double drawer dishwasher, 40 in commercial style range, & built-in microwave. Main floor Master suite offers a sitting room with fireplace, over sized shower w/ multiple shower heads, whirlpool tub. Walk out LL 2 walk in closets. Numerous arches, architectural windows, crown moldings,8'2- panel smooth doors, 9 ft ceilings. Walkout level features game room w pool table, wet bar, rec room, office, theater room, work out room could be guest room. 2 walk in closets. Numerous arches, architectural windows, crown moldings,8'2- panel smooth doors, 9 ft ceilings. Walkout level features game room w pool table, wet bar, rec room, office, theater room, work out room could be guest room.
Location
State MI
County Kalamazoo
Area Greater Kalamazoo - K
Direction From Sprinkle Rd and Gull Rd/M-43 Intersection, East on Gull Rd to EF Ave, East to 32nd St, South to Marshwood Dr, East to home
Rooms
Basement Daylight, Walk Out, Full
Interior
Interior Features Ceiling Fans, Garage Door Opener, Hot Tub Spa, Security System, Water Softener/Owned, Wet Bar, Whirlpool Tub, Wood Floor, Kitchen Island, Eat-in Kitchen, Pantry
Heating Forced Air, Natural Gas
Cooling Central Air
Fireplaces Number 3
Fireplaces Type Primary Bedroom, Living, Family
Fireplace true
Window Features Low Emissivity Windows
Appliance Dryer, Washer, Built in Oven, Dishwasher, Microwave, Range, Refrigerator
Exterior
Parking Features Attached, Paved
Garage Spaces 3.0
Utilities Available Electricity Connected, Natural Gas Connected, Cable Connected
View Y/N No
Roof Type Composition
Street Surface Paved
Garage Yes
Building
Lot Description Cul-De-Sac, Wooded
Story 2
Sewer Septic System
Water Well
Architectural Style Traditional
New Construction No
Schools
School District Gull Lake
Others
Tax ID 390326355012
Acceptable Financing Cash, Conventional
Listing Terms Cash, Conventional
Read Less
Want to know what your home might be worth? Contact us for a FREE valuation!

Our team is ready to help you sell your home for the highest possible price ASAP

GET MORE INFORMATION





