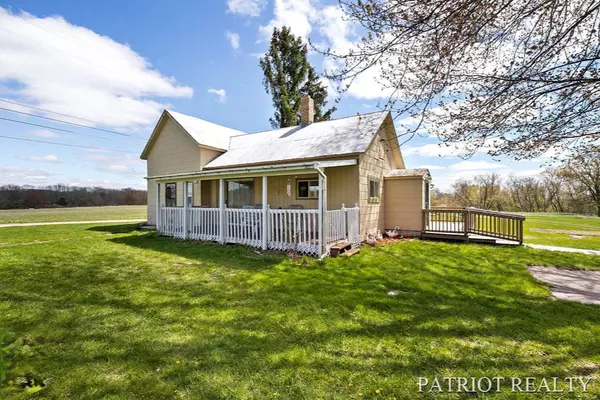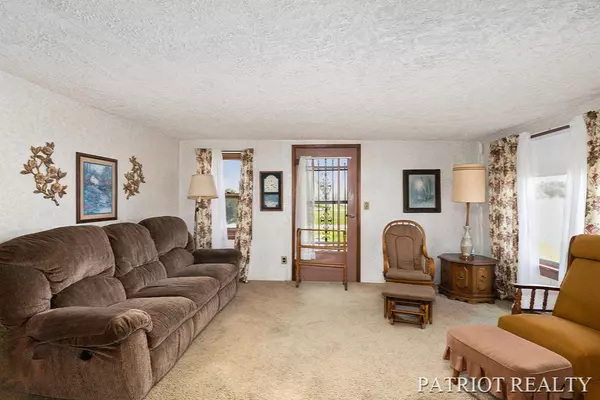$130,000
$139,900
7.1%For more information regarding the value of a property, please contact us for a free consultation.
13241 Mason Drive Grant, MI 49327
2 Beds
1 Bath
1,455 SqFt
Key Details
Sold Price $130,000
Property Type Single Family Home
Sub Type Single Family Residence
Listing Status Sold
Purchase Type For Sale
Square Footage 1,455 sqft
Price per Sqft $89
Municipality Ashland Twp
MLS Listing ID 20014898
Sold Date 08/07/20
Style Traditional
Bedrooms 2
Full Baths 1
Year Built 1900
Annual Tax Amount $785
Tax Year 2019
Lot Size 3.500 Acres
Acres 3.5
Lot Dimensions 259x622
Property Sub-Type Single Family Residence
Property Description
This is a truly unique property with approx. 3.5 acres, with approx. 259 feet of frontage on M-37 (Mason Drive) between 128th and 136th Streets just South of the City of Grant. The property has a 2 bedroom 1 bath ranch house built in the early 1900's, a 600 S.F. tool shed, and a 1 stall garage. The property is zoned Commercial but residential is allowed in the Commercial Zone of the Ashland Township. Zoning and ability to split must be confirmed with Ashland Township Zoning Department. This is an estate property with limited info. and all information must be verified by Buyers. There is an easement through the 3.5 acre property. Sale is subject to township approval of split. Additional 8.2 acres is listed for sale, MLS # 20014897. Sale will not be approved until additional 8.2 acres is also sold. Property is zoned commercial but township allows residential building.
Commercial listing of full 11.7 acres with MLS # 20019250.
Location
State MI
County Newaygo
Area West Central - W
Direction M-37 (Mason Drive) between 136th and 128th South of City of Grant on West side of road. Signs on Property.
Rooms
Other Rooms Shed(s)
Basement Full
Interior
Interior Features Eat-in Kitchen
Heating Forced Air
Fireplace false
Window Features Replacement
Appliance Washer, Refrigerator, Range, Oven, Microwave, Dryer
Exterior
Exterior Feature Deck(s)
Parking Features Detached
Garage Spaces 1.0
Utilities Available Phone Available, Natural Gas Available, Electricity Available, Cable Available, Phone Connected, Natural Gas Connected, Cable Connected, Broadband
View Y/N No
Street Surface Paved
Garage Yes
Building
Lot Description Wooded
Story 1
Sewer Septic Tank
Water Well
Architectural Style Traditional
Structure Type Vinyl Siding
New Construction No
Schools
School District Grant
Others
Tax ID 622225300027
Acceptable Financing Cash, Conventional
Listing Terms Cash, Conventional
Read Less
Want to know what your home might be worth? Contact us for a FREE valuation!

Our team is ready to help you sell your home for the highest possible price ASAP
GET MORE INFORMATION





