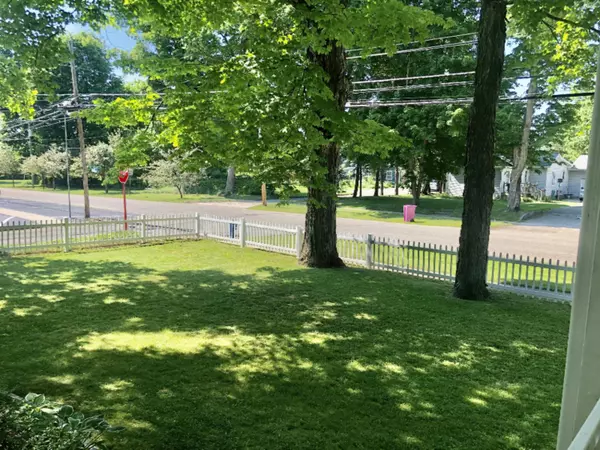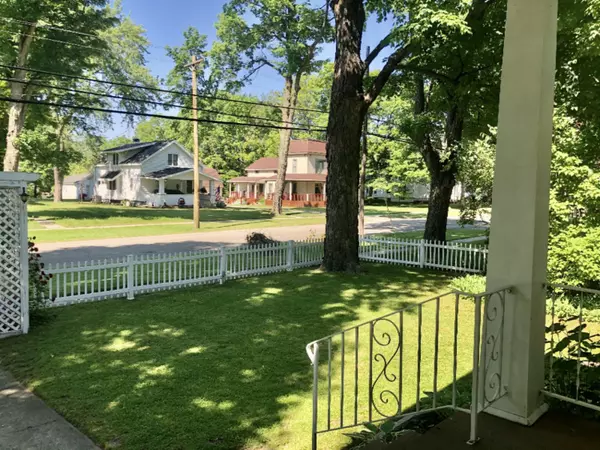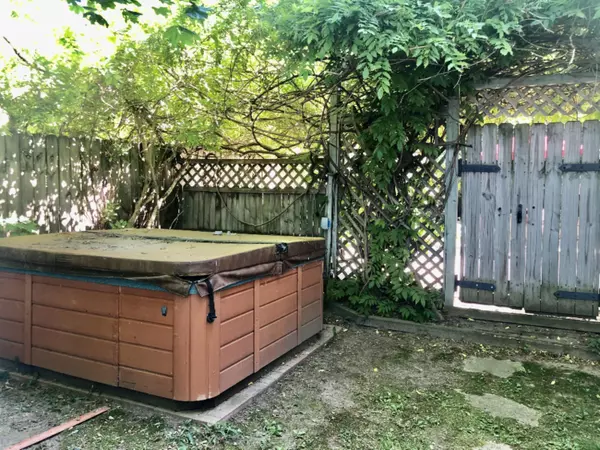$155,000
$158,500
2.2%For more information regarding the value of a property, please contact us for a free consultation.
404 E Saginaw Street St. Louis, MI 48880
3 Beds
2 Baths
3,867 SqFt
Key Details
Sold Price $155,000
Property Type Single Family Home
Sub Type Single Family Residence
Listing Status Sold
Purchase Type For Sale
Square Footage 3,867 sqft
Price per Sqft $40
Municipality St Louis
MLS Listing ID 20022838
Sold Date 08/21/20
Style Victorian
Bedrooms 3
Full Baths 2
Originating Board Michigan Regional Information Center (MichRIC)
Year Built 1860
Annual Tax Amount $2,800
Tax Year 2020
Lot Size 0.330 Acres
Acres 0.33
Lot Dimensions 96x148
Property Description
This is a must see immaculate home with an excellent location and private yard. This over 2,000 sqft home offers large areas for living and entertainment, that is open and has high ceilings. The layout is set up perfectly for daily living and relaxation. It also has an attached 3 car garage. The three seasons porch overlooks the fenced in yard that is beautifully landscaped and has an accent pond. You can enjoy the outside living area that is perfect for an outdoor kitchen, and relax after a long day at work in the private outdoor hot tub. In the winter come inside to a cozy and welcoming dining area with a gas fireplace that is ready to use. The den area could be converted to a 4th bedroom on main.This home is filled with character and creativity.
Location
State MI
County Isabella
Area Central Michigan - C
Direction Southeast corner of East and Saginaw.
Rooms
Basement Michigan Basement, Partial
Interior
Interior Features Ceiling Fans, Garage Door Opener, Gas/Wood Stove, Hot Tub Spa, Water Softener/Owned, Wood Floor
Heating Forced Air, Natural Gas
Cooling Window Unit(s)
Fireplaces Number 1
Fireplaces Type Formal Dining
Fireplace true
Window Features Storms, Screens, Window Treatments
Appliance Dryer, Washer, Oven, Refrigerator
Exterior
Parking Features Attached, Concrete, Driveway
Garage Spaces 3.0
Utilities Available Electricity Connected, Cable Connected, Public Sewer, Natural Gas Connected
View Y/N No
Roof Type Composition
Street Surface Paved
Garage Yes
Building
Lot Description Corner Lot
Story 2
Sewer Public Sewer
Water Public
Architectural Style Victorian
New Construction No
Schools
School District St. Louis
Others
Tax ID 295301030800
Acceptable Financing Cash, FHA, VA Loan, Conventional
Listing Terms Cash, FHA, VA Loan, Conventional
Read Less
Want to know what your home might be worth? Contact us for a FREE valuation!

Our team is ready to help you sell your home for the highest possible price ASAP
GET MORE INFORMATION





