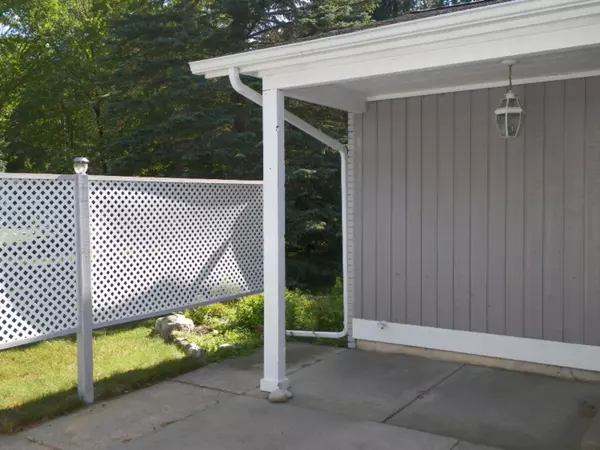$185,000
$194,000
4.6%For more information regarding the value of a property, please contact us for a free consultation.
160 N Oakwood Drive Lake City, MI 49651
3 Beds
3 Baths
2,304 SqFt
Key Details
Sold Price $185,000
Property Type Single Family Home
Sub Type Single Family Residence
Listing Status Sold
Purchase Type For Sale
Square Footage 2,304 sqft
Price per Sqft $80
Municipality Forest Twp
MLS Listing ID 20026753
Sold Date 09/22/20
Style Ranch
Bedrooms 3
Full Baths 2
Half Baths 1
Year Built 1985
Annual Tax Amount $1,850
Tax Year 2019
Lot Size 0.750 Acres
Acres 0.75
Lot Dimensions 245x32x26x22x33x65x318x119
Property Description
Move in Ready 3 bedroom, 2 1/2 bath home in Lake City! Kitchen has been updated with lots of cabinets and counter space. Open floor plan makes entertaining easy. Bedrooms are nice sized with lots of closet space. Main bedroom has its own bath, double closets, and a sliding door wall with patio! Den/Office/Family Room is an extra room to make your own! The possibilities are endless! Home sits on 3/4 of an acre. Large trees, shrubs, and perennial flower beds make this yard beautiful! Back yard is fenced in and private. Great location!
Location
State MI
County Missaukee
Area Paul Bunyan - P
Direction From Lake City, Go right on W Houghton Lake Rd. , turn left onto Oakwood Dr. (Oakwood Dr is right before the grocery store), Home is on the right.
Rooms
Other Rooms Shed(s)
Basement Crawl Space, Partial
Interior
Interior Features Ceiling Fan(s), Garage Door Opener, Gas/Wood Stove, Laminate Floor, Water Softener/Owned, Wood Floor, Pantry
Heating Forced Air, Wood
Cooling Central Air
Fireplace false
Appliance Refrigerator, Range, Dishwasher
Exterior
Exterior Feature Fenced Back, Patio
Parking Features Attached
Garage Spaces 2.0
Utilities Available Natural Gas Connected
View Y/N No
Street Surface Paved
Garage Yes
Building
Lot Description Corner Lot, Level
Story 1
Sewer Septic Tank
Water Well
Architectural Style Ranch
Structure Type Wood Siding
New Construction No
Schools
School District Lake City
Others
Tax ID 5700703105700
Acceptable Financing Cash, FHA, VA Loan, Rural Development, Conventional
Listing Terms Cash, FHA, VA Loan, Rural Development, Conventional
Read Less
Want to know what your home might be worth? Contact us for a FREE valuation!

Our team is ready to help you sell your home for the highest possible price ASAP
GET MORE INFORMATION





