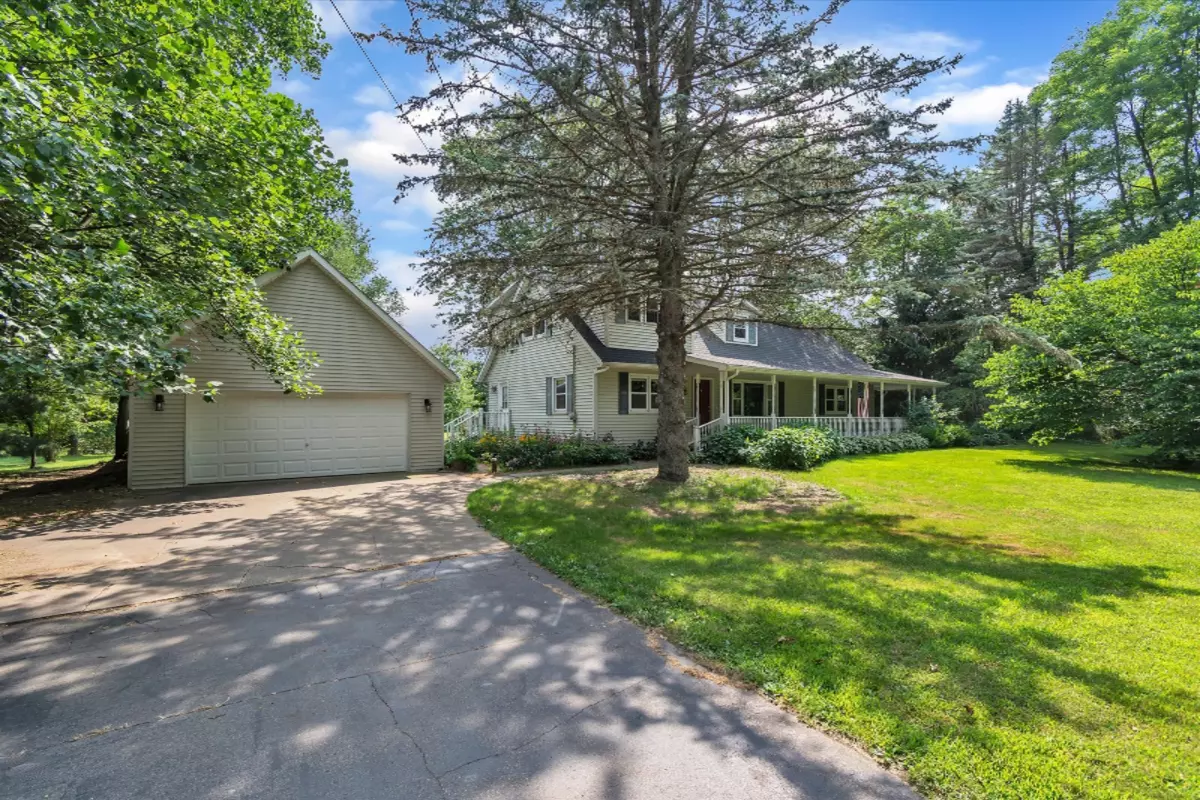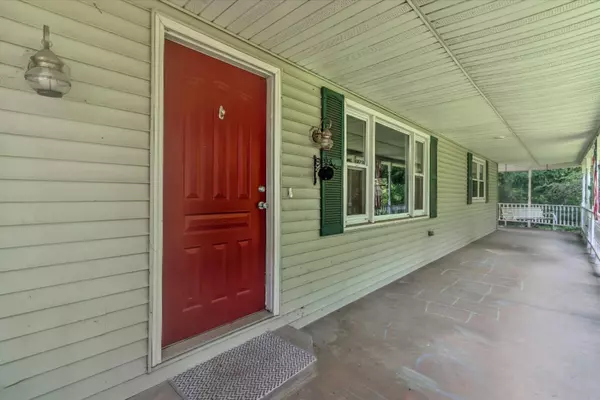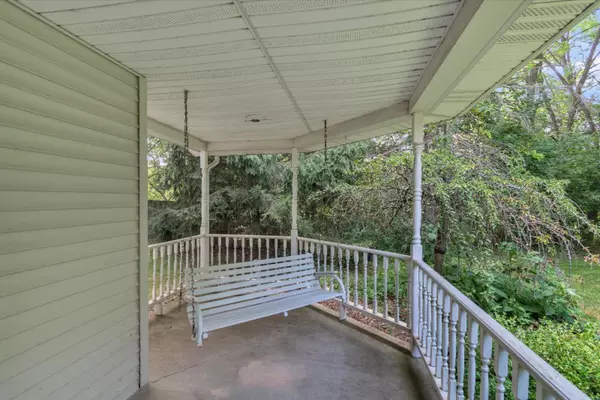$285,000
$275,000
3.6%For more information regarding the value of a property, please contact us for a free consultation.
9862 E CD Avenue Richland, MI 49083
4 Beds
3 Baths
2,272 SqFt
Key Details
Sold Price $285,000
Property Type Single Family Home
Sub Type Single Family Residence
Listing Status Sold
Purchase Type For Sale
Square Footage 2,272 sqft
Price per Sqft $125
Municipality Richland Twp
MLS Listing ID 20032511
Sold Date 10/13/20
Style Cape Cod
Bedrooms 4
Full Baths 3
Originating Board Michigan Regional Information Center (MichRIC)
Year Built 1974
Annual Tax Amount $2,423
Tax Year 2019
Lot Size 1.000 Acres
Acres 1.0
Lot Dimensions 132x330
Property Description
This attractive two story home sets beautifully on 1 acre in a quiet country setting. Yet just a few minutes to the Village of Richland and Gull Lake Schools. The private yard boast shade trees, bonfire pit, flower beds & space for gardening. Enjoy the sunrise views off the back deck or the sunsets from the comfort of the swing on the covered front porch. Main floor offers hardwood flooring & updated kitchen w/ abundant cabinet space, granite counters, tiled back splash. Dining area off the kitchen flows into the large living room, featuring a lovely fireplace, and slider onto the deck. A BD/ or office, full bath, mudroom w/ coat closet, provides easy access to & from the garage. Upper level features a great master suite w/ walk-in closet & jacuzzi tub, 2 spacious bedrooms & full bath Bright, clean laundry room in the basement. Finished playroom/rec area could be set up as a bar, family room or home office.
Bonus room for more storage, hobby or workout area.
Large tandem detached garage could fit up to 4 cars, with additional storage & workshop off the back.
Many fine features for this property and home!
Location
State MI
County Kalamazoo
Area Greater Kalamazoo - K
Direction M-43 north through the Village of Richland, north to E CD Ave (at the post office), east to 9862 E CD,
Rooms
Basement Crawl Space, Partial
Interior
Interior Features Ceiling Fans, Ceramic Floor, Garage Door Opener, Water Softener/Owned, Whirlpool Tub, Wood Floor, Pantry
Heating Propane, Forced Air
Cooling Central Air
Fireplaces Number 1
Fireplaces Type Family
Fireplace true
Window Features Screens, Replacement, Insulated Windows, Window Treatments
Appliance Dryer, Washer, Disposal, Dishwasher, Microwave, Range, Refrigerator
Exterior
Parking Features Paved
Garage Spaces 4.0
Utilities Available Cable Connected, Broadband
View Y/N No
Roof Type Composition
Topography {Level=true}
Street Surface Paved
Garage Yes
Building
Lot Description Garden
Story 2
Sewer Septic System
Water Public
Architectural Style Cape Cod
New Construction No
Schools
School District Gull Lake
Others
Tax ID 390314426020
Acceptable Financing Cash, FHA, VA Loan, Rural Development, Conventional
Listing Terms Cash, FHA, VA Loan, Rural Development, Conventional
Read Less
Want to know what your home might be worth? Contact us for a FREE valuation!

Our team is ready to help you sell your home for the highest possible price ASAP

GET MORE INFORMATION





